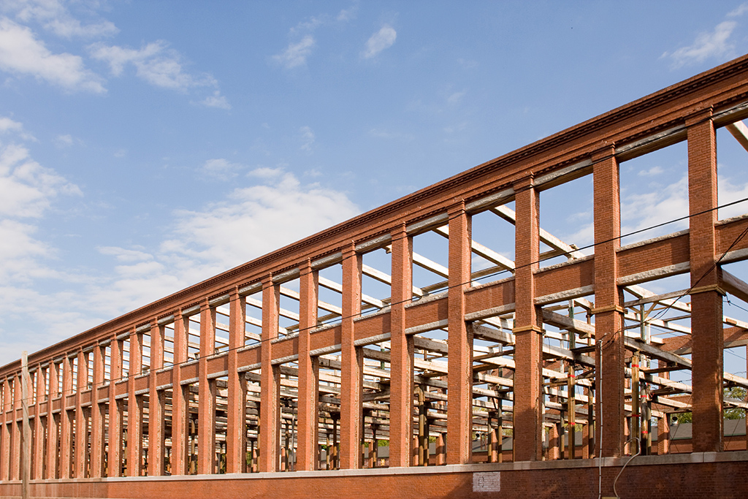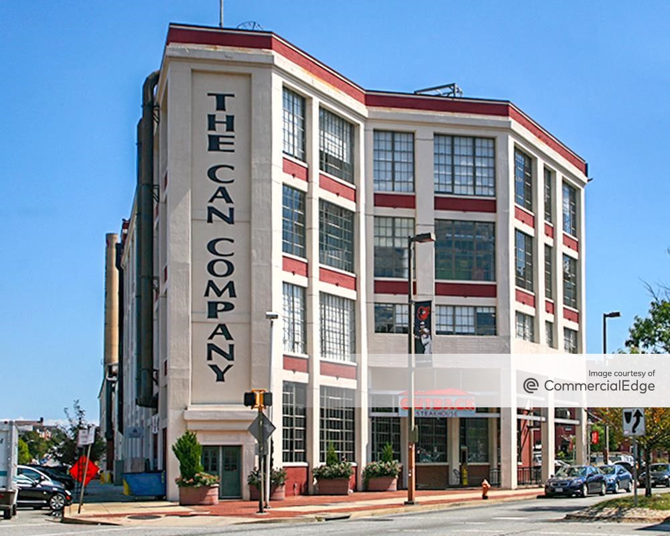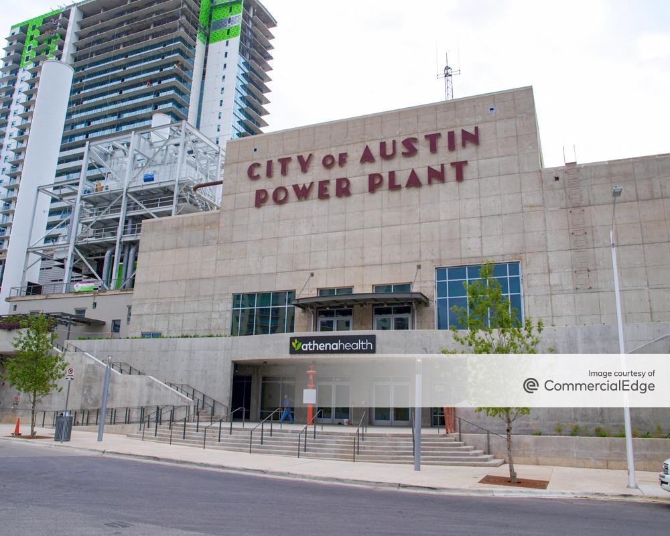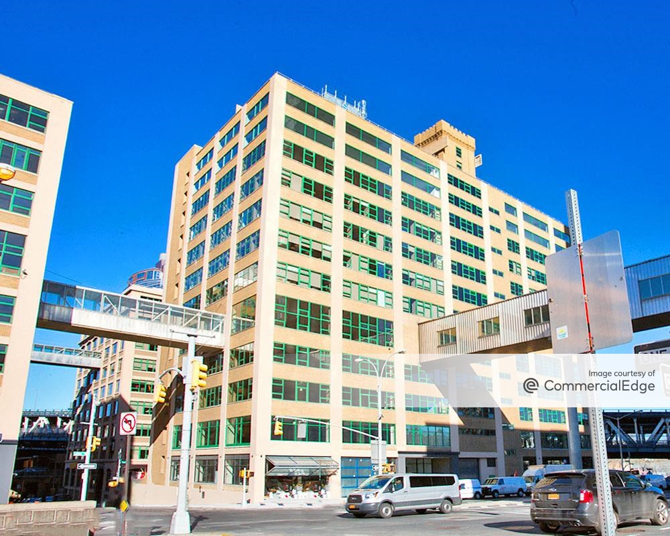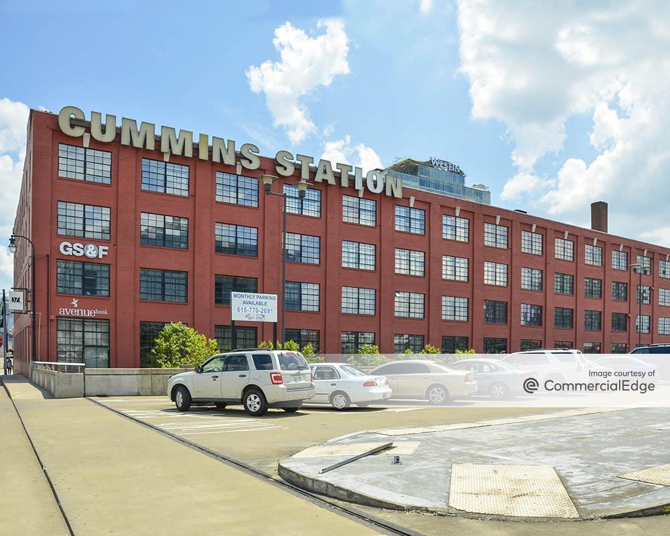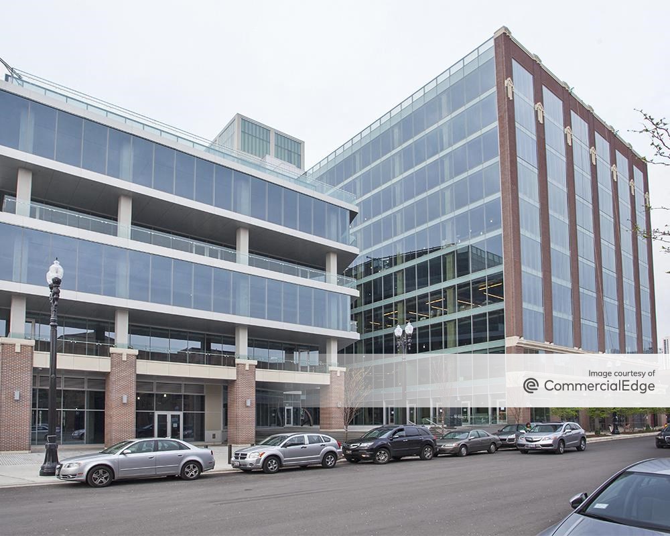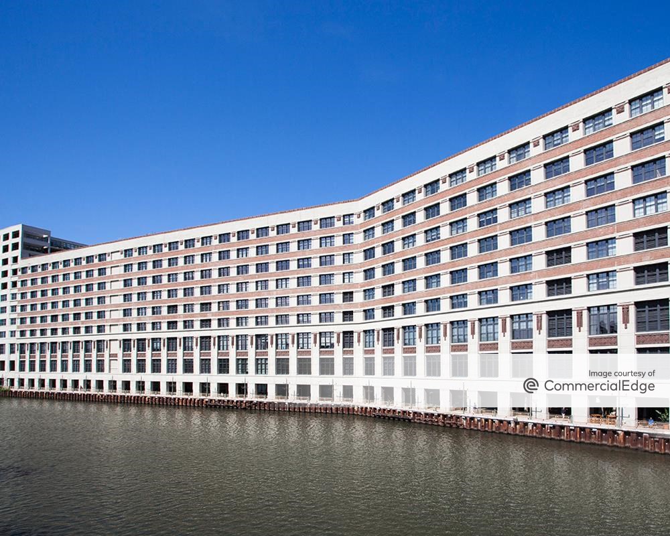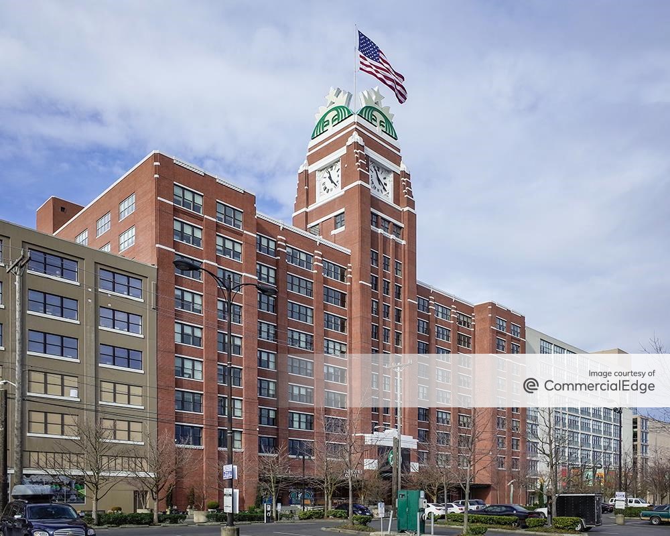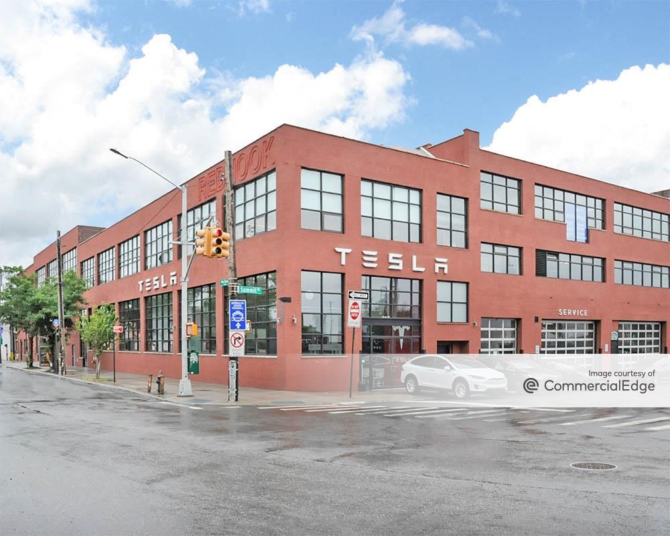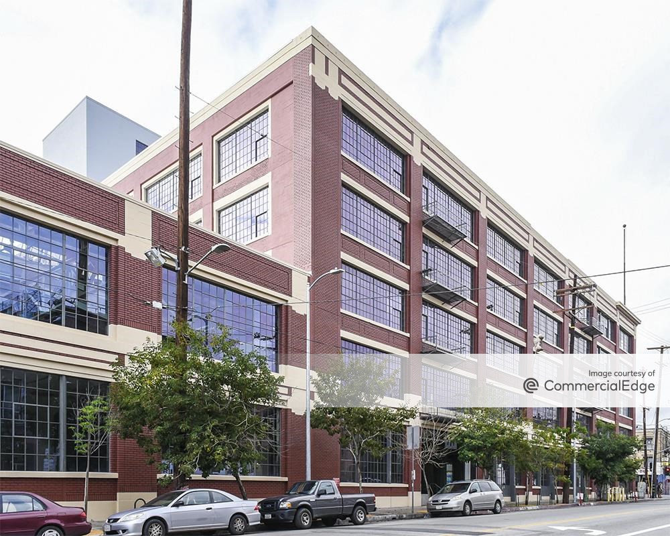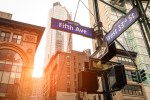Adaptive reuse – the process that brings out the shine in forgotten gems. A brave undertaking that breathes new life into buildings left behind after the great industrial wave swept across the nation at the beginning of the 20th century. We’ve been looking into office conversions that cater to the relatively new hunger for creative space – impressive adaptive reuse projects from all over the country, their history and their new purposes. In this article we picked out ten of the most well-known companies that have found inspiration in such redevelopment projects. Read on to find out more about our creative office users roundup.
AOL – The Can Company, Baltimore
Originally built in the early 1900s by the Norton Tin Can and Plate Co., the site was home to the prosperous can manufacturing business of the American Can Co. up until the late 1980s when the Baltimore arm of the operation ceased. Roughly a decade later, Safeway purchased and redeveloped half of the site into a supermarket and parking lot. Struever Bros. Eccles & Rouse took the remaining 4.3 acres, which included the most historically significant buildings and, $26 million later, turned it into a thriving mixed-use campus. Anchored in 1998 by DAP Products Inc., the world’s largest manufacturer of sealants and adhesives, the Can Company building is now home to a mix of retailers, restaurants and offices and is one of Baltimore’s most charming adaptive reuse projects.
Baltimore’s own Millennial Media, a two-person mobile advertising startup that grew into a publicly traded global company, was headquartered at the Can Company, in the Signature and Factory buildings. In 2015, Millennial was purchased by AOL, which already had roughly 250 employees in Brewers Hill, just a mile away. At the time, AOL’s advertiser platforms president stated the company was looking to keep both spaces and distribute teams efficiently between them.
Athenahealth – Seaholm Power Plant, Austin
The Seaholm Power Plant is one of Austin’s most impressive office adaptive-reuse projects. Originally built in the 1950s, the public utility site produced energy up until 1989, when it was decommissioned. In the early 2000s, the City of Austin and a designated redevelopment team began a transformative adventure, which turned the old municipal power plant into a LEED Gold-certified modern hub of office, retail and restaurant space.
The 110,000-square-foot former turbine hall, sporting a 65-foot-high ceiling and 3-foot-thick walls has been home to Athenahealth Inc.‘s Austin offices since February 2015. The publicly traded healthcare management software company is headquartered in Watertown, Mass., where it houses over 1,500 employees at The Arsenal on the Charles – another high profile redeveloped campus, with a history dating back to World War I.
Etsy, WeWork – Dumbo Heights, Brooklyn
Down Under the Manhattan Bridge Overpass lies a waterfront enclave that has been at the forefront of Brooklyn’s office market rise. Century-old industrial properties that were converted to lofty creative office spaces have had tech companies and their employees gravitating to the newly refurbished live/work/play neighborhood. DUMBO now commands some of Brooklyn’s highest asking rents and even some of NYC’s highest sales prices.
Dumbo Heights is a five-building former industrial campus on the East River waterfront, which was built in the early 1900s and was redeveloped by the Kushner Cos. with RFR Realty and LIVWRK in 2015. The complex incorporates 880,000 rentable square feet of office space and 80,000 square feet of retail. Notable tenants include Brooklyn’s own e-commerce website ETSY and collaborative work space provider WeWork.
ETSY’s nine-story, 200,000-square-foot offices at 77 Sands Street are a testament to the company’s values. Furnished with unique and handmade items bought from ETSY sellers, filled with toxin-free paints and fabrics, salvaged materials, vertical wall gardens fed by a rainwater catchment system and powered by locally sourced renewable energy, the Gensler-designed project innovatively blurs the lines between workplace and habitat.
WeWork occupies 90,000 square feet at 81 Prospect Street and another 72,000 square feet at 77 Sands – spaces in the two Dumbo Heights buildings are connected by a skybridge and offer WeWork members perks like an espresso bar with its own barista, gaming areas, quiet break rooms, a space dedicated to new mothers and spectacular all-around views.
Eventbrite – Cummins Station, Nashville
Originally built in 1907, Cummins Station was advertised to be the largest reinforced concrete terminal station in the world. While that may or may not have been true, it surely was Nashville’s most efficient commercial construction, at a time when railroad expansion greatly contributed to building the South’s prosperous manufacturing and trading future. As progress goes, Nashville was without railway service by 1980. Both Cummins Station and the immediate area were abandoned for years. In 1994, a group of investors saw the structure as a fruitful redevelopment opportunity and turned it into a thriving hub of retail and modern Nashville office space. Care of the DZL Management Co., the 110-year-old landmark is slated to rise by two extra floors.
San Francisco-based global ticketing company Eventbrite chose to open a satellite office in Music City in 2014, in an attempt to bridge the gap between the Southeast and Silicon Valley. By 2016, the company had expanded its presence and added an engineering and a sales team to the initial customer support operations. Zach Liff, owner of Cummins Station, stated that “Eventbrite has quickly become a part of the local Nashville technology community. We’re impressed by their advancements in the environment they cultivate for their team members. They’ve even been a model for some other forward-thinking clients. It’s a pleasure working with them, and we’re grateful that they continue to expand their footprint as a part of the Cummins Station community.”
Google – 1K Fulton, Chicago
The iconic property was originally constructed in 1923 by the Fulton Market Cold Storage Co. and was highly praised as “an example of the very highest development in cold storage warehouse design.” Nine decades later, its systems and technology were obsolete. Local developer Sterling Bay paid $12 million for the property in 2012 and transformed it into a gleaming, LEED-certified creative office building, three years later. In December 2015, Google moved its Midwest headquarters from 152,000 square feet at 20 West Kinzie Street into 200,000 square feet of class A Chicago office space at 1K Fulton, where it shares the building with SRAM, Sandbox Industries, The Mill and Boka Restaurant Group’s Swift & Sons restaurant.
The transformed 1000 West Fulton Street building continues to be at the forefront of business in the neighborhood – last year, American Realty Advisors paid $257 million for the 10-story office building, a sale that ranks among the most expensive office deals in Chicago’s history.
Groupon – 600 West Chicago, Chicago
The Montgomery Ward & Co. complex on the Chicago River was originally built in 1907 as a 1.25-million-square-foot warehouse and office building, by one of the country’s first mail order catalogue businesses. “The Catalog House” was designated a Chicago landmark in 2000. That same summer, it was purchased by Taconic Investment Partners and, $165 million later, was redeveloped and repositioned as a Class A office campus.
In 2012, Groupon left its 196,000-square-foot offices at 303 E Wacker Drive and moved into the revamped eight-story 600 West Chicago Ave, where the company currently occupies more than 350,000 square feet. The Groupon world headquarters come with expansive floor plates, a rooftop deck, a tiki bar and a giant space cat.
Starbucks – Starbucks Center, Seattle
2401 Utah Ave South – home to Starbucks’ world headquarters and the city’s largest multi-tenant office building by floor space, the property is one of Seattle’s most notable adaptive reuse projects. The industrial District building housed Sears, Roebuck & Co. until 1987. Five years later, local developer Nitze-Stagen repositioned the old structure into office space. Starbucks soon began moving in administrative offices and quickly grew its presence, becoming the primary tenant and securing the naming rights to the building.
The Starbucks Center now boasts 2.1 million square feet of industrial, office and retail space and is the largest and oldest building in the country to be LEED Gold-certified. The coffee company’s headquarters spans multiple floors and includes, of course, a cupping/roasting room where employees taste hundreds of samples each day. Actual coffee trees grow where skylights allow plenty of natural light to flood the building.
Tesla – 160 Van Brunt, Brooklyn
The Red Hook neighborhood is home of one of Brooklyn’s best adaptive reuse projects of the past decade. The Golten Marine Terminal building at 160 Van Brunt Street was originally built in the 1920s and served as Golten Marine’s ship engine repair shop until 2014. LIVWRK purchased the three-story building and turned it into 98,000 square feet of Class A creative office space.
The project turned out so well that it appealed to Palo Alto-based Tesla Motors, which was on the lookout for a second New York City location. March 2016 marked the opening of Tesla’s new sales and service center, totaling 40,000 square feet at the Red Hook redevelopment – a place where customers can help design, purchase and pick up their revolutionary vehicles, which can also be serviced on-site. According to Jeremy Snyder, general manager for Tesla Motors northeast region, the car maker partnered with almost all of the major garage companies in Manhattan, which also service Brooklyn, and added Tesla high-powered wall connectors, to allow Tesla customers to have an easy ownership. The company even partners with a sort of valet service that can take the car to a garage, charge it and then return it to any Brooklynite owner who doesn’t have his or her own garage.
Warner Music Group – The Ford Factory, Los Angeles
Last on our alphabetical list, but no less impressive, is one of Los Angeles’ best office conversions of the decade – The Ford Factory. Originally built in 1913, the 777 South Santa Fe Ave structure served as a Ford motor assembly facility, then as a toy factory and warehouse space. In 2014, it was purchased by San Francisco-based Shorenstein Properties and masterfully redeveloped into prime Los Angeles office space. In October of last year, Warner Music Group announced that it will leave its Burbank office location and move into the Arts District Ford Factory.
According to the company announcement, the choice was inspired by the careful preservation of the building’s history, during redevelopment. “We wanted an exciting space that enables us to preserve our unique company cultures, while promoting greater collaboration across divisions. The Ford Factory is a landmark building listed on the National Register of Historic Places. It will be given a dramatic new life, preserving its architectural character while bringing it fully into the 21st century,” stated WMG CEO Stephen Cooper. The move is scheduled for early 2018 – the WMG lease will take up the entire building and include recording studios, performance spaces, retail space and outdoor areas.

