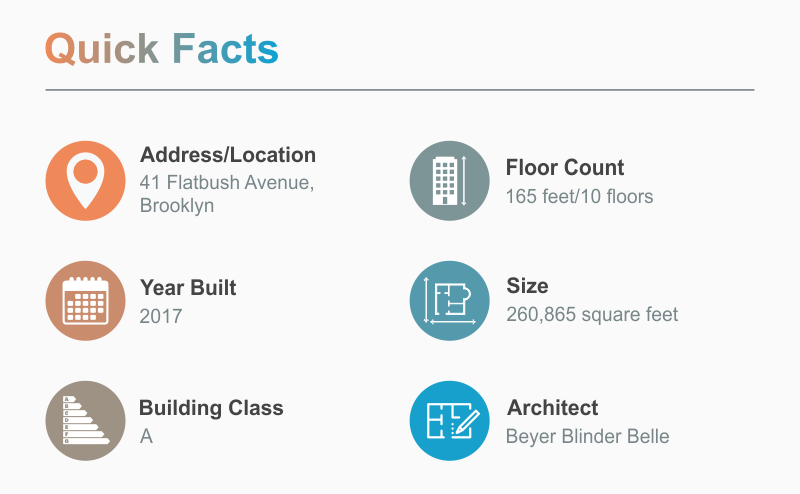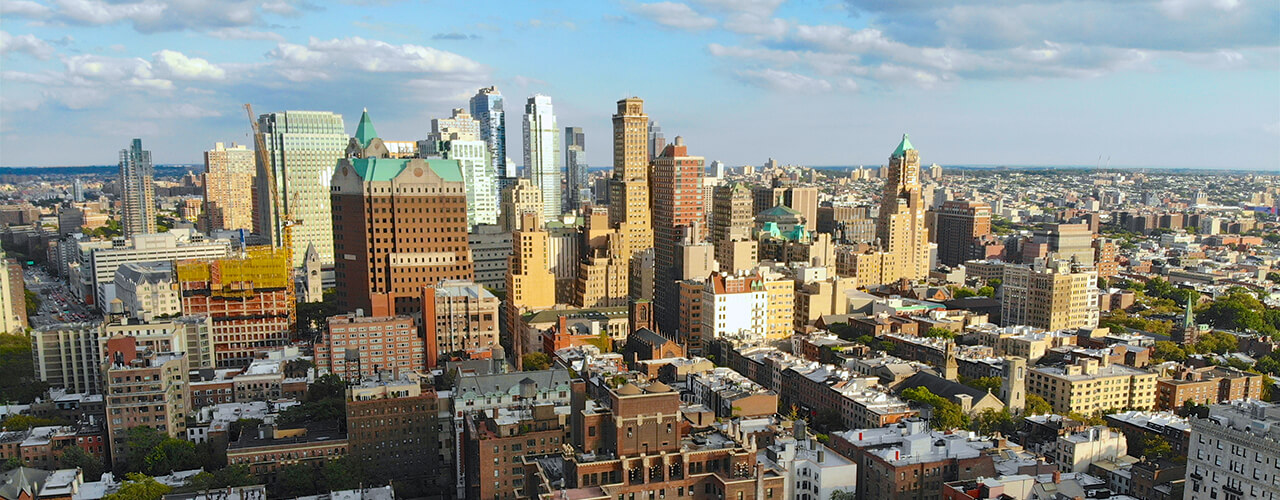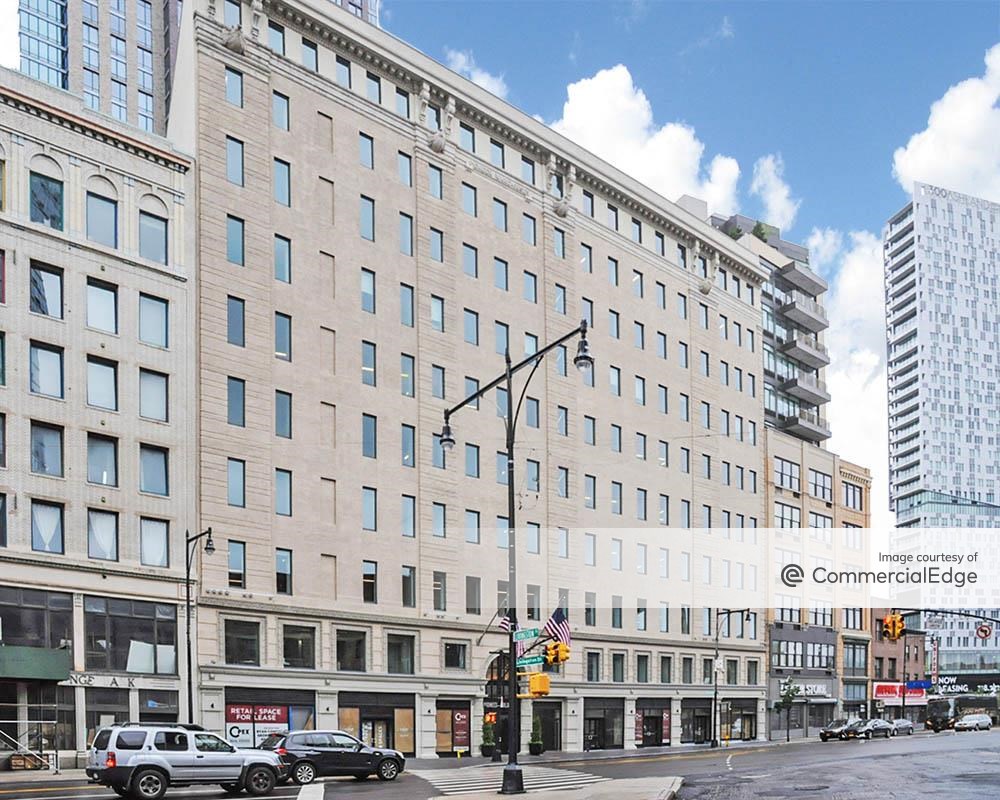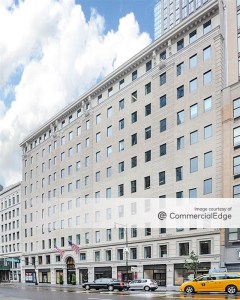 The Pioneer Building is the first office building developed in Downtown Brooklyn since 2005. Located in the extremely tight Fort Green office submarket, where vacancies hover at less than 4%, the redeveloped property was originally built over 100 years ago as The Pioneer Warehouse.
The Pioneer Building is the first office building developed in Downtown Brooklyn since 2005. Located in the extremely tight Fort Green office submarket, where vacancies hover at less than 4%, the redeveloped property was originally built over 100 years ago as The Pioneer Warehouse.
The Pioneer Building sits in a prime location at the intersection of the BAM Cultural District, and the Fort Greene and Boerum Hill office submarkets. The Pioneer Building was most recently used as a self-storage facility before its transformation into Class A creative office space.
Along with City Point and Pacific Park, the Pioneer Building is leading the revival of Downtown Brooklyn. Demand for space in this burgeoning office submarket of Brooklyn is strong, as is the need for Brooklyn apartments for rent in the area. Nearly 2 million square feet of new commercial real estate, mixed-use, and office space is currently under development within a 4-block radius of the Pioneer Building.
Visibility and demographics in the immediate area are very attractive to both investors and tenants. The Pioneer Building is located on Flatbush Avenue between Fulton Street and Lafayette Avenue and is just steps away from the Fulton Street Mall and the Atlantic Terminal Mall. Over 22 million annual subway riders use the 15 subway lines and the LIRR that are within a three-minute walk of the property. Traffic counts along Flatbush Avenue average more than 40,000 each work day. Average household income within a ½ mile radius is $120,000 per year.
The Pioneer Building’s owners – Building and Land Technology and Quinlan Development Group – used a value-added investment strategy when acquiring and renovating the property.
With about $50 million in renovations, distinctive new building features and sought-after amenities include:
- Oversized energy-efficient windows
- State-of-the-art tenant-controlled HVAC systems
- Industrial-sized elevator cabs
- Main lobby designed with the creative tenant in mind
- On-site bicycle storage facility
- Landscaped roof terrace with panoramic views of Downtown Brooklyn and New York Harbor
Architects Beyer Blinder Belle – who also worked on Grand Central Terminal and Rockefeller Center – retained many of the Pioneer’s architecturally distinct features from 100 years ago. Original cast iron columns, barrel vaulted ceilings, and decorative brickwork have been enhanced with terra cotta, brick walls, and an ornate limestone facade to create the ideal creative office space for the tenant wanting to work in an authentic Brooklyn building.
The property’s leasing agents employ virtual and video tours to attract tenants to the Pioneer Building’s flexible space configurations. Floorplates measure 27,000 rentable square feet and pre-built suites range from 3,000 to 6,600 rentable square feet.
Flexible coworking space provider Spaces – formerly known as Regus – has a 15-year lease for the entire 27,000 square-foot second floor and also has 4,000 on the ground floor. Spaces provides coworking workspace on both floors, with the ground floor work areas designed around a 38-ton, 100-year-old bank vault.
Other tenants attracted to the Class A creative office space in the Pioneer Building include digital media and podcast production company Gimlet Media on the entire 27,000 – which relocated from their previous office space in Gowanus – Blue State Digital/WPP, Change.org, and Merit Hill Capital.














