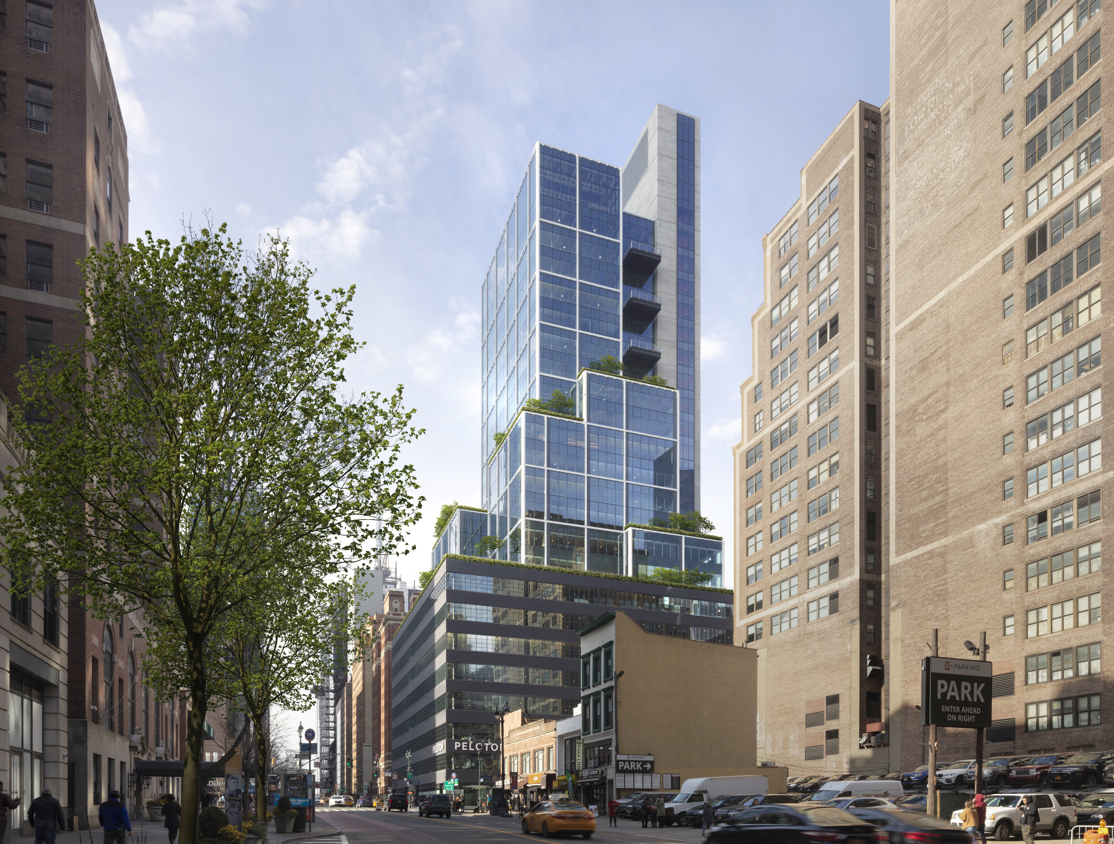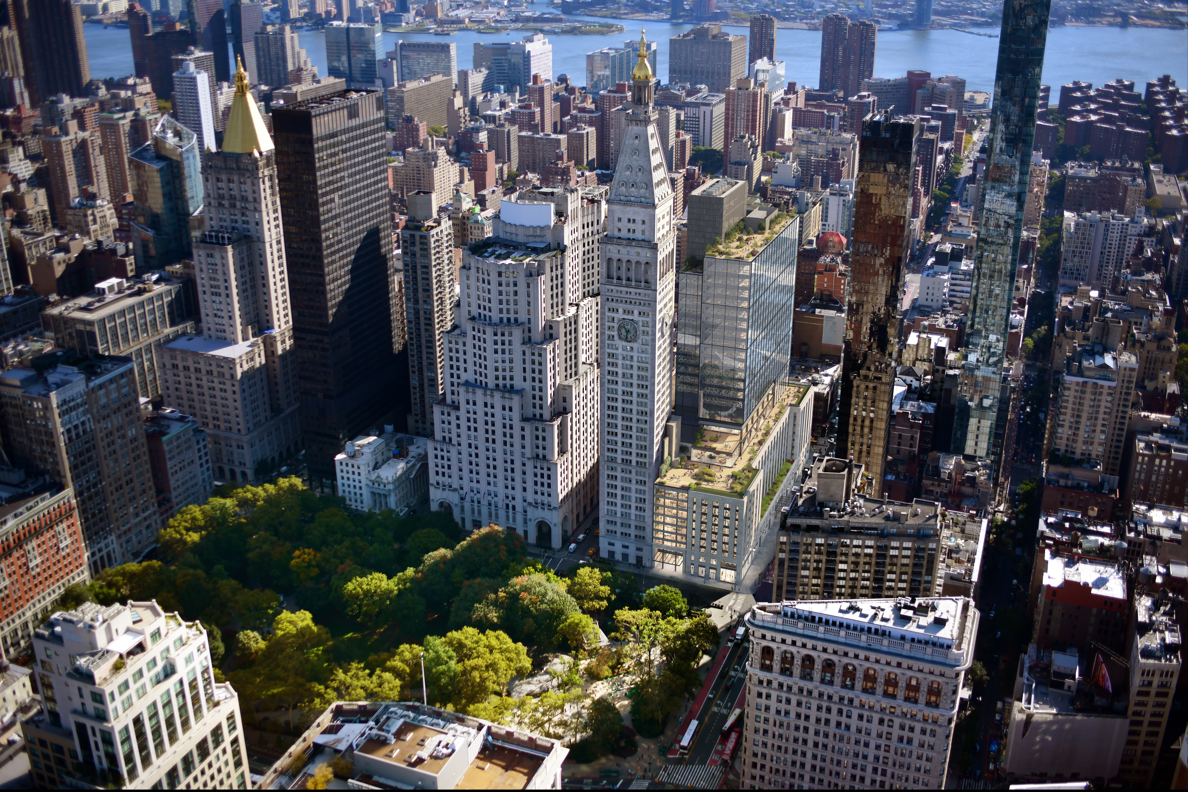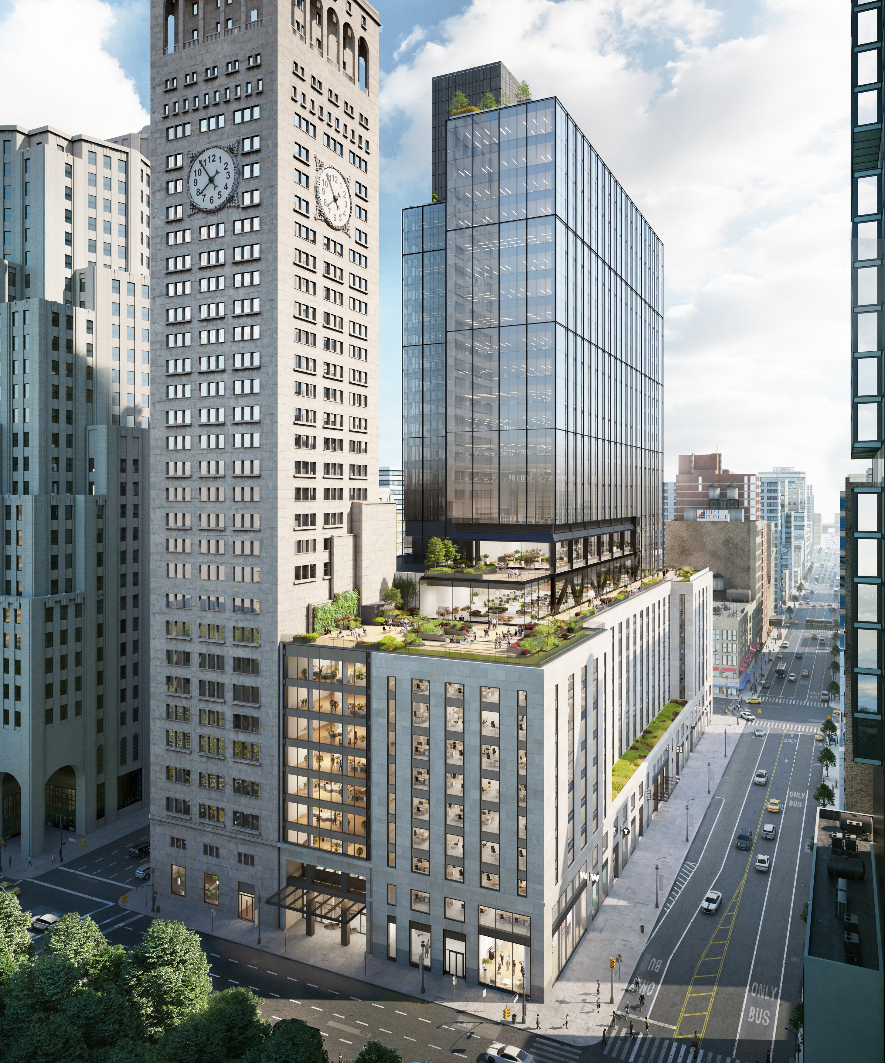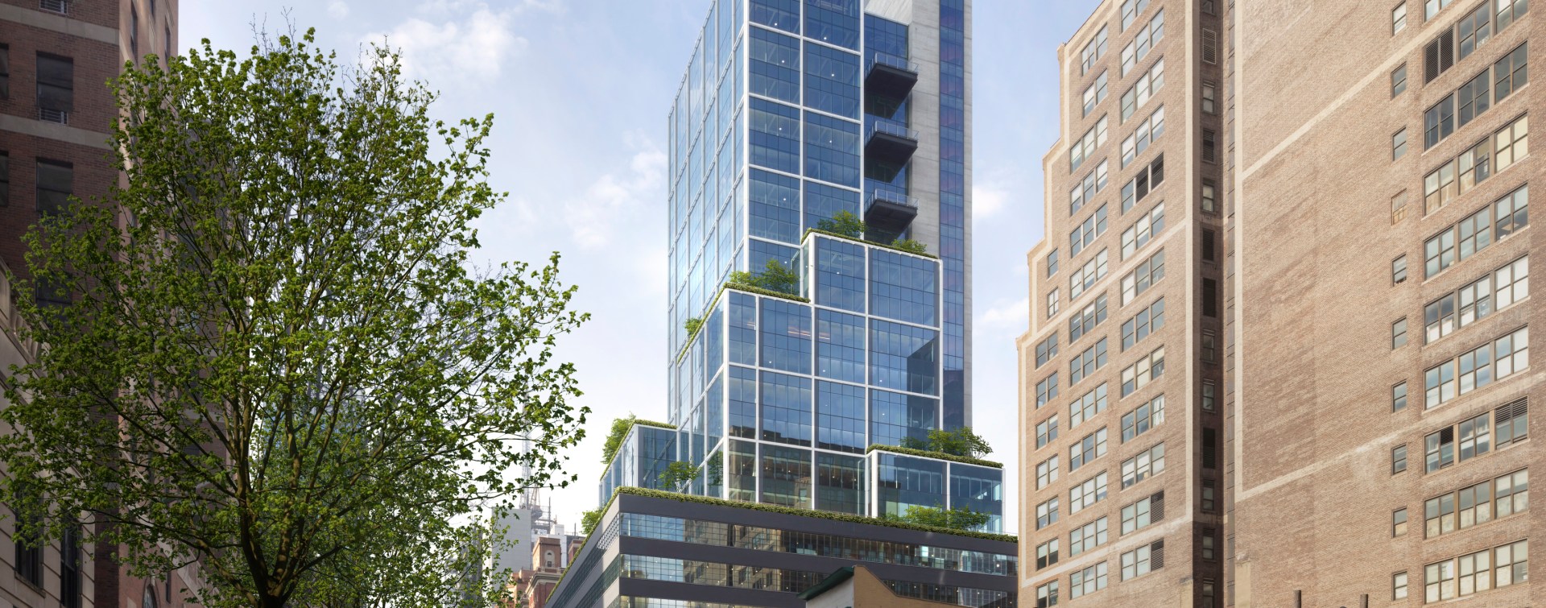 The latest installment in our Expert Insights series has us tackling the process of converting older buildings into modern office space. So, who better to ask than an expert in the architectural industry?
The latest installment in our Expert Insights series has us tackling the process of converting older buildings into modern office space. So, who better to ask than an expert in the architectural industry?
Meet Andrew Werner, Senior Associate Principal at Kohn Pedersen Fox (KPF). Andrew received his Bachelor of Architecture with honors from Carnegie Mellon University and is a licensed architect in New York, as well as a member of the AIA, NCARB, ULI, and the New York Building Congress.
He assisted the project management and technical coordination of 30 Hudson Yards and 10 Hudson Yards, the latter being the headquarters of big names such as Coach and L’Oreal. Currently, Andrew is the Project Manager of KPF’s most recent adaptive reuse project, One Madison Avenue, set to open in 2024 as the New York headquarters of both IBM and Franklin Templeton.
Here are his insights on the process of repurposing older buildings:
Q: What are the key architectural challenges and opportunities when it comes to repurposing older buildings into modern office spaces?
We see adaptive reuse projects as both a worthy challenge and a compelling opportunity to create a sustainable building through innovative design. Older office buildings were designed for a very different working environment — from the type of work being executed to the ways in which workers interacted with their physical surroundings and their colleagues. Repositioning such a building into a modern workplace fit for the physical and technical demands of today’s workforce presents several challenges — low ceiling heights, small windows and inefficient building systems. Interestingly, these challenges often come bundled with opportunities such as over-engineered structural frames, superb architectural character and deep historical integration into the neighborhood. Key to a successful project is the ability to strip away antiquated materials and systems while retaining the important elements that made the building special in the first place.
Q: What factors do you consider when deciding whether an older building is a suitable candidate for repurposing?
Every aspect of a building deserves thorough analysis. We consider the building’s highest and best use; work with owners to undertake a lifecycle analysis; and identify opportunities to minimize impact and maximize reuse.
We also look closely at the existing building’s massing, structure, façade systems, mechanical systems, and site conditions, as well as any zoning-related use, floor area, and height and setback allowances.

Hudson Commons, Courtesy of KPF
Q: How do you balance preserving the historical or architectural character of an older building with meeting the functional needs of a modern office?
Maintaining the historic character of an older building requires painstaking attention to detail and a penchant for research and analysis. We like to use the past as a springboard, letting historical details of the building and its surroundings help guide us in our approach to any new interventions. Often, we can amplify and improve existing historical aspects of a building that simultaneously allow it to meet the needs of a modern office. At one of our recent New York projects — Hudson Commons — we replaced aging, inefficient strip windows with new, larger units with a gridded, mullion design that better reflects the neighborhood’s architectural character and manufacturing past. At the same time, these new windows vastly improve energy efficiency and allow far more natural light to reach the office workers inside.
Q: What financial considerations should be taken into consideration when investing in the repurposing of older buildings into office spaces?
There is a fair amount of financial risk when executing an adaptive reuse project. In an existing building, the significant risks lie just beneath the surface: You may not know exactly what’s behind a wall, roof or floor until you really start to peel back the layers of the onion. Existing documentation (plans, shop drawings, historical photos, etc.) may be incomplete or non-existent. Sometimes, you think you might know (and might be correct), and other times what you find may really surprise you. Beyond these specialized construction cost risks, more typical costs of modernizing a building — including, but not limited to high-performance façade and mechanical systems — should never be overlooked. On the development pro-forma side, owners should also be clear-eyed about how to approach and accurately project their financing, marketing, and leasing, as well as operations and maintenance costs against the backdrop of a development timeline that can be affected by existing conditions discovered on-site.

One Madison Avenue, Courtesy of KPF
Q: What are some innovative design and sustainability strategies you’ve implemented when repurposing older buildings into office spaces?
To begin, the most sustainable thing we can do is reuse as much of the existing building as possible. From there, we analyze and implement façade and mechanical strategies to maximize energy efficiency. At our soon-to-be completed One Madison Avenue project in New York, we’ve reused over 60% of the existing structural frame and virtually all its existing limestone cladding, while selectively demolishing the uppermost, inefficient floorplates to make way for a new tower overbuild. By using a DOAS (Direct Outdoor Air System) HVAC approach, we supply 100% outdoor air to all office floors with enhanced filtration and particulate monitoring. Due to the smaller ducts permitted by the DOAS system, we were able to turn previously eight-foot ceilings into nine-foot and 10-foot ceilings on the existing podium floors. DOAS also allowed us to remove outdated fan-coil heating units at the façade, which, in turn, allowed the installation of a new, insulated curtain wall system with lower windowsills and higher transoms, vastly improving natural light penetration onto the floors.
Q: When it comes to employee satisfaction and productivity, what advantages can repurposed older buildings offer as compared to new office spaces?
Holding onto a building with ‘good bones’ is just good business. Preserving and subsequently enhancing character, sustainability, and authenticity in the built environment helps foster stronger company culture in the workplace, increasing interaction between colleagues and driving innovation and creativity. By merging features of the existing architecture with best-practice design approaches, we can create unique spaces where people genuinely want to be in person and spend their day at work: Warm and inviting offices that provide ample access to natural light and air; access to indoor and outdoor recreation spaces; and convenient amenities, including food and beverage, wellness and retail opportunities.

One Madison Avenue, Courtesy of KPF
Q: How do you see the trend of repurposing old buildings for office spaces evolving in the coming years?
At KPF, we see the adaptive reuse sector growing energetically for the foreseeable future. With rising construction and financing costs across the board, building less makes great economic sense and, in high-density urban environments, there are simply fewer ‘tabula rasa’ parcels available. Owners are recognizing the sustainability impacts, as well as the raw architectural and community benefits of repurposing existing buildings. Choosing adaptive reuse — rather than full demolition and new construction — is an excellent way to draw in environmentally conscious businesses and to simultaneously build community support for developments that retain neighborhood character, while also providing economic stimulus.
Q: What advice would you give potential investors that are considering a repurposing project, in terms of what to look for and what to avoid?
Embrace the complexity! Actively seek out the brightest minds in the industry to dive right in with you. It’s critically important to engage your architect and the full design and construction team as early in the process as possible to help clearly define strengths and weaknesses of any potential development scenario. Tight constraints and existing conditions have the power to yield unique design and development opportunities and bring one-of-a-kind products to market. It might be more challenging to retain an existing structure than to demolish and build new, but the results can be far more rewarding, more cost-effective and much more sustainable.
Interested in being interviewed for our Expert Insights series? Feel free to reach out to us at contributors@commercialcafe.com or check out other articles from our series here.









