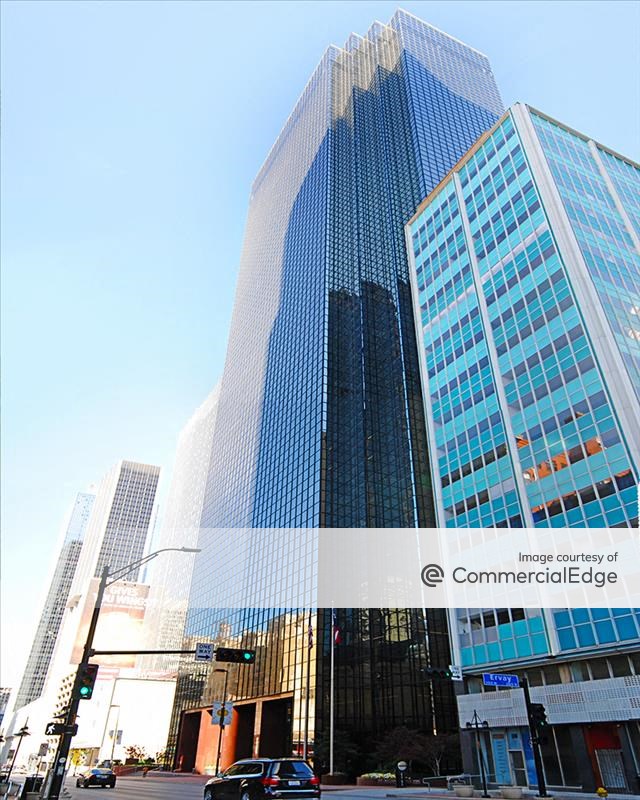According to recent statements released by family-owned construction management and contracting company Adolfson & Peterson Construction, work is now complete on the office-to-residential conversion at the iconic Santander Tower in Dallas.
The owner of the 50-story downtown skyscraper, Dallas-based Pacific Elm Properties, aimed to build upon the existing success of the property and set a new standard for mixed-use spaces. Pacific Elm Properties’ collaborators on this adaptive-reuse redevelopment also included Dallas-based WDG Architecture for design of the project, local Swoon the Studio LLC for interior design, and local developer Mintwood Real Estate.
Located at 1601 Elm St., Santander Tower rises in the heart of the historic Dallas Main Street District. Ownership invested more than $40 million into updating all building systems; refurbishing common areas; and creating a true vertical mixed-use development that includes on-site dining options, a boutique hotel and residential transformation.
“Building on the existing success of Santander Tower, we are honored to have partnered with Pacific Elm, AP and many more to bring this project to completion,” said Katy Slade, principal and founder of Mintwood Real Estate. “This development sets a new standard for mixed-use spaces, offering a seamless blend of innovative residential units, exceptional amenities, and curated retail and restaurant experiences. Our goal was to create a vibrant, urban community where residents and visitors alike can connect, work, and live in a dynamic and inspiring environment.”
Work began on the project in 2022 to create 291 multifamily units across 14 floors of former office space. The completion of phase one delivers a selection of one- and two-bedroom units designed to offer a modern living experience. Amenities include a Wellness Floor that’s located on the building’s 33rd and features a Pilates studio, spa-grade saunas, a sports lounge, and an indoor pickleball court — the first of its kind in a luxury high-rise. The building also includes a spacious meeting area with a kitchen for social gatherings and events.
“Downtown Dallas is undergoing an impressive revival, led by projects like the adaptive reuse of Santander Tower,” said Will Pender, regional president at Adolfson & Peterson Construction. “With recent developments like the AT&T Discovery District and the new convention center, people are returning to live, work, and play in the city’s heart.”
In recent years, adaptive reuse has surged across the country, breathing new life into architecturally significant and underused properties. Originally completed in the early 1980s, Santander Tower was previously completely renovated in 2017 and offered more than 1 million square feet of LEED Silver-certified rentable office space in downtown Dallas with floor plates ranging from 26,000 to nearly 29,400 square feet.
Notably, Dallas ranked 18th among the top U.S. cities for office conversion with nearly 1 million square feet of office space rated in the top tier for feasibility of conversion to residential use, as well as approximately 500 million square feet in the next tier down.
“In addition to thoughtful planning and creativity, adapting portions of Santander Tower for residential use required close collaboration with AP, the client, and design consultants,” said Robyn Jacobson, managing principal at WDG Architecture. “We’re thrilled with the result and grateful for the opportunity to contribute to such a significant project.”

Mixed-use and office space in downtown Dallas at the Santander Tower on Elm Street. Property image courtesy of CommercialEdge.com.
If you’re looking to rent office space in Dallas or other hot markets in the region, head over to the CommercialCafe.com homepage to start your search!









