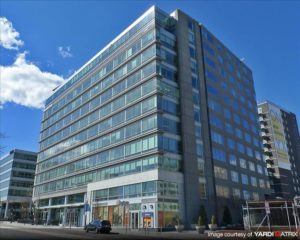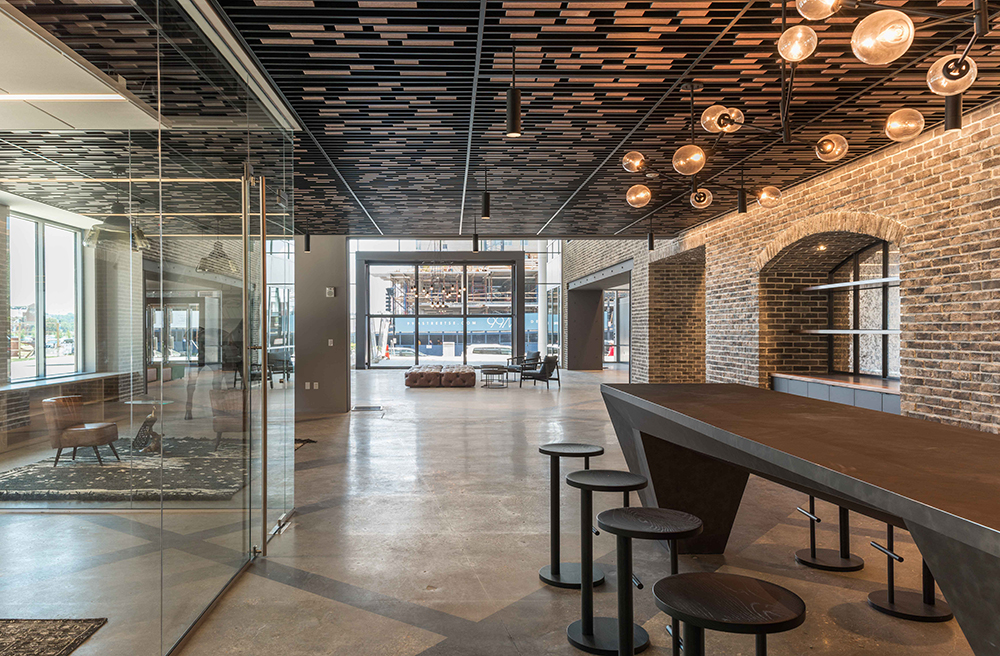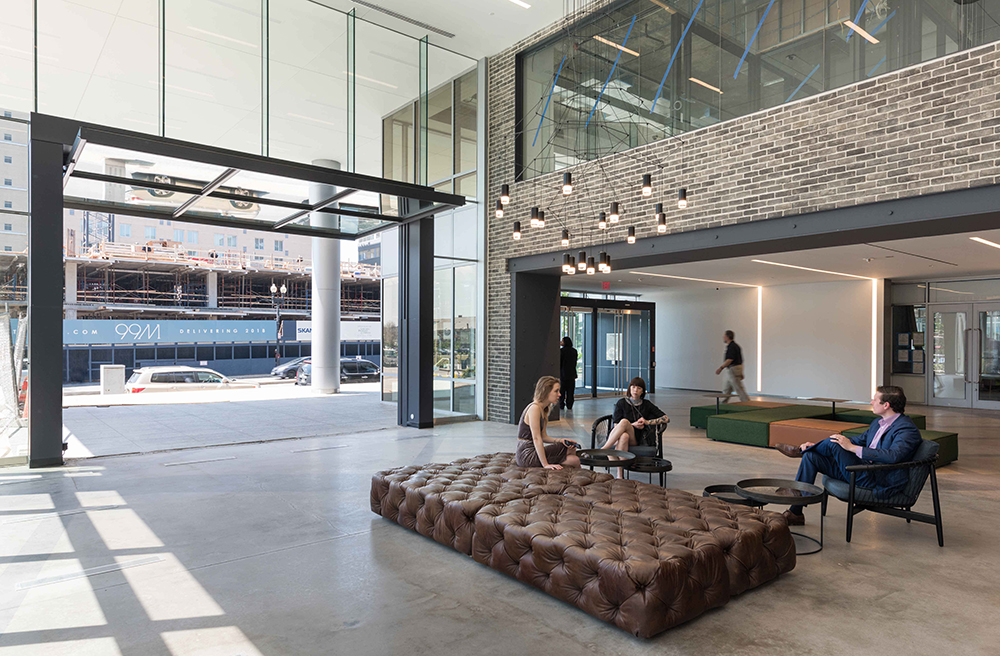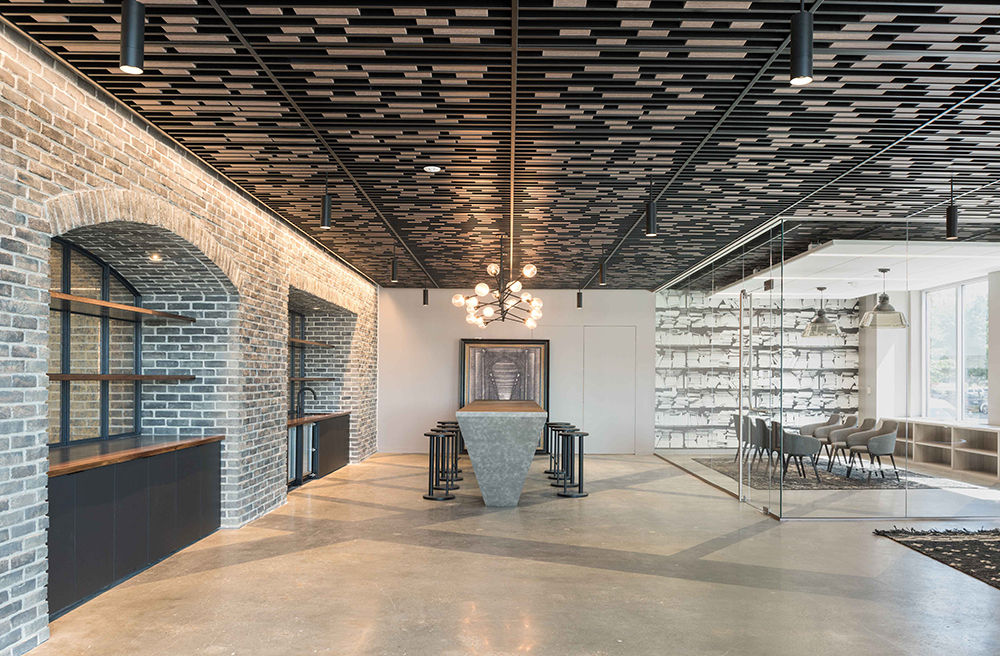Columbia Property Trust has announced the completion of the $3 million renovation at its 80 M Street property in Washington D.C.
The seven-story Washington, D.C. office building is now 94 percent leased, continuing a momentum that has resulted in over 150,000 square feet leased in the building during the past year. The company began discussing renovation plans in July 2016.
Notably, the 68,673-square-foot lease with WeWork signed in November 2016, along with several new and renewing technology tenants, has tipped the building’s tenant mix to a younger and more tech-oriented assemblage.
This year’s leases include a 13,045-square-foot expansion signed with General Dynamics Information Technology that will give the company a total of 28,035 square feet in the building, and a 12,592-square-foot renewal with environmental non-profit Vermont Energy Investment Corporation.
The renovation design drew from the Navy Yard commercial real estate market’s heritage as a U.S. Navy shipyard. With the assistance of local D.C. architecture and design firm Wingate Hughes, Columbia dramatically upgraded the building entrance with a brand new facade and floor-to-ceiling glass. The main lobby’s concrete floors are etched with lines representing the Southeast D.C. streetscape map.
images courtesy of Columbia Property TrustThe hospitality-inspired tenant lounge with modern furnishings in communal setups encourages collaboration outside traditional office spaces. As a nod to the area’s rich heritage, the Navy Fight Song in Morse Code is included in the wood slat ceiling over the new collaborative meeting spaces. Moreover, the lounge indoor space connects to the outdoor terrace with patio seating through a large garage-style glass door that is designed to match the neighborhood’s industrial aesthetic. Upgrades to the 275,352-square-foot Class A office building include updated elevator lobbies and restrooms, as well as remodeling of the on-site fitness facility.













