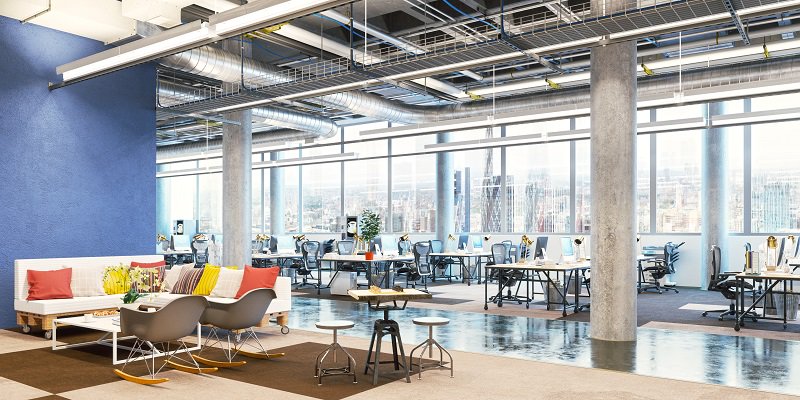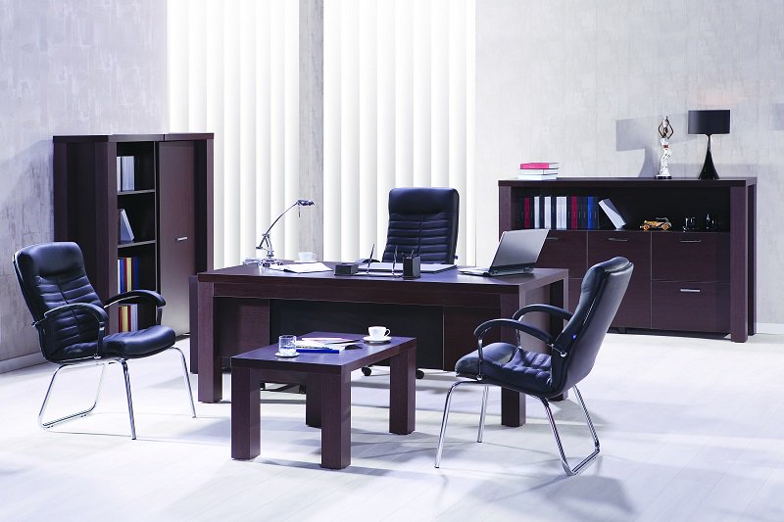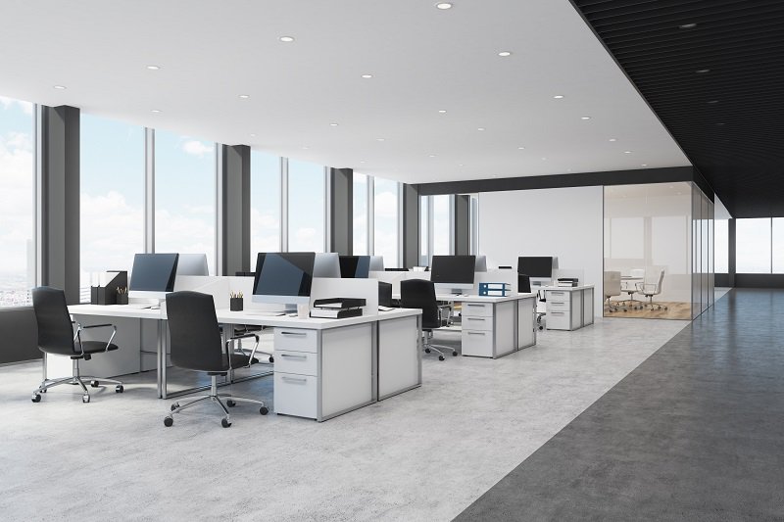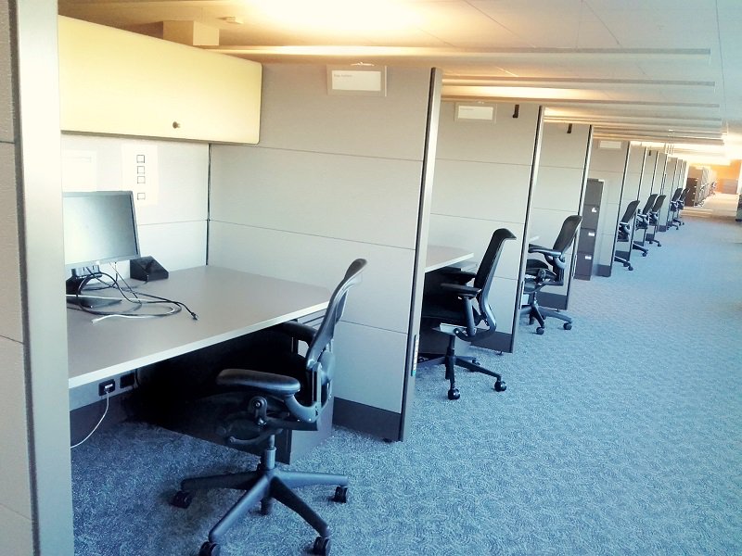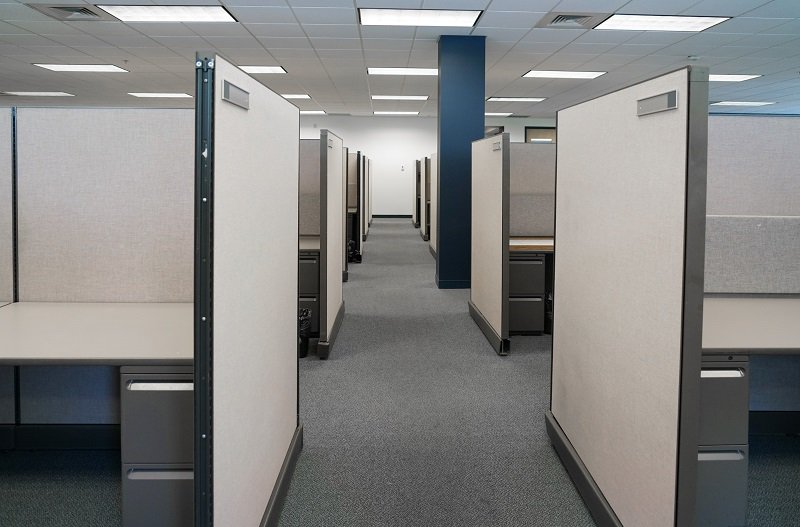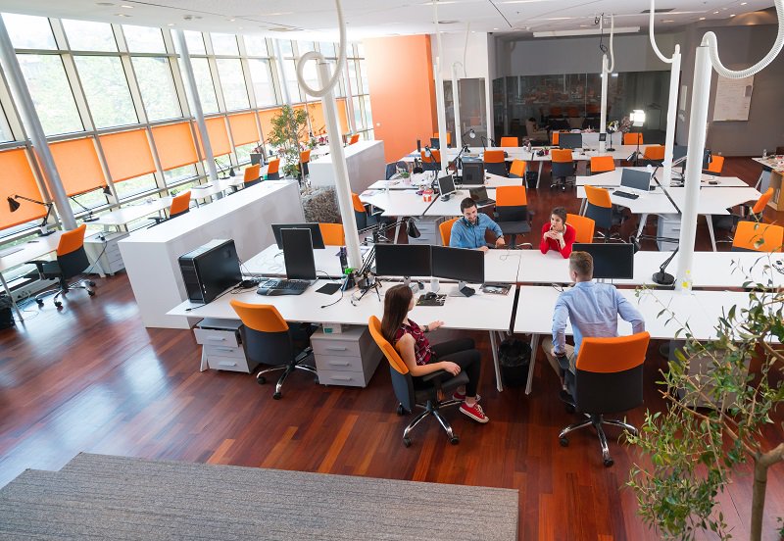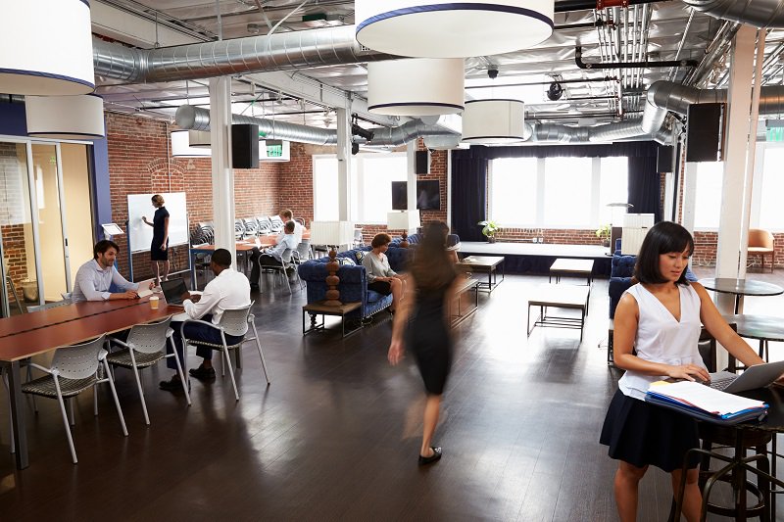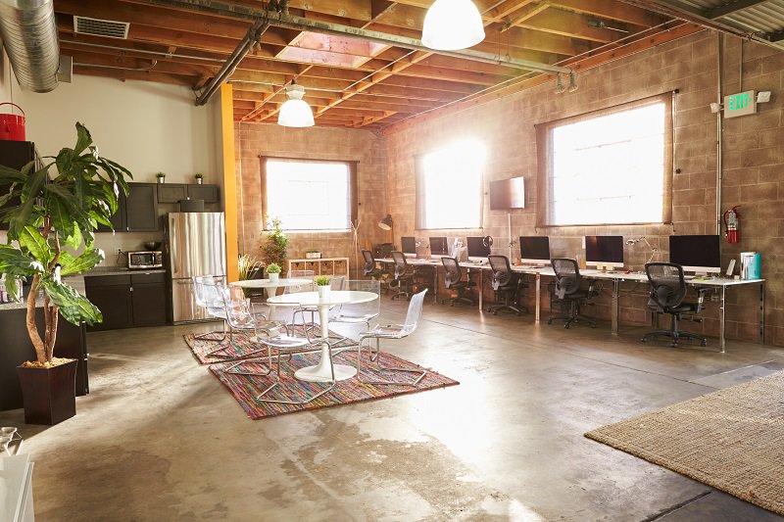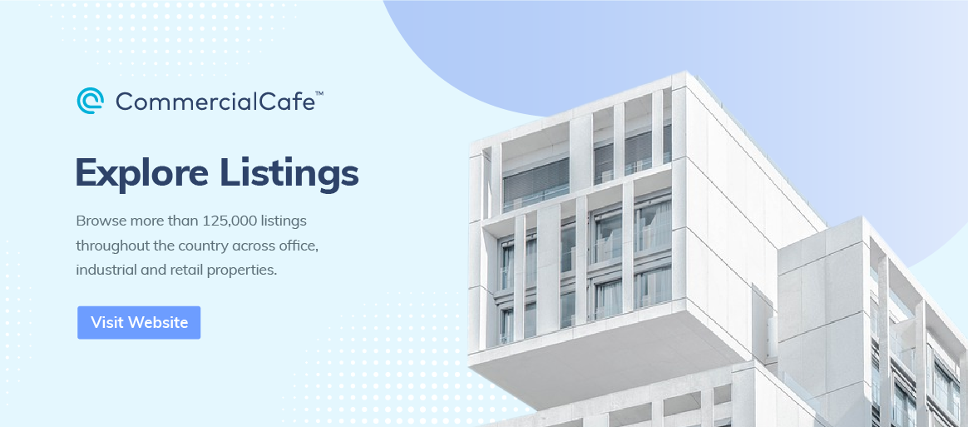“We shape our buildings; thereafter they shape us.” While this is a striking quote from Sir Winston Churchill, you may wonder exactly how the diverse types of office layouts could shape and affect your business.
Well, it looks like Churchill was on to something. Creating the perfect office space for your business is just as important as finding the right workers to fill it. Why? Because a well-designed workplace can optimize the efficiency of all aspects of your daily workflow, as well as improve the productivity, health, and satisfaction of your employees.
There are numerous options available for office layouts, each suited to your different business needs, the available floor space, building facilities, and your budget. Let’s take a look at some of the main types.
Private Offices
Your business may need some amount of private office space. For example, your employees may work with confidential information, so you need the security of a separate space, or you may need to hold private meetings in a private — and imposing — environment.
However, private offices require extra floor space, as well as separate heating and lighting, which makes them the most expensive use of your office resources. On the upside, this also means that they are the safest in the current context generated by COVID-19.
What’s more, while the quiet of a private space can increase productivity in some individuals thanks to a lack of interruptions, the distance put by this type of office space between employees can slow down cooperation in the long run.
Open Office Spaces
While some studies build a case against open-plan office space, you can build communication and collaboration between your employees with a well-designed open plan office. Teams that constantly collaborate can be positioned close to one another, keeping foot traffic to a minimum, whilst still keeping channels of communication open.
In addition, open plan offices have the highest capacity to optimize available floor space and sources of natural light.
Insufficient lighting can lead to increased fatigue and other health problems for your employees, especially those working with visual display units. Headaches, eye strain, and reduced alertness are common complaints caused by poor fluorescent lighting, for example. Natural light is especially important in maintaining employee health and focus, and open plan offices can make the best use of windows to benefit all employees.
Although there are no health and safety regulations in the U.S. that stipulate minimum light levels, the Health and Safety Executive (HSE) in the UK recommends a luminance between 200 and 500 lux.
However, open office spaces result in a much louder working environment, especially in spaces with a large number of employees. Large offices run at around 65 decibels of ambient noise, which can negatively impact employees that may struggle to concentrate in such conditions and can make tasks like speaking over the phone difficult. In order to safely run an open office space during a pandemic, you will also need to take additional measures to space out workstations and ensure proper health safety measures.
A CommercialCafe survey also found that privacy is the most desired office perk, with 43% of 2,107 respondents choosing private offices as their ideal work environment. In the same survey, only 10% of employees chose open-plan layouts as their prefered office layout.
Cubicle Office Space
Cubicle layouts offer a compromise between open-plan and private offices, tapping into some of the benefits that each can provide by dividing an open plan space with partitions. However, you need to balance the exposure between workplace noise and natural light when deciding what type of partitions best suit your office environment.
Full partitions reach from floor to ceiling and can provide your employees with a little more privacy and significantly reduce the noise volumes of an open-place space. This is a crucial point as research from Cornell University revealed that a noisy environment heightens the stress of employees, lowers motivation, and can cause long-term health risks.
You may also want to consider half-partitions to further improve the availability of natural light, but these can adversely increase the noise output of your office. Based on your local laws, partitions might even be mandated between workspaces as they offer an additional layer of safety between employees.
Cubicle Layouts
A cellular layout is commonly used with cubicle offices, whereby cubicles are arranged in rows of partitions, and separated by narrow aisles for foot traffic. Because cubicles take up relatively little floor space, they can be made available for large numbers of employees at a fraction of the cost of private offices. However, the flexibility granted by an open plan office opens up the ability to customize the working space to suit the specific needs of teams.
As opposed to a cellular layout, partitions can create larger cubicles to fit entire teams of coworkers. This creates a shared space to help the team communicate and collaborate effectively, whilst providing some shelter from the noise and distractions of other teams.
However, opinion on cubicle layouts remain divided. While a recent article in the Harvard Business Review claimed “Cubicles are the absolute worst”, others are calling for the return of the cubicle.
Desk Layouts
Even without partitions, different desk layouts can be used to optimize team productivity and workflow, with various designs suited to different requirements and preferences.
Teams that require frequent communication between members could benefit from a layout positioning around a central block of desks. Such layouts best suit teams of four or less employees to make optimal use of desk and floor space.
Alternatively, linear banks of desks can efficiently accommodate teams that may require less communication between coworkers. You can also consider a checkerboard pattern for desks, which still enables employees to be within conversational distance while maintaining social distancing standards.
Coworking Spaces
Coworking spaces allow for independent or self-employed contractors, and employees of small businesses, to use a shared office space with employees from other organizations.
While coworking spaces tend to differ greatly between their target audiences and the space available, most offer their coworking community a diverse range of spaces that you can use as and when you need to. For example, coworkers can hire a private office on a long-term basis or a meeting room for a couple of hours, or rent out a dedicated desk in a shared open plan office. Coworking spaces also come with a lot of perks, like complimentary coffee and snacks or pet-friendly policies.
Coworking was one of the sectors most affected by the COVID-19 pandemic because of its high-density character. However, some industry experts believe that, with some adaptations in place, coworking spaces can continue to fulfill the flexible needs of office-using companies.
Shared Office Spaces
Similar to coworking spaces, shared office environments make use of excess floor space to share a single large office across multiple organizations. Although this approach is primarily used to reduce office costs, shared office space can also help develop strong networking links between complementary organizations.
Creative Office Spaces
Creative spaces make use of modern designs with a greater care for the aesthetics of the working space. Strong design elements can reflect the company’s brand to visiting clients, as well as create a highly desirable office environment to attract prospective employees and encourage collaborative company cultures.
Popular office design trends make use of transparent partitions and flexible open space, with attention to facilitating communication, while still maintaining health safety standards.
Virtual Offices
In the digital age, many enterprises will find that all they really require from an office is an e-mail and a postal address. Virtual offices offer companies just that, while also often including telephony reception services and limited use of facilities for conferencing and meeting with clients.
Virtual offices can create a professional front for small businesses to interact with clients, giving companies the possibility of having a prestigious address, such as one for office space in Manhattan, for a fraction of the cost of a physical office in such a location.
Choosing Your Office Layout
For some, optimizing business productivity may be as simple as moving a few desks and erecting some partitions. For others, you may need to take a more holistic approach where you design your office layout based on the needs of your business and your employees.
Whatever you decide, good design demands a careful compromise between many different elements. The best office will likely involve the use of multiple types of layout, combined into a single workplace that can suit all the differing needs of your business and your staff.
For many, the office is not just a building, it’s a home away from home and such design elements are becoming essential parts of the workplace. As such, our office buildings do not just shape us, as Winston Churchill once concluded, their layouts are an intrinsic part of our daily lives.
If you’re still looking for the ideal office space with the layout you desire, you can browse office space listings on commercialcafe.com.

