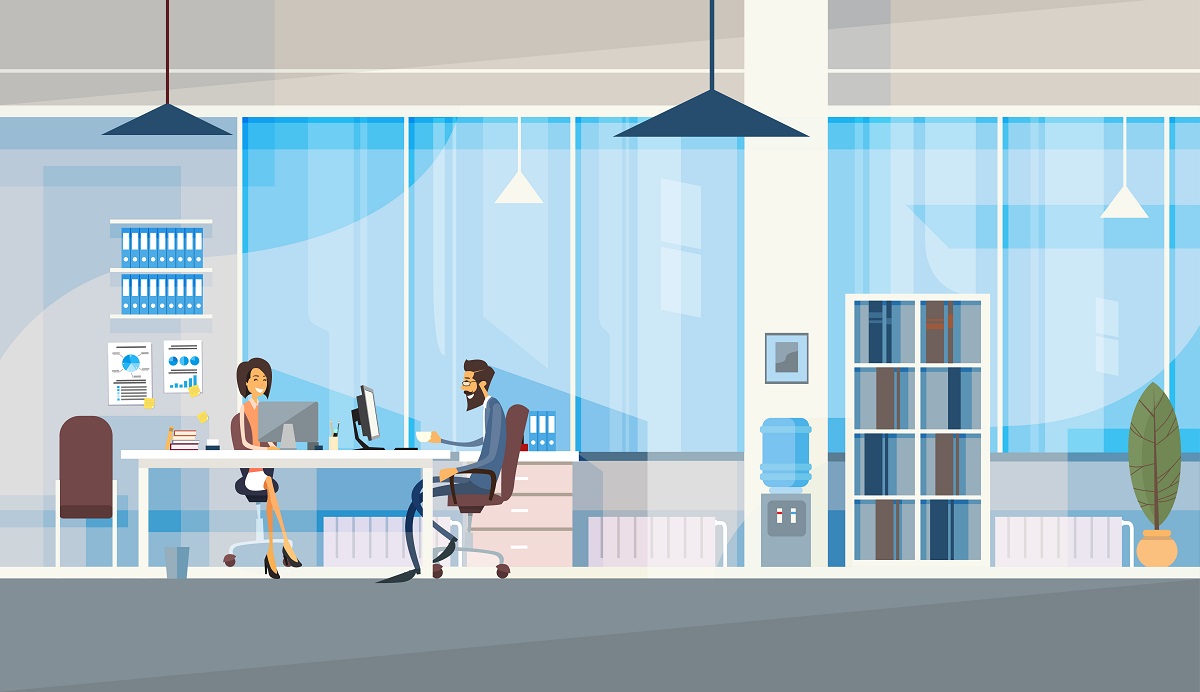A picture is worth a thousand words, right? If you want to design a professional office space, you may want to consider some of the following online tools to help you visualize and optimize your space. Here are a handful of our favorite easy-to-use apps and interfaces that can help you design a professional office space to maximize your floor space, delight your tenants and, hopefully, boost your ROI.
SketchUp
With SketchUp, you can create custom 3D floor plans and 2D drawings of your office space. There’s even a tool to let you view your design using an AR/VR device at a 1:1 scale, helping you visualize your proposed office space in a truly immersive manner.
Whether your starting point is a hand sketch or floor plan, you can iterate your design with ease, making your models look as realistic as you like. The tool also comes with a range of extensions to produce ultra-realistic images, or you can upload your own images to customize your representation of your office space.
Planner 5D
Planner 5D uses an AI-fuelled interface where you can upload a floor plan. This plan is then recognized and rendered into a 2D and 3D interactive representation for your office space. There’s also an option to create hyper-realistic high-definition 3D renders and experience your proposed design from a VR headset.
It features a white label solution so you can adjust the tool to your company’s branding. There’s also a project estimation tool to help you keep track of your expenditure. Plus, Planner 5D is linked to a digital cart so you can simply purchase any items displayed in your design.
Room Sketcher
Room Sketcher lets you draw your office floor plan, furnish, and decorate your online representation in 2D to give you a clear overview of your project. This helps you lay out your space correctly so you can ensure everything fits.
You can then preview your creation in 3D, making it easy to visualize how your office design will actually look, including any colors, furnishings and materials you may want to include in the space. You can also order a floor plan via the tool, helping you create a fast representation of your space.
Edraw
Edraw lets you quickly create a range of different commercial property designs in 2D, including office layouts, building and floor plans, and directional maps.
There are more than 5,000 symbols to choose from and you can focus on specific areas of your office to analyze the best layout for your building.
SmartDraw
SmartDraw is a simple drag-and-drop tool that can be used to design a professional office space. This 2D tool includes a range of office templates designs and examples. So, you don’t have to start from scratch either.
You can then customize the dimensions and the layout, and incorporate elements like the windows, doors, and furniture to visualize your office. You can also add textures, colors and other effects too.
By using these apps and interfaces, you can surely design a professional office space to improve your office overall.













