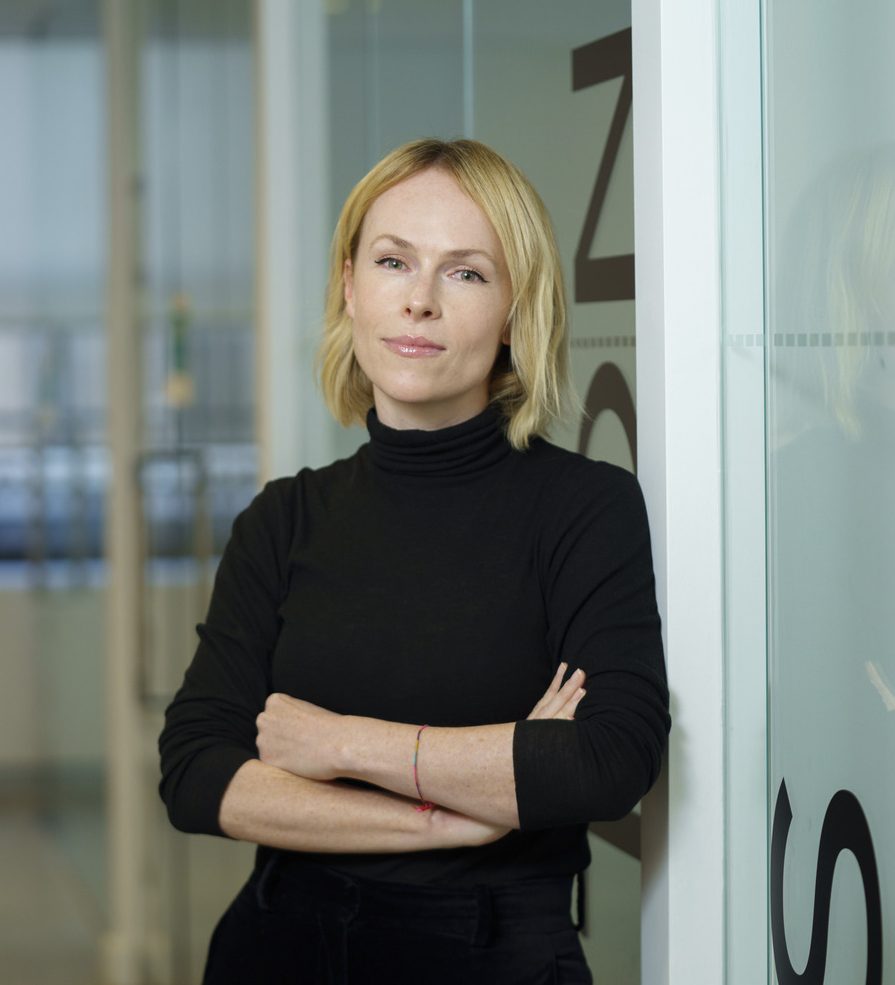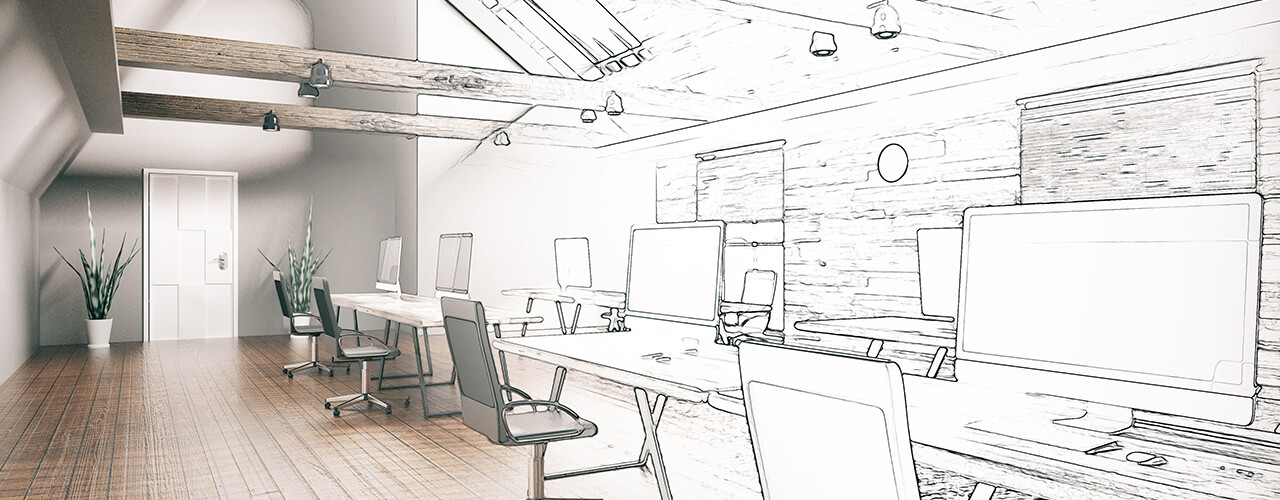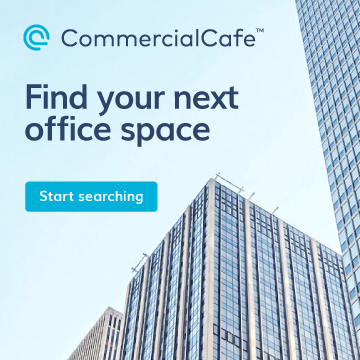
Elise Cuneo, Interior Design Leader and Strategist for Unispace
For the latest interview in our Expert Insights Series, we had the pleasure of speaking with Elise Cuneo, an interior design leader and strategist for Unispace, a global leader in workplace strategy, design, project management and construction.
Cuneo is based in New York via Sydney, Australia. Her collaborative, concept-driven process delivers spaces where organizations can tell their brand story through design, while also supporting business and real estate objectives. She acts as a co-creator by working with clients globally to develop the design language for their new workplace and translating this into physical space. Read on for more insights on office interior design.
Q: What is your personal approach to office interior design?
Listen first. I prioritize deeply understanding who my clients are and bringing their values, brand identity, and organizational culture to life when co-creating their new workplace environment. It’s always a collaboration.
By delving into the complexities of their current and future business goals; how they work now; and how they want to work in the future, I always aim to create spaces that authentically reflect their brand identity, while fostering an environment that serves as a tangible expression of their ethos. The goal is to create a strong sense of connection and belonging for both employees and visitors alike.
As an Australian living in New York for the past eight years, I have designed and delivered projects globally in APAC, North America and the UK. This has enabled me to view projects through a global lens, looking to the wider world for inspiration whilst considering local context and nuance.
Q: Can you tell us how office interior design has evolved in the last five years?
Over the past five years, the most significant shifts have been driven by evolving societal, technological, and organizational dynamics and, of course, the pandemic. Employees now expect a lot more from their workplace.
One prominent trend is the emphasis on flexible and adaptable spaces to accommodate diverse work styles and collaboration needs. Whilst more common in other global regions, open floor plans have become increasingly common in North America, fostering a greater level of transparency and encouraging collaboration and innovation.
Additionally, there’s a growing focus on employee wellbeing and productivity, leading to the integration of natural elements, ergonomic furniture and wellness amenities into workplace environments.
Following the pandemic and advancements in technology, we have seen the rise of remote and hybrid work through digital connectivity. This prompts us as designers to incorporate seamless technology infrastructure and agile workspaces to support these new ways of working, allowing for a greater parity of experience — both in and out of the office.
Sustainability has also gained prominence with an increased awareness of and emphasis on eco-friendly materials, energy-efficient systems and green design principles.
Overall, commercial workplace design has evolved to prioritize flexibility, wellbeing, technology integration, sustainability, and, importantly, connection to place and brand to meet the changing needs and demands of employees.
Q: What are some of the challenges that come with the new hybrid model?
I’m seeing challenges around organizations trying to find the right balance of spaces for people to work, while ensuring that they are inclusive. Many people associate coming into the office with collaboration, but if an organization is mandating employees to return to the workplace four days a week, it must consider that employees will need more than collaboration areas. They’ll also need focus space, team space, etc.
Coming into the office also looks different for everyone depending on their role, personal needs and lifestyle. The workplace should be designed to allow everyone to do their best work while fostering inclusivity and equity. It must also consider the needs of neurodiverse employees and be wellness-focused.
Another challenge organizations are facing is how to create ‘sticky’ environments that people want to come into and stay in. What we provided prior to the pandemic is no longer enough, and people are now expecting their workplace to be a destination.
It’s all about getting the balance right. Organizations should be creating a reason for people to come into the workplace; offering more than desks and meeting rooms; and focusing on the experience people have when they are in the office.
Q: Which office interior design trends do you think will be most successful this year?
There will be a huge focus on DEI and environmental, social and governance (ESG) pillars.
DEI initiatives are shaping how we design workplace environments to be more equitable and foster a sense of belonging through accommodating a diverse set of needs through inclusive design practices that reflect the diversity of employees. For example, take gender-neutral bathrooms — these shouldn’t be seen as an amenity. They should be seen as the standard. We will also see an increase in supporting neurodiverse employees through spaces where people can retreat and focus without distractions. Aesthetically and spatially, we will see more variety in choice and diverse space programs that respond to people’s unique needs.
Simultaneously, there’s a growing emphasis on ESG factors with a focus on the use of sustainable materials, energy-efficient systems and environmentally conscious practices.
We need to make a move toward creating workplaces that are not only functional and aesthetically pleasing, but are also socially responsible and environmentally sustainable.
Q: What do you think about “resimmercial” furnishings?
This term doesn’t resonate with me, but we’re hearing it a lot. My approach is to bridge the gap between residential and commercial and focus on choice and variety. For example, I like to mix classical residential pieces from brands such as Fritz Hansen that touch on timelessness and durability with commercial pieces, as opposed to a purely ‘resimmercial’ landscape. Using natural and more tactile materiality — such as timber, natural fibers, etc. — provides a comfortable and timeless feel and connects us to home.
Approach to lighting is also very important to me. A layered or dappled approach and user adaptability not only enhances the visual appeal, but also contributes to a sensory-rich environment that suits a wider variety of people. This can further enrich the ambiance and functionality of a space.
My design philosophy prioritizes longevity and sensory experience, diverging from the trendy connotations often associated with the term ‘resimmercial.
Q: Are there any trends you expect to decline in the next few years? Why?
I expect to continue to see a decline in large office sizes and seas of workstations. This is because we’re seeing an increase in prioritizing experience and creating environments where employees want to come into, stay in, can get their work done and feel a sense of belonging.
Q: What challenges are employers attempting to solve through their workplace design?
Organizations want to create a destination and experience for their people. Ensuring a connection to brand and mission is very important. It’s not just about logos and brand colors. It’s about reflecting ethos through the built environment.
Organizations are also concerned with talent attraction and retention, but the built environment is only part of the solve. How organizations use the space and program it to boost and celebrate culture, connection and belonging is critical.
It’s also essential to create the right mix of space types to support a more transient and hybrid workforce. Employees need both individual and collaborative settings. They also require the tools needed to do their jobs effectively and seamless technology.
Interested in being interviewed for our Expert Insights series? Feel free to reach out to us at [email protected] or check out other articles from our series here.









