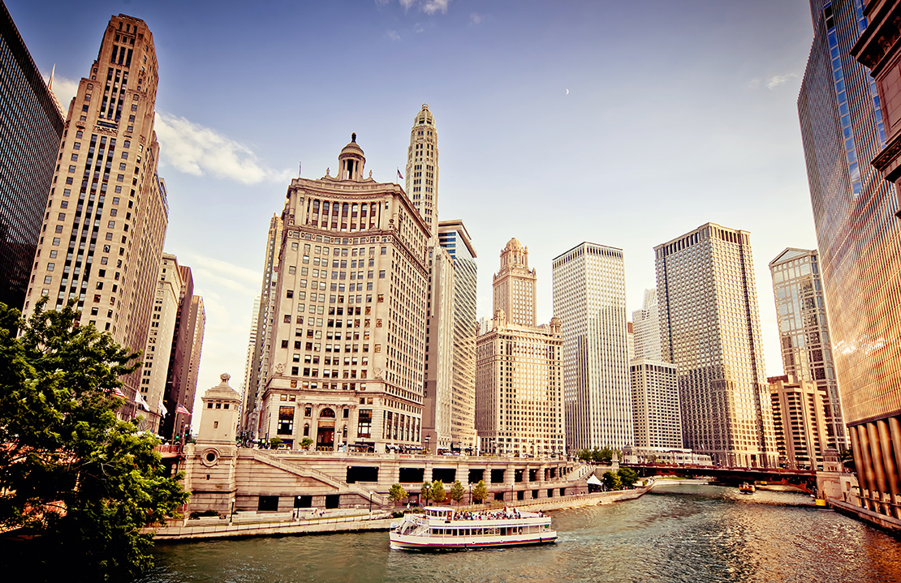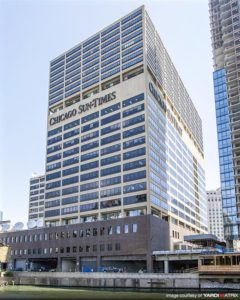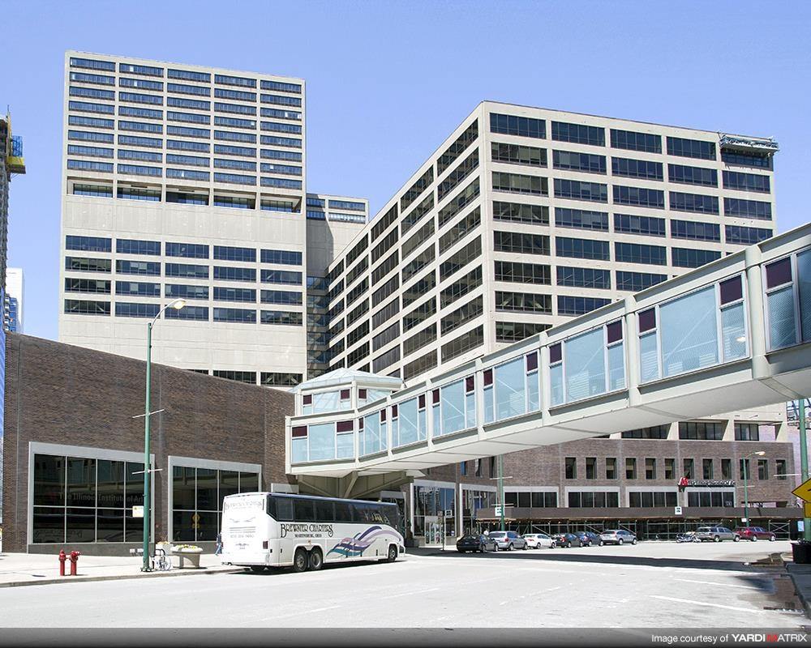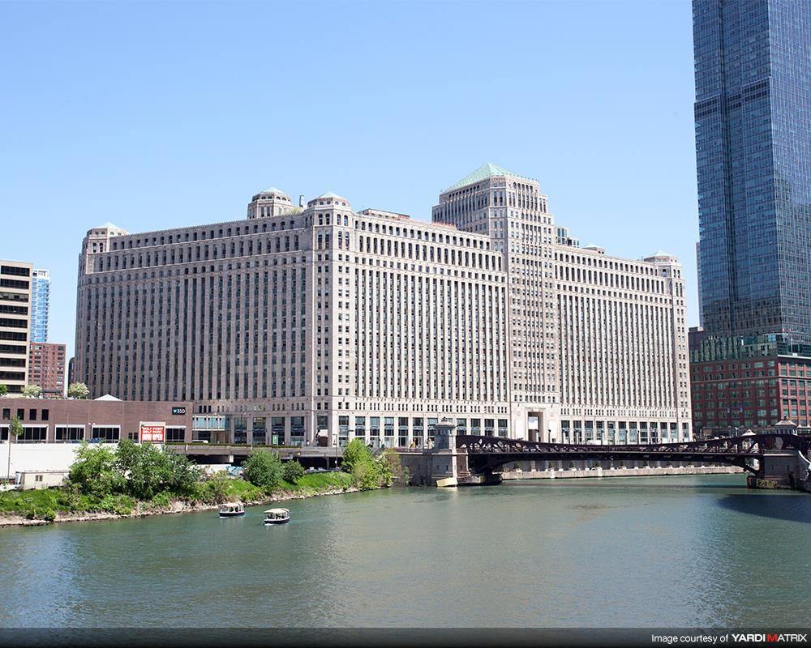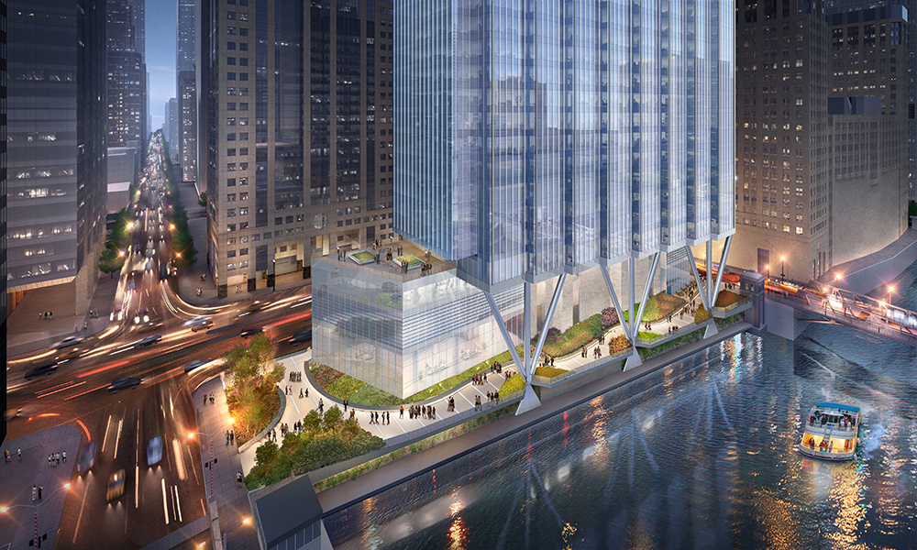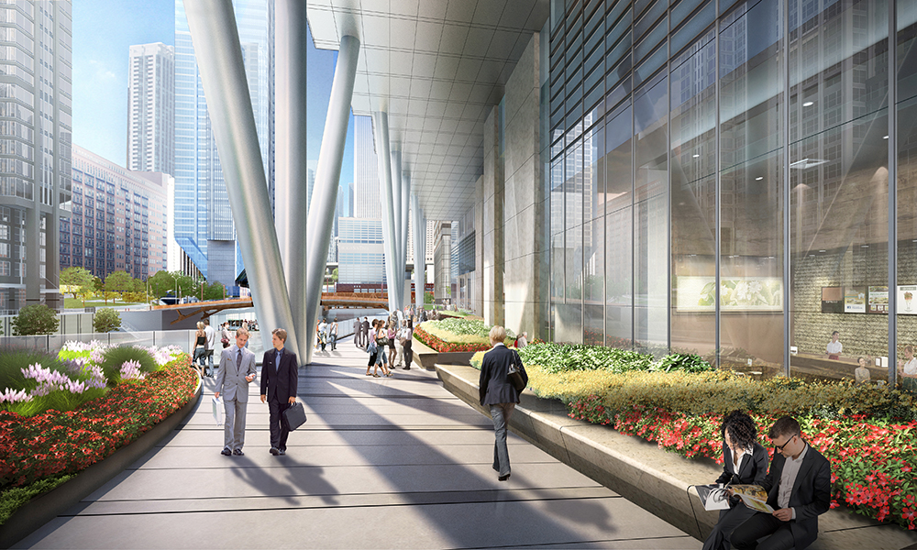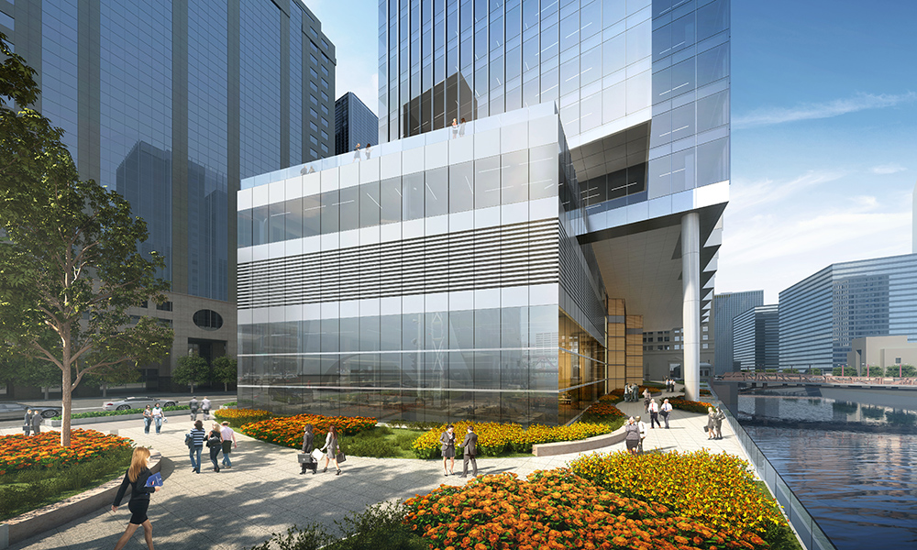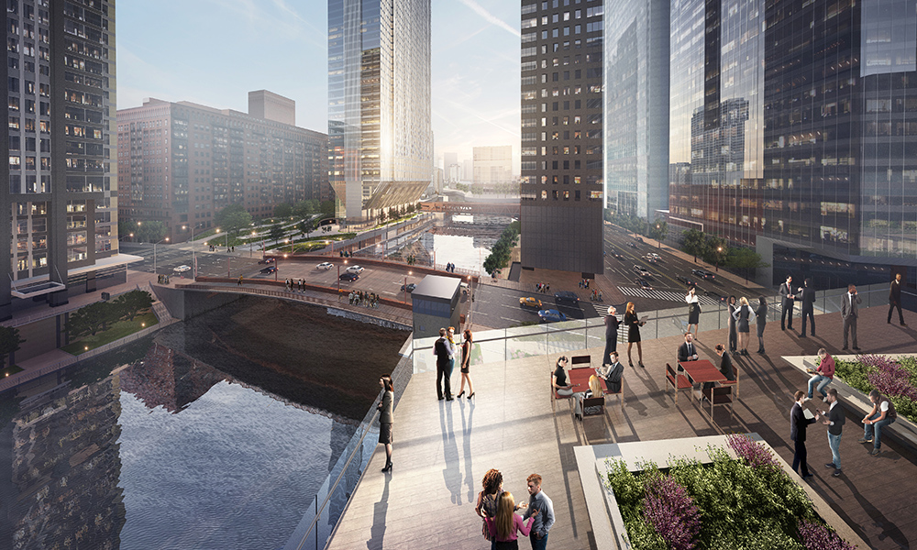GGP Inc. has recently signed a 168,000-square-foot headquarters lease at Equity Office’s River North Point office building in Chicago.
The lease encompasses the entire fourth floor, as well as portions of the third and fifth floors of the 1.3 million-square-foot River North office building. The retail property development company plans to move its Chicago headquarters in early 2018.
Equity Office Senior VP David Moore stated: “GGP was highly sought-after and they chose River North Point due to its prominent location on the bank of the Chicago River, large flexible floor plates, unparalleled access to transportation and neighborhood amenities, and our 25,000+ square feet of new, tenant-only amenities that will be delivered at the end of this year. This lease is a testament to the breadth and quality of the building, and we are honored to welcome GGP to their new home.”
Exclusive tenant amenities include a high-end fitness center, a 10,000-square-foot tenant lounge, a conference center and event space with food and beverage programming, access to a new 5,000-square-foot common rooftop deck, as well as a state-of-the-art secure access system. The 13-story River North property features a glass-enclosed skywalk, which connects the property to The Merchandise Mart, providing direct access to the CTA station, underground parking, restaurants, and retail amenities located within the adjacent mixed-use Plaza.
GGP’s current location at 110 North Wacker Drive, one of the few remaining low-rise buildings along the Chicago River, is being redeveloped by the Howard Hughes Corp. into a 51-story office building designed by world-renowned Goettsch Partners.
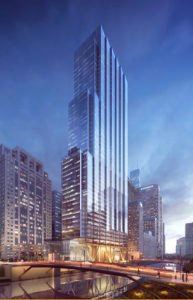
110 North Wacker (rendering, courtesy of Howard Hughes, Goettsch Partners)
According to Curbed Chicago, 110 North Wacker will become the tallest new office tower to have been built in the Windy City in over 25 years. The tower will encompass roughly 1.3 million rentable square feet, with floor plates varying from 26,000 to 30,000 square feet. Among the project’s features are a dramatic 40-foot-high lobby, a high-performance glass-and-aluminum curtain wall, and state-of-the-art building systems and telecommunications infrastructure.
The west elevation has stepped projections, which make for select private terraces, maximize views throughout the building, and also provide a distinct visual identity. Goettsch Partners’ design includes a 45-foot-wide covered riverwalk park, in-building parking, a fitness center and a bike room that is directly accessible from the plaza level.
renderings courtesy of Howard Hughes Corp, Goettsch Partners
