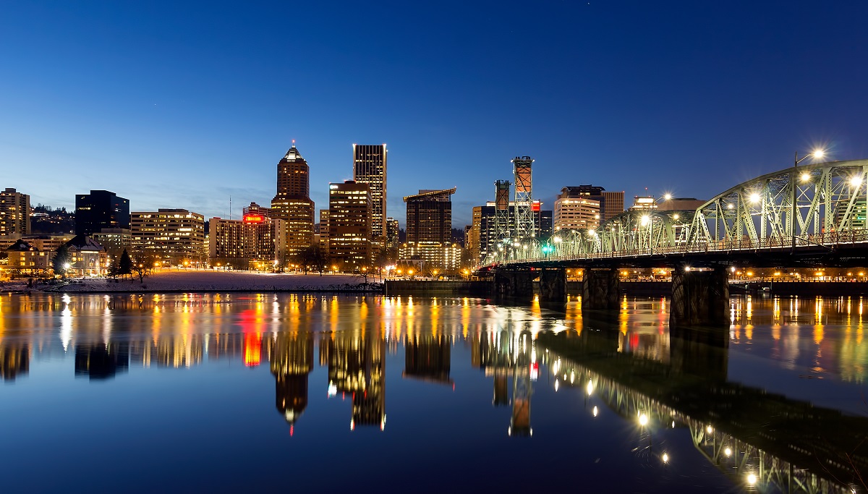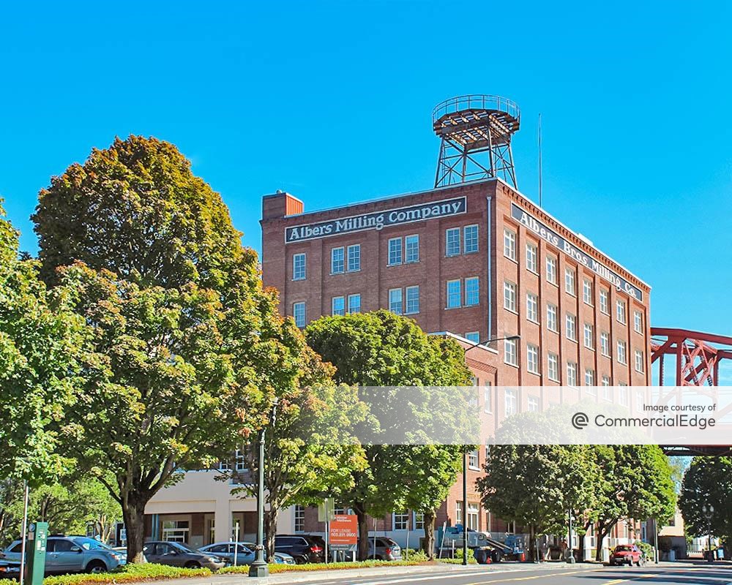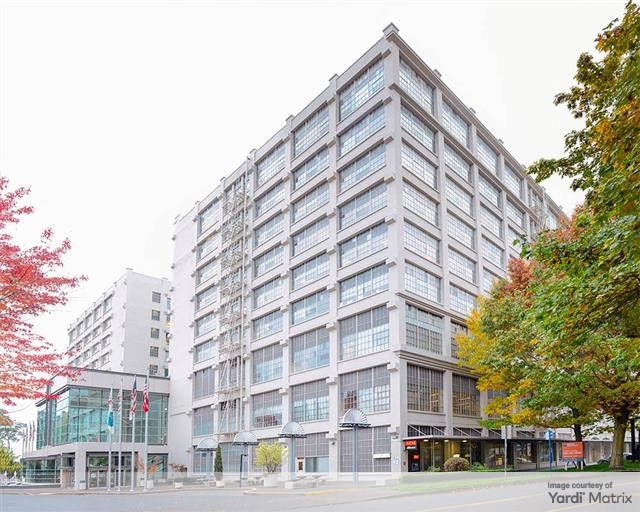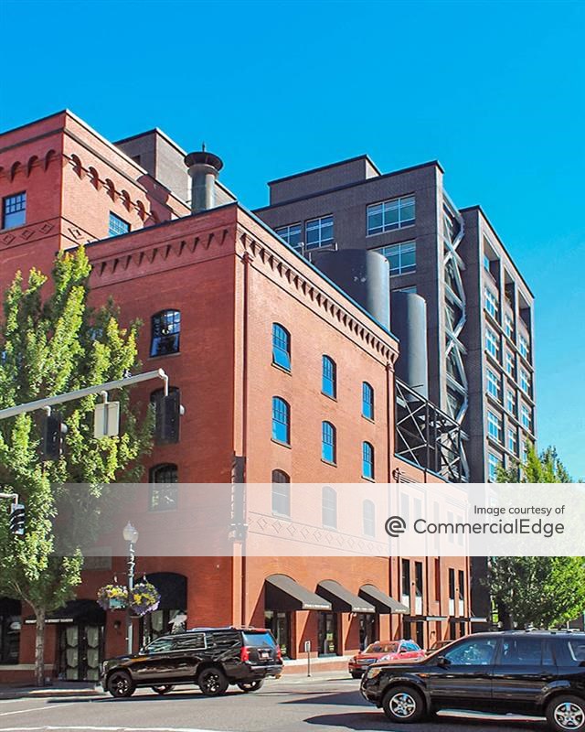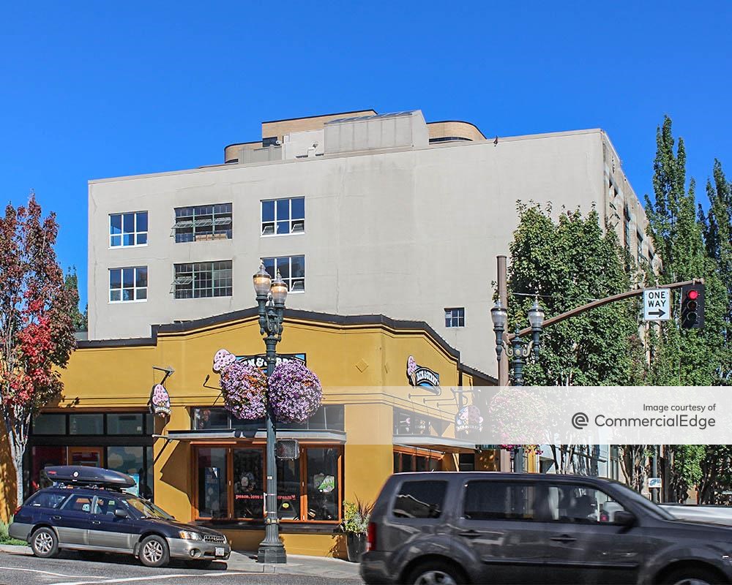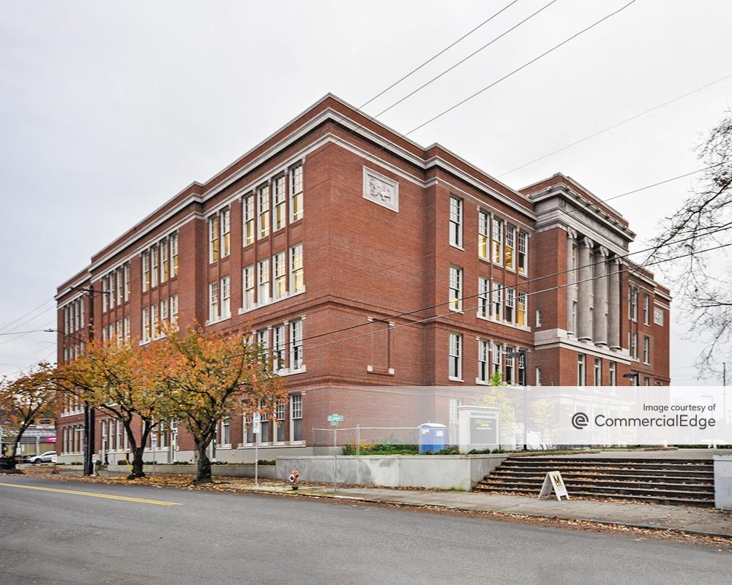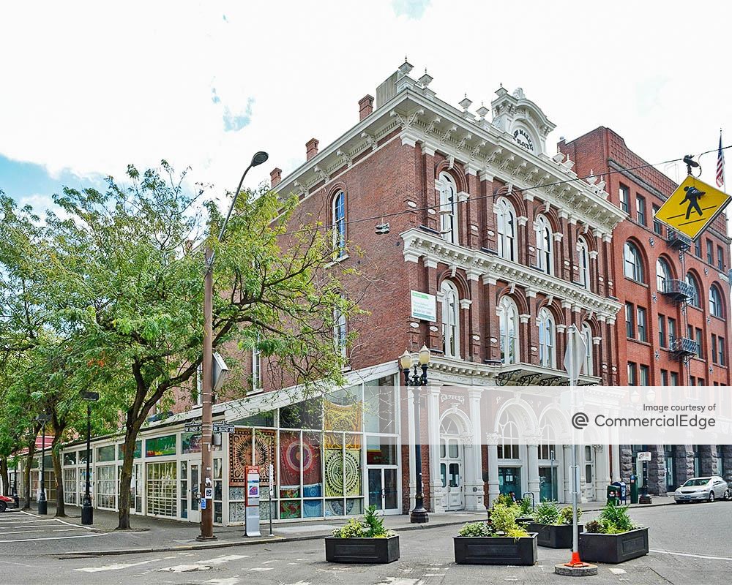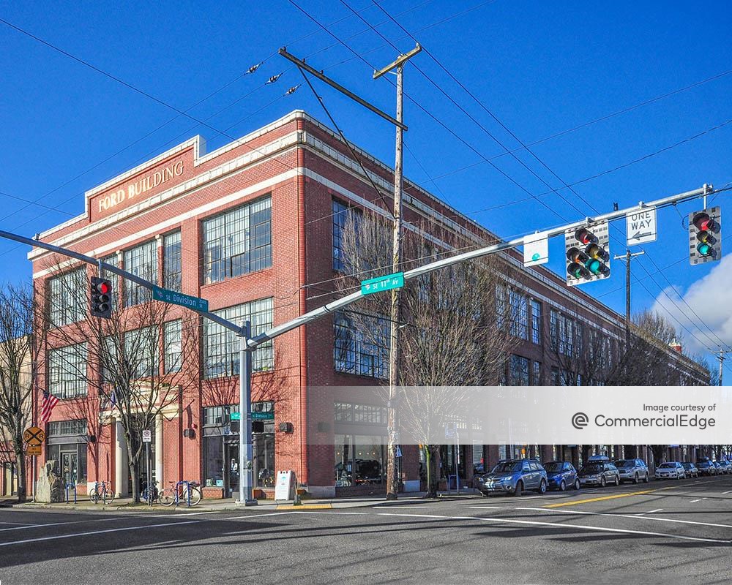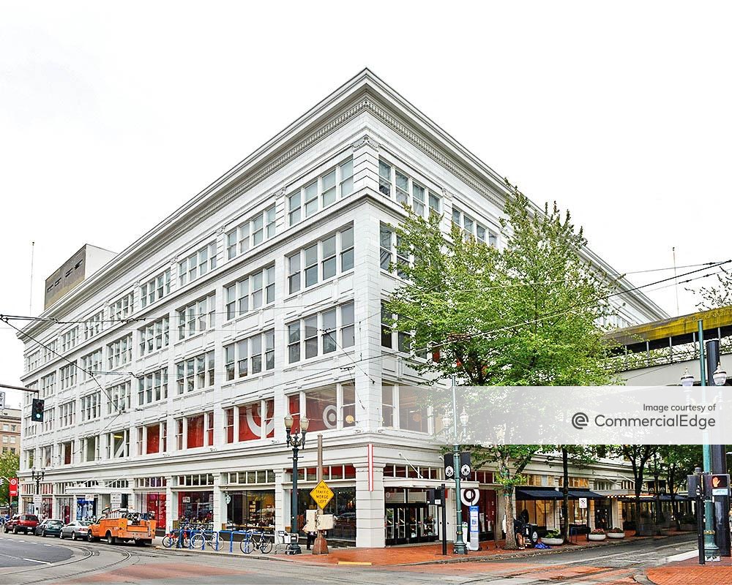Much like the rest of the cities along the West Coast, Portland has reason to worry over its vulnerability to seismic threats. Many of the city’s landmarks do not meet current earthquake standards, which is why developers are focusing their resources on retrofitting and adaptive reuse projects. Converting an aging building into modern Portland office space or retail is also a less costly option than starting a new construction from scratch, and it’s also a way of preserving architectural gems that showcase the history of Rose City.
We enlisted the help of Yardi Matrix data to compile this list of eight notable adaptive reuse projects that are breathing new life into the preloved Portland property. Check them out below.
1Albers Mill Building – 1200 NW Naito Pkwy
Located right on the banks of the Willamette River, the Albers Brothers Milling Co. building is a recognizable landmark on Portland’s historic skyline. Originally built in 1910 by the German-immigrant Albers brothers, the historic building at 1200 NW Naito Parkway was listed on the National Register of Historic Places in 1984 and converted to office space in 1989. Totaling 134,522 square feet of space of Pearl District office space, the property is currently owned by the Bill Naito Co., and is subject to a 40-year, unsubordinated net ground lease held by the State of Oregon. The lease expires in 2029.
2Montgomery Park – 2701 NW Vaughn Street
Encompassing more than 850,000 square feet of space, the former Montgomery Ward & Company Building was the largest building in Portland when it was completed in 1920. Listed on the National Register of Historic Places, the property served as a Montgomery Ward mail-order catalog warehouse and department store until 1985. Bill Naito Co. acquired the nine-story, Class A building in 1984, renamed it Montgomery Park and proceeded to convert it to modern office space. The $30 million redevelopment project transformed the aging building into a mix of retail, office and conference space, with the help of SERA Architects and P & C Construction Co., according to Naito Development.
3Brewery Block 2 – 1120 NW Couch Street
The history of the striking red brick brewery complex in the Pearl District goes back a long way, to the early 1900’s. The building is part of the former Henry Weinhard Brewery Complex, which, alongside the neighboring A. B. Smith Automotive Building, is now listed on the National Register of Historic Places. The building now known as Brewery Block 2 was built in 1908 to meet the demand of the booming Weinhard Brewery empire, and was converted to office space in 2002. The 10-story property, totaling 219,876 square feet of rentable office space, is currently owned by the Metropolitan Life Insurance Co. and managed by JLL. Brewery Block 2 has earned LEED Silver certification from the USGBC and includes 28,124 square feet of retail space.
41010 Flanders Building – 1010 NW Flanders Street
Located at 1010 NW Flanders St. in the Pearl District, the five-story mid-rise is currently being converted into modern office space, with owner Specht Properties at the helm. Built in the early 1920s as the Ballou & Wright Company Building, the property was added to the National Register of Historic Places in 1987, and is one of the city’s best-preserved warehouses. The Flanders Street property served as home office and warehouse for the Ballou & Wright Co., a leading wholesaler of bicycles, motorcycles and automobile parts in the area that ceased operations in the 1960s. The historic landmark is located on the Portland Streetcar Line, right next to Hanna Andersson’s original flagship Portland retail store, and nearby a plethora of other shopping destinations.
5Washington High School – 531 SE 14th Avenue
Built in 1906, the original Washington High School building was destroyed by a fire in the early 1920s. A few years later, a replacement was constructed at the site, which housed high school students up until 1981, when the school closed down. The building was left vacant for many years, until its conversion to office space in 2015. Classrooms were transformed into office space, while the building’s 500-seat auditorium was converted to a music venue dubbed Revolution Hall. The property is currently owned by Venerable Properties, has 18,000 square feet of retail space, and features a tenant roster that includes New Seasons Market and creative agencies such as Murmur Creative and Copius.
6New Market Theater – 115 SW Ash Street
Built in the 1870s, the New Market Theater is one of Portland’s most prized historic gems. In its heyday, the colorful, ornate building housed a produce market on the ground floor, while the second floor was home to a 1,200-seat theater. Located at 115 SW Ash St. in the lively Old Town district, the building was converted to industrial space in 1887 and then converted to office space in 1983. The Class B, garden-style property owned by Swift Real Estate Partners now features 77,000 square feet of rentable Old Town Portland – Chiantown office space and 500 square feet of retail. Amenities include a fitness center, bike storage, on-site parking and management, as well as easy access to popular nearby destinations like the Portland Saturday Market, the Society Hotel and Waterfront Park.
7The Ford Building – 2505 SE 11th Avenue
Constructed in the early 1910s, the Ford Building at 2505 SE 11th Ave. served as the only assembly plant for Ford automobiles in Oregon, producing the popular Model T. The three-story, Class A building was converted to office space in 2007, and is currently under the ownership of Intrinsic Ventures. The Southeast Portland asset now houses a blend of creative offices, retail space and artists studios, boasting a tenant roster that includes Ford Food + Drink, Blaq Paks, Vinnie’s at the Ford and Pushdot Studios, according to the owner’s website.
8Galleria Building – 600 SW 10th Avenue
Located in Portland’s West End submarket, the Galleria Building at 600 SW 10th Ave. is another prized part of the city’s history. Built in 1910, the former Olds, Wortman & King department store was the first retail store in Northwestern U.S. to take over a full city block. The department store ceased operations in the early 1970s, and the property was subsequently acquired by the Bill Naito Co. and renamed The Galleria. Often referred to as Portland’s first shopping mall, the revamped Galleria opened its doors to clients in 1976, to great success, and was added to the National Register of Historic Places in 1991. The building underwent redevelopment in 2009, turning the third to fifth floors into 130,000 square feet of new Downtown Portland office space.

