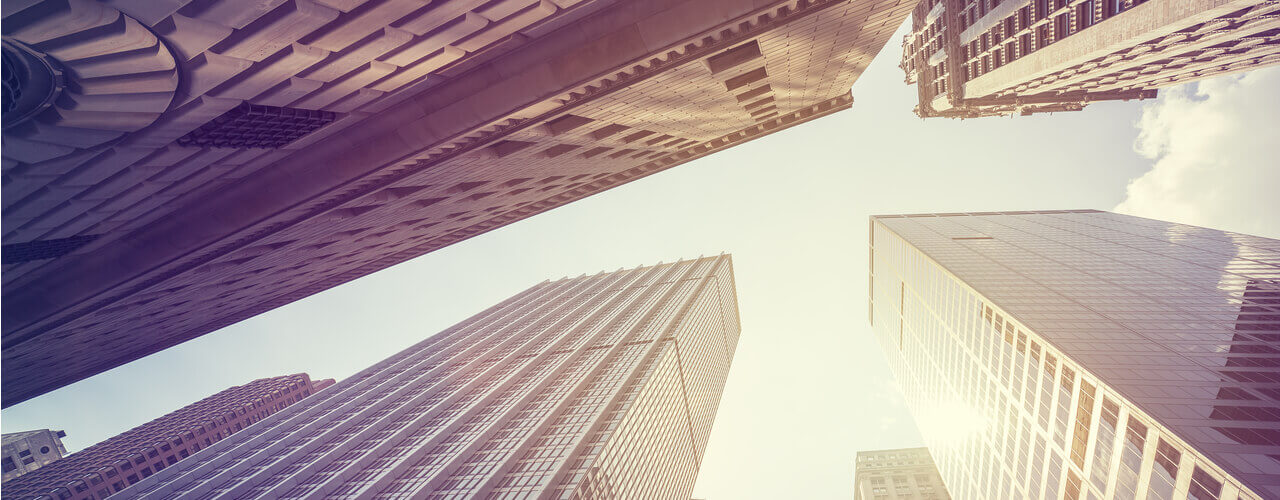Buildings have fulfilled a variety of roles throughout the years — from providing habitable spaces to serving as meeting hubs or simply inspiring awe. In fact, modern architecture mirrors our fast-paced society in that it primarily combines function and convenience with the latest visual trends.
Specifically, skyscrapers are the best illustrations of modern construction: They’re impressively tall; built of glass, concrete and steel; and come in a variety of innovative shapes. However, the main advantage of skyscrapers is their ability to fulfill our ever-expanding need for space vertically, rather than laterally. And, with their sheer size and variety of amenities offered, modern skyscrapers often become akin to self-sustaining microcities.
To that end, some architects of the 20th and 21st centuries considered how far they could take the skyscraper’s multi-faceted role, thereby envisioning concept skyscrapers that could be taller and more spacious than anything built before. Ranging from the challenging to the impossible, these concepts prove humanity’s will to always build bigger, while also further exemplifying our fascination with the skyscraper.
As such, we decided to look at the biggest concept skyscrapers ever envisioned, no matter how unrealistic they may be in size, cost, engineering or required materials. Besides analyzing what the architects of the biggest skyscraper concepts had in mind when designing them, we also compared them with the tallest skyscrapers currently in existence for a clearer reference. Here they are:
X-Seed 4000 vs. Burj Khalifa
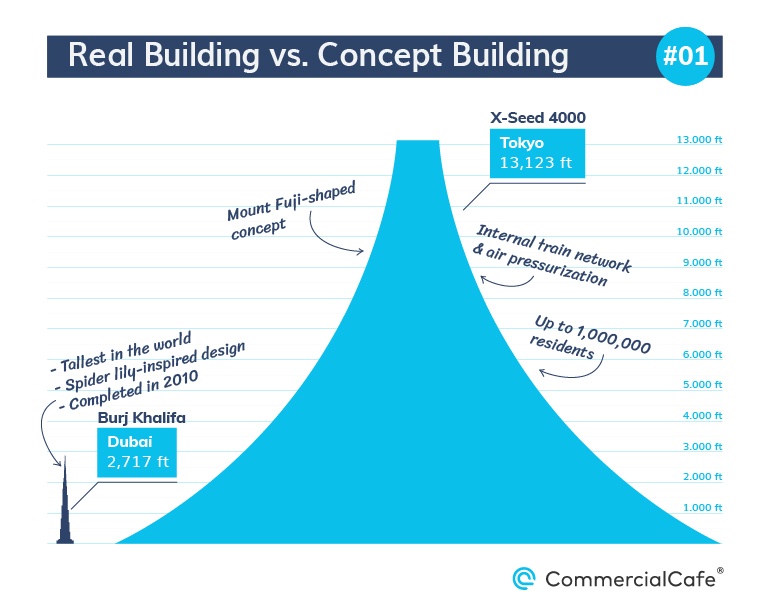 Perhaps the most ambitious skyscraper ever imagined is the X-Seed 4000, a building designed by the Taisei Corporation in 1995. The X-Seed would be built at sea and reach 13,123 feet tall with 800 floors arranged in a shape mirroring that of Mount Fuji in Japan. Actually, if it were to be built, it would be so huge that it would need to be constantly pressurized to keep its occupants safe, and would also likely have an internal high-speed train network for transportation. However, due to the difficulties of constructing and maintaining such a skyscraper, it’s likely to remain only a concept.
Perhaps the most ambitious skyscraper ever imagined is the X-Seed 4000, a building designed by the Taisei Corporation in 1995. The X-Seed would be built at sea and reach 13,123 feet tall with 800 floors arranged in a shape mirroring that of Mount Fuji in Japan. Actually, if it were to be built, it would be so huge that it would need to be constantly pressurized to keep its occupants safe, and would also likely have an internal high-speed train network for transportation. However, due to the difficulties of constructing and maintaining such a skyscraper, it’s likely to remain only a concept.
Meanwhile, the Burj Khalifa is currently the world’s tallest building at 2,717 feet tall — a title it has held since its completion in 2010. Its design shares many characteristics with local architecture, and its unique, three-leaf shape is inspired by the spider lily, a hardy desert flower.
Ultima Tower vs. Shanghai Tower
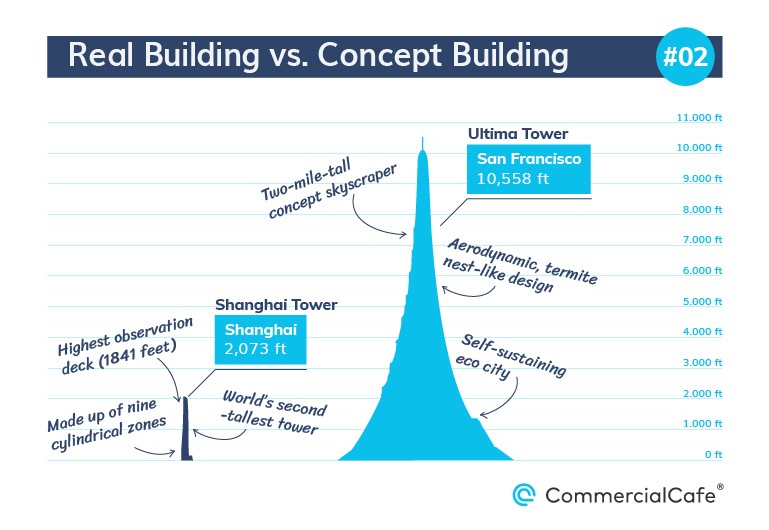 Yet another mega-tall skyscraper that was never meant to be built is the Ultima Tower, a two-mile-tall concept building designed by architect Eugene Tsui. Meant as a city within a city that would provide residences, retail spaces and offices in San Francisco, the Ultima Tower would be all about guiding human society by principles found in the natural world. More precisely, the first step would be organizing millions of people into standalone superstructures, which is why the Ultima Tower’s shape and concept was inspired by termite nests.
Yet another mega-tall skyscraper that was never meant to be built is the Ultima Tower, a two-mile-tall concept building designed by architect Eugene Tsui. Meant as a city within a city that would provide residences, retail spaces and offices in San Francisco, the Ultima Tower would be all about guiding human society by principles found in the natural world. More precisely, the first step would be organizing millions of people into standalone superstructures, which is why the Ultima Tower’s shape and concept was inspired by termite nests.
While the Shanghai Tower can only house a fraction of the Ultima Tower’s envisioned population, it’s still an architectural feat. It features the world’s tallest observation deck at 1,841 feet, in addition to being the second-tallest building worldwide. Its structure is also modular and comprised of nine cylindrical zones.
Dubai City Tower vs. Makkah Royal Clock Tower
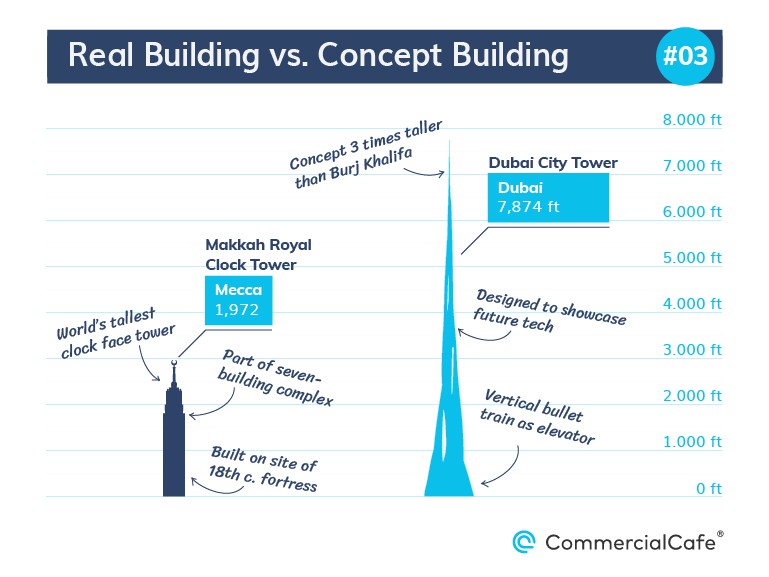 If the Dubai City Tower were built, it would stand 7,874 feet tall, eclipsing the Burj Khalifa in the Dubai skyline by far. However, while the concepts are unlikely to be built, this tower’s design actually began with the presumption that it never would be. Instead, the Dubai City Tower was envisioned as a showcase of modern technology, including bullet trains as elevators and a shape designed to withstand strong winds.
If the Dubai City Tower were built, it would stand 7,874 feet tall, eclipsing the Burj Khalifa in the Dubai skyline by far. However, while the concepts are unlikely to be built, this tower’s design actually began with the presumption that it never would be. Instead, the Dubai City Tower was envisioned as a showcase of modern technology, including bullet trains as elevators and a shape designed to withstand strong winds.
Likewise, the Makkah Royal Clock Tower’s design is arguably just as unique: It’s the world’s tallest clock tower and integrates elements of local architecture. The tower is also part of the seven-building Abraj Al-Bait complex, which was built on the site of an 18th-century fortress.
Hexahedron City vs. Ping An Finance Center
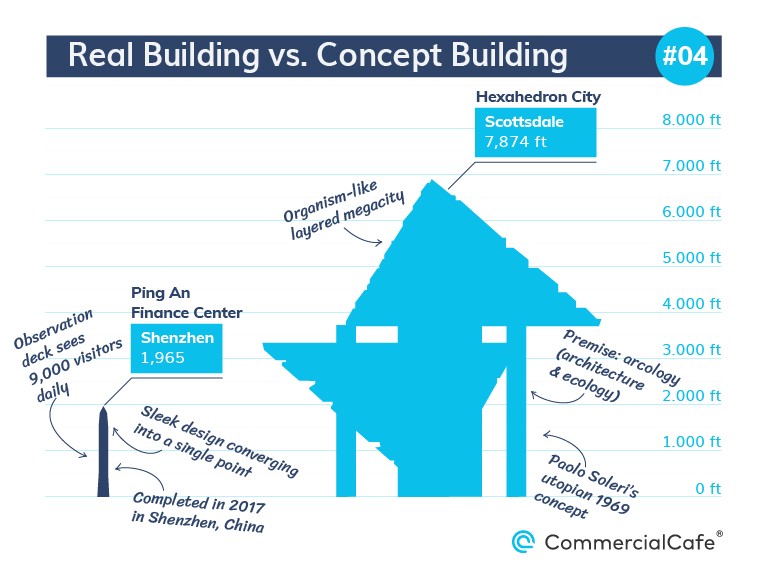 The 1950s and 60s saw a series of ambitious — and even downright utopian — concept skyscrapers, and the Hexahedron City is a prime example of this: The building’s design is rooted in the concept of arcology coined by its architect, Paolo Soleri. Arcology (a combination of architecture and ecology) refers to the way in which human settlements interact with the environment, thereby advocating for high-density structures with a smaller environmental footprint. As such, the Hexahedron would be a self-standing microsociety organized like an organism, with a “skin” comprised of residences and inner layers made up of cultural buildings, offices and industrial areas. Moreover, as a self-sustaining organism, the Hexahedron could “evolve” by having additional layers added.
The 1950s and 60s saw a series of ambitious — and even downright utopian — concept skyscrapers, and the Hexahedron City is a prime example of this: The building’s design is rooted in the concept of arcology coined by its architect, Paolo Soleri. Arcology (a combination of architecture and ecology) refers to the way in which human settlements interact with the environment, thereby advocating for high-density structures with a smaller environmental footprint. As such, the Hexahedron would be a self-standing microsociety organized like an organism, with a “skin” comprised of residences and inner layers made up of cultural buildings, offices and industrial areas. Moreover, as a self-sustaining organism, the Hexahedron could “evolve” by having additional layers added.
While Soleri’s ideas for megacity-buildings are still science-fiction territory, other designs that would have been futuristic in the 60s have since become reality. An example of this is the Ping An Finance Center in Shenzhen, China — a sleek, mixed-use tower in which planes converge at the tallest point.
Houston Tower vs. Lotte World Tower
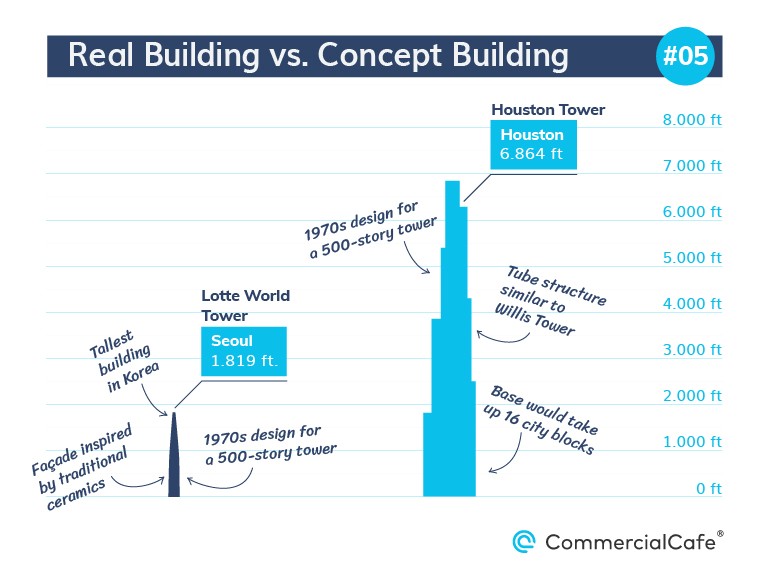 Another ambitious design born of the 1970s, the Houston Tower is an envisioned 500-story skyscraper that would take up 16 city blocks, providing ample office space in Houston besides other amenities. And, although Emery Roth & Sons — the architecture company behind the concept — claimed that the materials and building technology for the tower already existed, the project never moved further than the concept stage. However, if it had been built, it would have used a tubular design similar to the Willis (Sears) Tower in Chicago, though the Houston Tower’s tubes would have been triangular rather than square.
Another ambitious design born of the 1970s, the Houston Tower is an envisioned 500-story skyscraper that would take up 16 city blocks, providing ample office space in Houston besides other amenities. And, although Emery Roth & Sons — the architecture company behind the concept — claimed that the materials and building technology for the tower already existed, the project never moved further than the concept stage. However, if it had been built, it would have used a tubular design similar to the Willis (Sears) Tower in Chicago, though the Houston Tower’s tubes would have been triangular rather than square.
On the other side of the world, Seoul’s Lotte World Tower was built to combine tradition with innovation. Namely, as a symbol of Korea’s place in the global tech economy, it features state-of-the-art design and materials, as well as office space, retail space, hotels and residential floors. And, because Korea is located close to the Pacific Ring of Fire — one of the most active volcanic areas in the world — the Lotte World Tower was built to withstand tsunamis and earthquakes up to a magnitude of 9.
Try 2004 vs. One World Trade Center
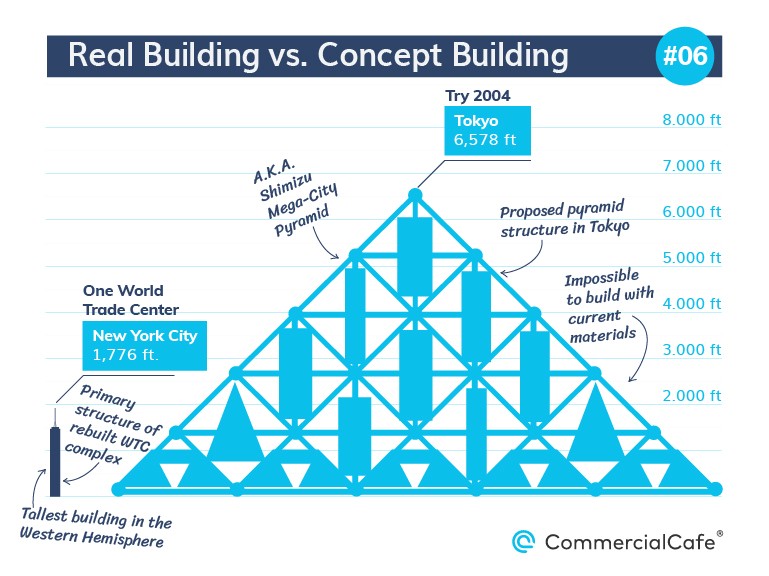 The Greater Tokyo Area is the largest metropolitan area in the world with an estimated population of more than 38 million, despite being physically smaller in size than the New York City metro. As such, space is precious in Tokyo, and there have been several concept skyscraper designs meant to address this difficulty. One such concept is Try 2004 — also known as the Shimizu Mega-City Pyramid — which would house up to 1 million of the metropolis’ residents in a city-skyscraper similar to the arcology concepts of Soleri. Notably, the concept relies on the future development of advanced building materials that are lightweight, but also strong enough to withstand the pyramid’s colossal weight.
The Greater Tokyo Area is the largest metropolitan area in the world with an estimated population of more than 38 million, despite being physically smaller in size than the New York City metro. As such, space is precious in Tokyo, and there have been several concept skyscraper designs meant to address this difficulty. One such concept is Try 2004 — also known as the Shimizu Mega-City Pyramid — which would house up to 1 million of the metropolis’ residents in a city-skyscraper similar to the arcology concepts of Soleri. Notably, the concept relies on the future development of advanced building materials that are lightweight, but also strong enough to withstand the pyramid’s colossal weight.
By comparison, the several tens of thousands of people who work in One World Trade Center (WTC) may seem small. Nevertheless, the building impressively showcases contemporary engineering and architecture. Initially dubbed the Freedom Tower, One WTC stands as the tallest building in the Western Hemisphere and the primary structure of the rebuilt World Trade Center complex.
Aeropolis 2001 vs. Guangzhou CTF Finance Center
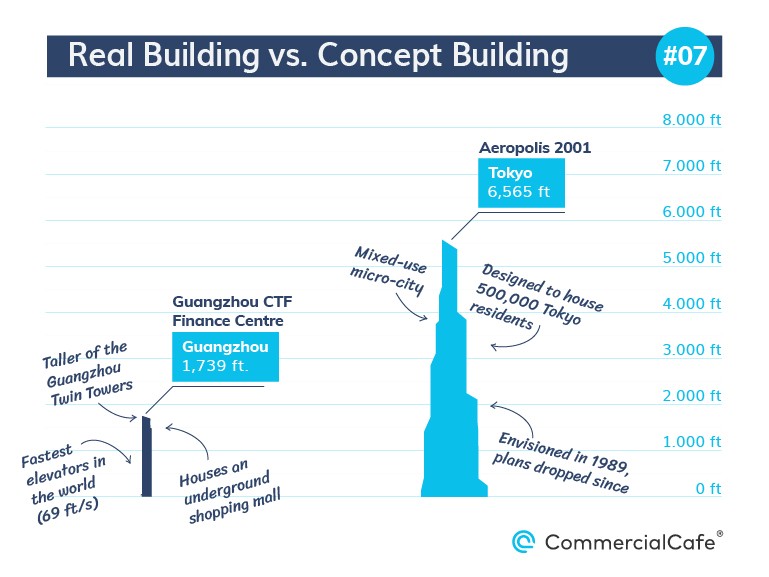 Another superstructure meant to house a large number of Tokyo residents, Aeropolis 2001 was proposed in 1989 amid a wave of similar projects that could reduce congestion in the Japanese capital. Aeropolis would be the workplace of around 300,000 people — on top of 150,000 live-in residents — and offer a variety of amenities ranging from apartments, offices, retail spaces, dining options, and even schools and hospitals. However, the project never progressed from its conceptual stage.
Another superstructure meant to house a large number of Tokyo residents, Aeropolis 2001 was proposed in 1989 amid a wave of similar projects that could reduce congestion in the Japanese capital. Aeropolis would be the workplace of around 300,000 people — on top of 150,000 live-in residents — and offer a variety of amenities ranging from apartments, offices, retail spaces, dining options, and even schools and hospitals. However, the project never progressed from its conceptual stage.
Similarly, although it may not have its own schools and hospitals, the Guangzhou CTF Finance Center — the taller of the Guangzhou Twin Towers in Guangzhou, China — still boasts an extensive underground shopping mall. The tower also has the fastest elevators in the world: They can move visitors between the shopping mall, office floors, duplex apartments and hotel at a speed of 69 feet per second.
Al Hosaini Tower vs. Tianjin CTF Finance Center
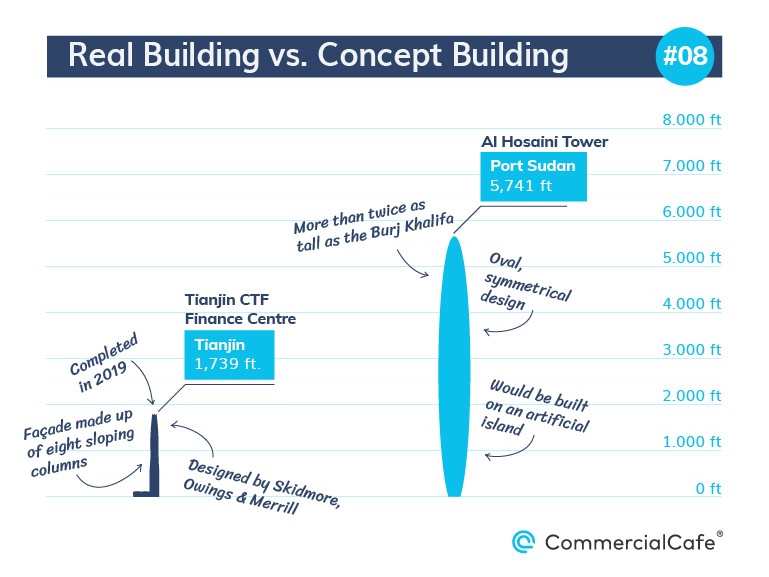 The Al Hosaini Tower — a skyscraper planned in Port Sudan, Sudan — is one of the most realistic concept skyscrapers on our list. And, while it wouldn’t be a self-sufficient megacity, the tower’s impressive size — planned at 5,700 feet — would still pose a series of challenges, especially because it would be constructed on an artificial island built from scratch.
The Al Hosaini Tower — a skyscraper planned in Port Sudan, Sudan — is one of the most realistic concept skyscrapers on our list. And, while it wouldn’t be a self-sufficient megacity, the tower’s impressive size — planned at 5,700 feet — would still pose a series of challenges, especially because it would be constructed on an artificial island built from scratch.
To the east, one of the most recent additions to the skyline of Tianjin, China, is the Tianjin CTF Finance Center — a 1,739-foot skyscraper designed by Skidmore, Owings & Merrill. The tower’s distinguishing feature is its aerodynamic shape, which is comprised of eight sloping columns.
Sky Mile Tower vs. CITIC Tower
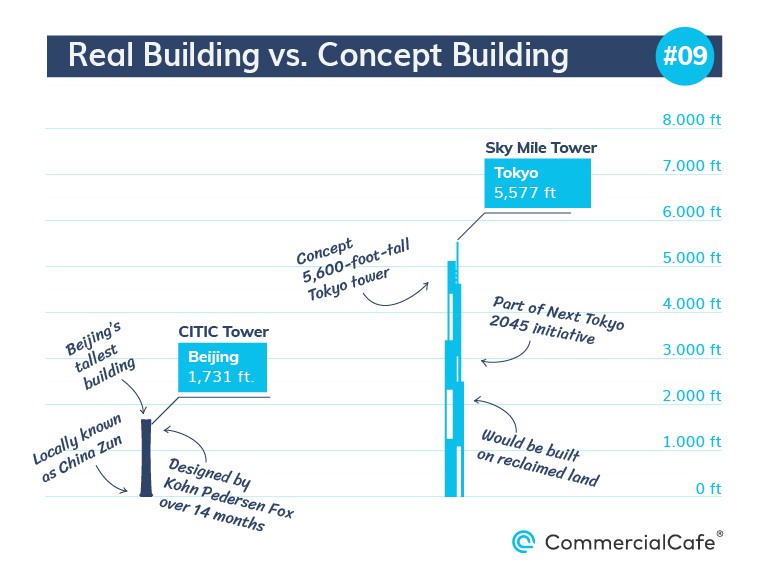 There’s one more Tokyo concept mega-tower among the world’s 10 largest envisioned buildings: The Sky Mile Tower is part of a Kohn Pedersen Fox Associates plan called Next Tokyo 2045. The project — which was created solely for research and development purposes — would involve building a mixed-use complex on reclaimed land in the Tokyo Bay, with the 5,577-foot tower as its centerpiece.
There’s one more Tokyo concept mega-tower among the world’s 10 largest envisioned buildings: The Sky Mile Tower is part of a Kohn Pedersen Fox Associates plan called Next Tokyo 2045. The project — which was created solely for research and development purposes — would involve building a mixed-use complex on reclaimed land in the Tokyo Bay, with the 5,577-foot tower as its centerpiece.
Kohn Pedersen Fox also designed Beijing’s CITIC Tower, currently the tallest in the Chinese capital city. The tower is also known as China Zun: A “zun” is a rectangular ancient Chinese vessel on which the tower’s design was based.
The Illinois vs. Taipei 101
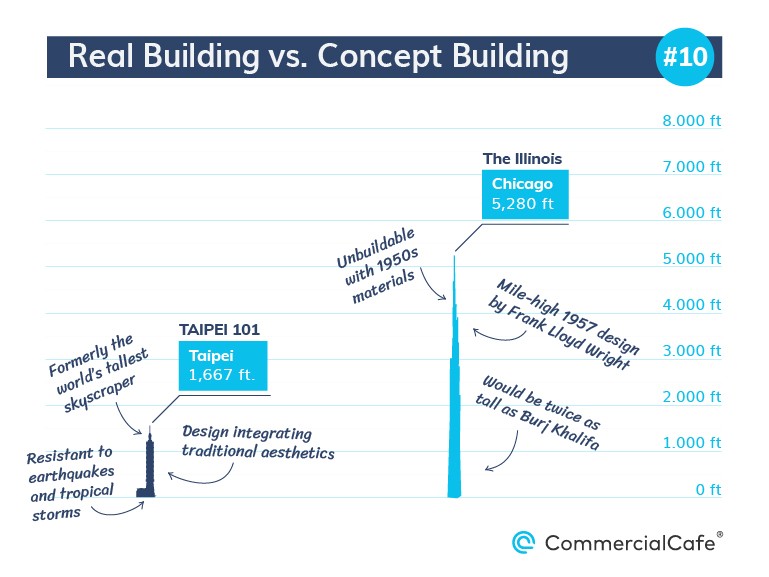 An even earlier utopian design than the Hexahedron is the Illinois, a supertall skyscraper designed by architect Frank Lloyd Wright, Paolo Soleri’s mentor. The concept would be one mile high, situated in downtown Chicago, with a gross area of 18.5 million square feet and parking for 15,000 cars and 100 helicopters. And, while it would be four times higher than the Empire State Building (the world’s tallest skyscraper at the time), Wright still claimed that the Illinois would be feasible even in the 1950s. Of course, it never materialized, but the Illinois’ triangular design was truly visionary, inspiring future skyscrapers like the Burj Khalifa.
An even earlier utopian design than the Hexahedron is the Illinois, a supertall skyscraper designed by architect Frank Lloyd Wright, Paolo Soleri’s mentor. The concept would be one mile high, situated in downtown Chicago, with a gross area of 18.5 million square feet and parking for 15,000 cars and 100 helicopters. And, while it would be four times higher than the Empire State Building (the world’s tallest skyscraper at the time), Wright still claimed that the Illinois would be feasible even in the 1950s. Of course, it never materialized, but the Illinois’ triangular design was truly visionary, inspiring future skyscrapers like the Burj Khalifa.
However, one of the Illinois’ primary issues would be its ability to withstand strong winds, storms and other extreme weather without oscillating dangerously. Taipei 101 was among the first structures to run into these types of issues due to its height of 1,667 feet, which made it the tallest in the world between 2004 and 2008. Multiple engineering innovations were developed in its making, including tuned mass dampeners that have since become standard in supertall constructions.
Granted, most of the visionary concepts discussed here are likely to remain only dreams. However, by renegotiating the relationship between people and the space we occupy, they’ve already had a lasting effect on modern architecture — and are likely to continue influencing and inspiring new and innovative projects.

