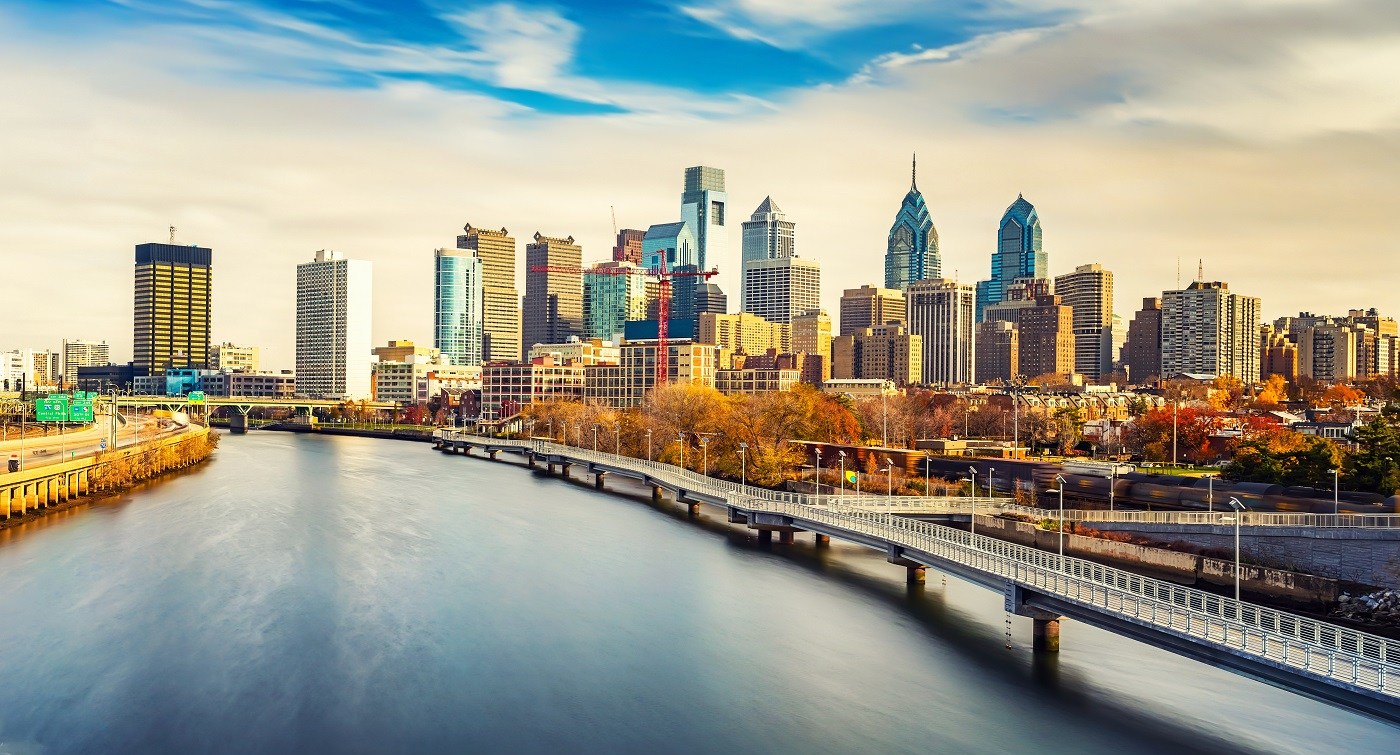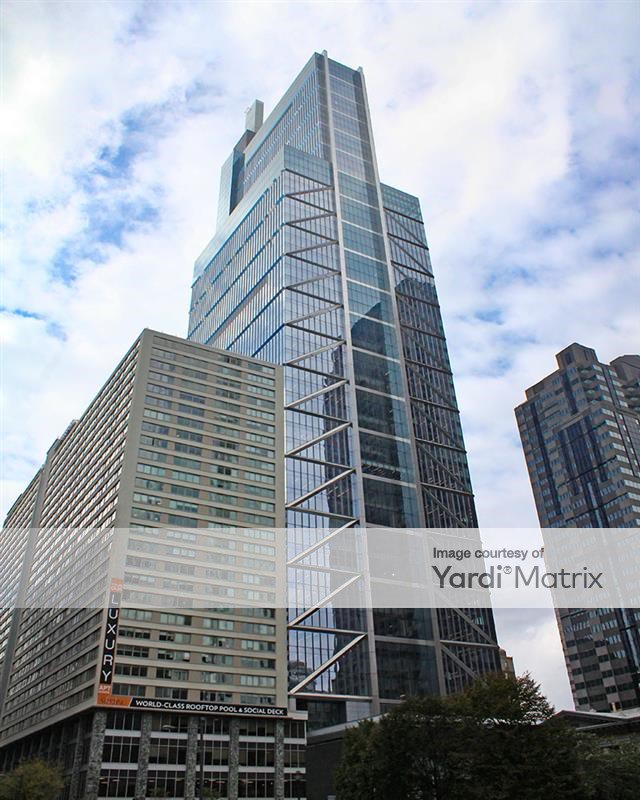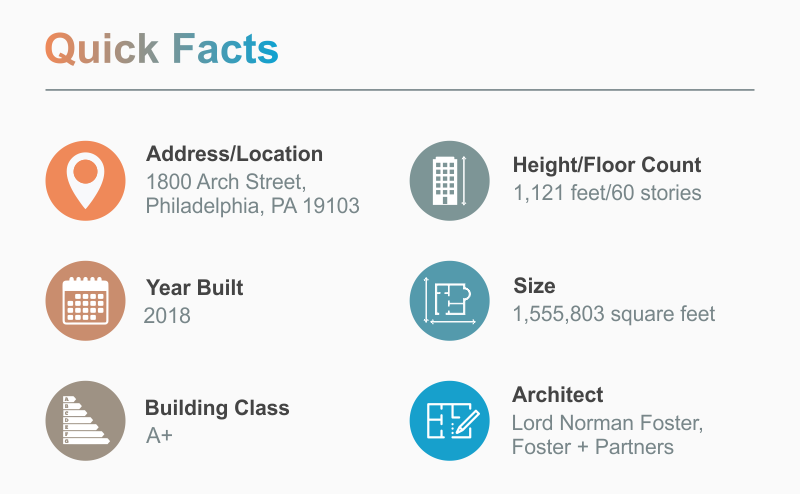The Comcast Technology Center only opened its doors to the public earlier this year. At 60-stories high, it’s not just making a mark on Philadephia’s skyline, but its creative and technology sectors, too.
Sitting between the residential area of Rittenhouse Square and the Ben Franklin Parkway cultural district, this skyscraper houses a whopping 1.3 million square feet of rentable office space.
The building also contains a 200+ key Four Seasons Hotel with a spa, fitness center, and event and meeting facilities. There are 2,682 square feet of retail space and 14,663 square feet of residential space, according to data gathered by Yardi Matrix.
At the top of the tower, you’ll find a restaurant where you can dine while appreciating 360-degree views of the city, headed up by celebrity chef Jean-Georges Vongerichten.
There’s an accelerator space for tech startups, a Vernick Coffee bar and an extended commuter concourse with an underground connector to the Comcast Center and Suburban Station.
The skyscraper will also feature a media center that will be home to the operations of Telemundo’s WWSO (channel 62) and NBC station WCAU (channel 10).
This impressive skyscraper has certainly packed a lot into its expansive interior. “It gives a different personality on every floor,” according to Karen Dougherty Buchholz, Senior VP of administration for Comcast, when speaking in a statement.
Building a giant
Designed to attain LEED® Platinum certification from the U.S. Green Building Council, the Comcast Technology Center is the tallest building in all of Pennsylvania. It’s also the tallest structure outside of New York and Chicago and the ninth tallest structure in the US.
The Comcast Technology Center is co-owned by the Liberty Property Trust and Comcast, and the total project cost is $1.5 billion.
Work began in summer 2014 and the building opened its doors to the public at the end of October 2018. However, it won’t be fully complete until next year.
The lead architect is Foster and Partners, who worked in collaboration with Kendall/Heaton Associates. The interior was designed by Foster & Partners and Gensler and contains some impressive features, ranging from an array of real trees in the lobby to artwork from sculptor Conrad Shawcross and digital artist Jenny Holzer.
Holzer’s work, dubbed “For Philadelphia 2018,” features nine narrow digital screens with scrolling vertical text along the lobby’s high ceiling. The text features a range of phrases and poetry.
The building has been carefully engineered and includes a set of five dampers. These contain 125,000 gallons of water and are situated between the hotel lobby and rooms on the 57th floor. This engineering feat will counteract the force of the wind to prevent the upper portion of the tower from swaying.
The building should open in Spring 2019, with a possibility that some of the hotel rooms may reportedly not be ready by then. So while some details may not be complete by the official opening, this impressive new superstructure is likely to bring new cultural and economic energy to The City of Brotherly Love.











