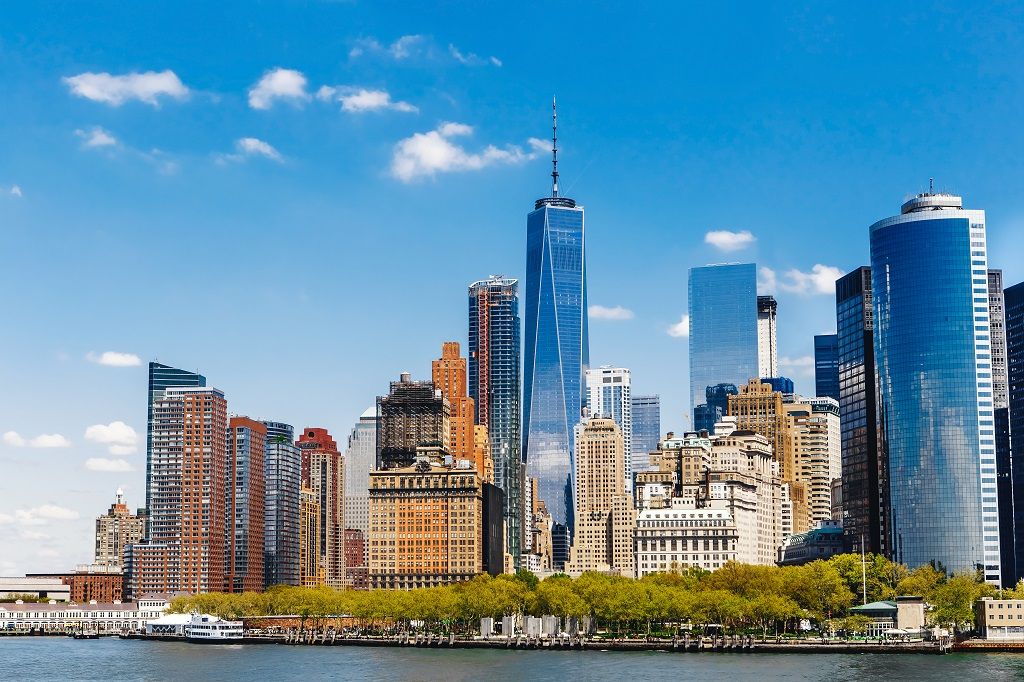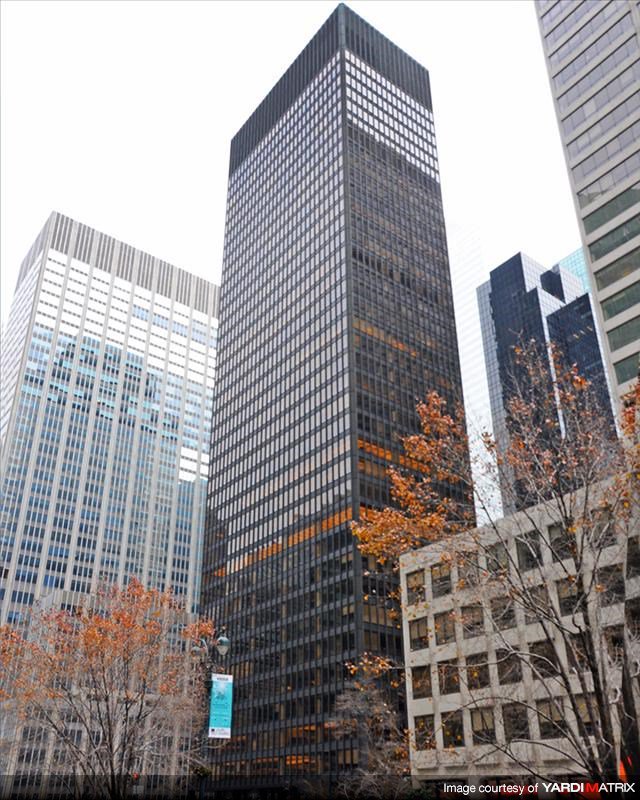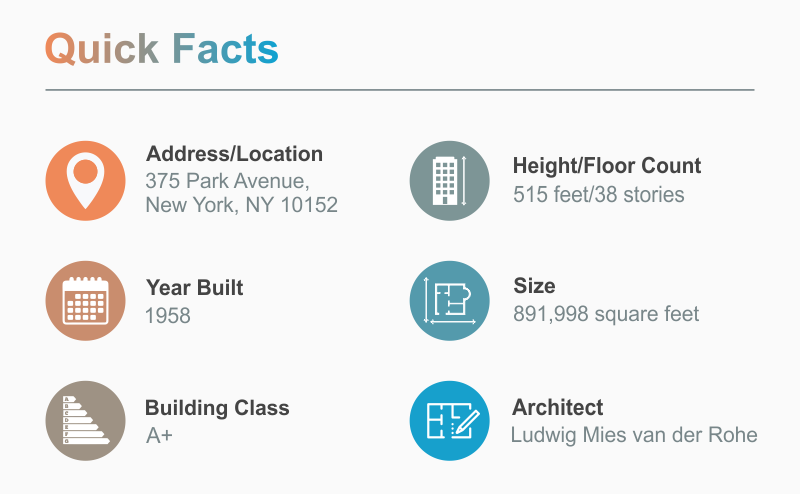The Seagram Building sits between 52nd and 53rd Streets on New York’s Park Avenue in Midtown Manhattan. Its sleek and utilitarian glass and steel exterior mark it as a minimalist icon that ushered in a new era of functional skyscraper design.
The building was originally commissioned as the corporate headquarters of the Seagram distillers, with Phyllis Lambert, daughter of Seagram’s founder Samuel Bronfman, being the driving force behind the building’s conception and construction.
Many eminent architects were rejected during an extensive selection process, including Frank Lloyd Wright who envisioned a 100-story tower.
Eventually, Ludwig Mies van der Rohe was selected. Mies was a German-born architect and an early director of the Bauhaus in Berlin, which was a school where the early modernist style was developed. The school was shut by the Nazis in 1933, eventually prompting Mies to move to the U.S.
The Seagram Building was the first attempt from Mies at a tall office building construction. It also marked a shift for Mies away from his previous designs, which incorporated classical architectural elements, into a modernist aesthetic.
The final design was also very different stylistically compared to many other buildings constructed at this time. In the 1950s, ornamental extras were often incorporated into building designs in an attempt to make them more aesthetically pleasing. However, Mies believed that “God is in the details” and “less is more” when it came to the Seagram Building design.
So, the Seagram Building was designed to give the impression of pure utility – function as form. With the help of fellow architect Philip Johnson, Mies laid bare the building’s components, almost making visible the industrial processes lying behind its construction.
As such, the Seagram Building is often regarded as a masterpiece of functional aesthetics.
Building an Icon
The Seagram Building is built around a steel frame, with large glass panels hung from the frame and encasing its exterior.
Originally, Mies intended for the steel frame to be visible but building regulations of the time dictated that the structural steel components must be covered with a fireproof material. So, to give the appearance of a metallic frame, 1,500 tons of bronze were used to create the decidedly nonfunctional bronze-toned I-beams.
Again, Lambert was instrumental in tweaking Mies’s plans for this bronze-and-glass tower with luxurious finishes such as marble incorporated into the design.
They both reportedly believed these elements would provide a respite from the other concrete-clad modernist buildings popularized in this era. The Times writes: “When a contractor tried to dissuade her [Lambert] from using an expensive brick bonding technique because it would be hidden from view, she channeled the aphoristic Mies, countering, ‘God would know.’”
The Seagram Building was also one of the first buildings to feature a public plaza where office workers and the public can gather and mingle. Raised three steps above the sidewalk, the plaza is now regularly used as a space in which to exhibit art.
The building is currently owned by RFR Realty and is home to a large number of businesses. Suites are also available to rent for rates starting at $175/Sqft/Year. Click here to find out more.











