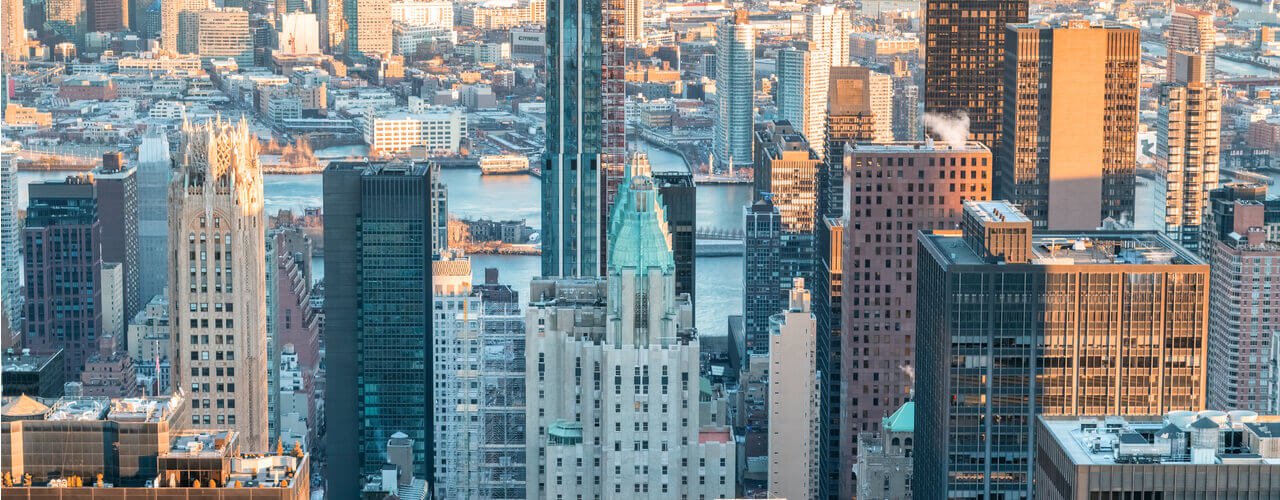September 14, 2020, the day that SL Green finally cut the ribbon on its massive Midtown supertall project. Together with design partner Kohn Pedersen Fox — as well as representatives from the borough of Manhattan and the City of New York — the developer celebrated the long-awaited completion of One Vanderbilt.
We’re thrilled to announce that @One_Vanderbilt is officially open! Designed by @KohnPedersenFox, #OneVanderbilt offers unrivaled access to @GrandCentralNYC, unparalleled amenities for tenants, a new restaurant by @DanielBoulud, and an observatory. pic.twitter.com/MRvM7iNdDW
— SL Green (@SLGreen) September 14, 2020
Marked by a highly unusual time for New York’s central business district, the inauguration of the city’s newest skyscraper was lauded as a renewal of East Midtown. It follows several years during which office leasing activity gravitated mostly in and around Hudson Yards on Manhattan’s west side.
Although current demand for office space for rent in Manhattan continues to be, understandably, lower than the norm, the market’s appeal endures. Even throughout the COVID-19 pandemic, One Vanderbilt attracted new tenants. In fact, in Q2, occupancy surpassed 67% with the addition of InTandem Capital Partners and Sagewind Capital LLC to the tenant roster, as well as a footprint expansion for previously signed tenant Oak Hill Advisors. Then, in July, SL Green announced leasing projections of up to 72% by year’s end — just 10% lower than the initial 82% occupancy goal for 2020.
One Vanderbilt Elevates NYC Skyline & Modern Building Standards
The iconic new skyscraper rises 1,401 feet above Grand Central Terminal — one of fewer than 30 supertall skyscrapers that are either completed, in construction or planned for the NYC skyline. One Vanderbilt’s design also includes several other notable achievements. To start, the incorporation of: recycled construction materials; U.S.-made steel; and state-of-the-art building technology — such as 1.2-MW cogeneration and 90,000-gallon rainwater collection systems — are testaments to SL Green’s commitment to sustainability.
June 2017: #OneVanderbilt began its vertical ascent with the installation of the first 20-ton steel column. Virginia-based @bankersteel provided the building’s 26,000 tons of structural steel. pic.twitter.com/BENDFKhiPT
— One Vanderbilt (@one_vanderbilt) August 24, 2020
Additionally, SL Green committed $220 million toward improvements for both subway and commuter train lines, as well as a new 14,000-square-foot pedestrian plaza created on Vanderbilt Ave. between 42nd and 43rd streets. Public transit infrastructure improvements include new staircases and enhanced connections, as well as new street-level subway entrances and a new, 3,000-square-foot transit hall.
Granted, building a 1.7-million-square-foot, Class A office tower on a tight construction site — which is also adjacent to, above and connected to one of the busiest transportation hubs in the country — was an exceptional feat unto itself. However, by employing computer modeling as early as 15 months before steel arrived on site — as well as maintaining close collaboration with the steel manufacturer and project engineers — the team was able to further shorten the erection schedule, steel fabrication and project completion by approximately eight months.
October 18, 2016: @SLGreen broke ground on #OneVanderbilt. “We are proud to partner with the City to create a model for unsubsidized development that drives our economy and makes a critical contribution to its infrastructure.” #SLGreen CEO Marc Holliday pic.twitter.com/oHbOcljrqd
— One Vanderbilt (@one_vanderbilt) August 19, 2020
“We charged ourself with this challenge, both simple yet profound, to connect the ground to the sky.” James Von Klemperer, President & Design Principal at #KohnPedersenFox
— One Vanderbilt (@one_vanderbilt) September 14, 2020
The first tenant move-ins are scheduled to begin in November of this year, while the tower’s observation deck is on track to open in 2021.









