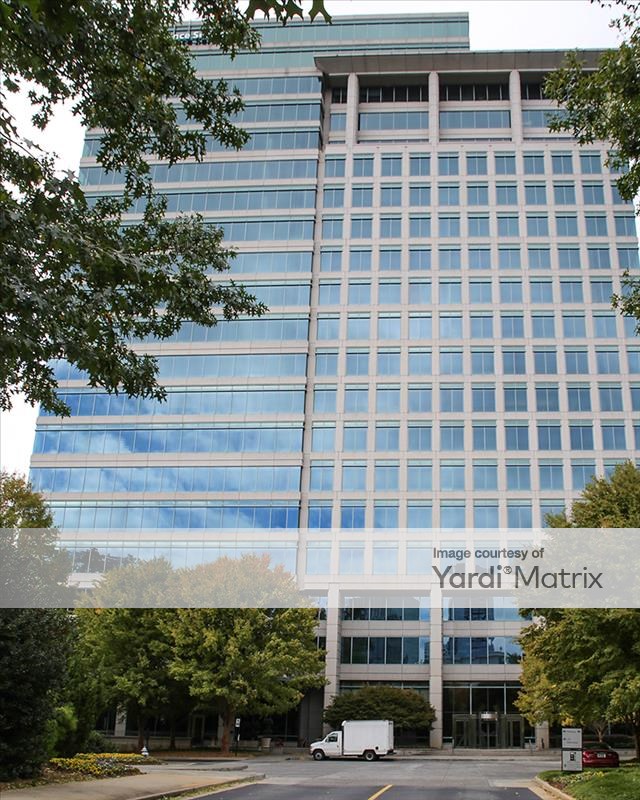The real estate industry is actively looking for ways to adapt to the ever-changing COVID-19 situation. As such, last week brought news of advances in office development projects, in addition to recognition for previously achieved standards and approvals for designs of upcoming construction. Check out a few highlights below:
Atlanta Office Tower Earns LEED Gold
The 18-story high-rise dubbed Prominence now incorporates 432,737 square feet of LEED Gold-certified Buckhead Atlanta office space. According to Commercial Property Executive, building manager Crocker Partners began certification compliance efforts last September. The no-cost modifications necessary to earn the distinction were mostly centered around prioritizing sustainability by altering building controls and scheduling.
Specifically, HVAC systems in the Class A office property were modified to increase the intake of fresh air by installing CO2 sensors on each floor and calibrating external variable air volume (VAV) flow sensors. Additionally, parking garage lighting was retrofitted from fluorescent lamps to LED tubes, and lighting controls were upgraded to include photosensor controls. Atlanta-based energy consultant Servidyne also conducted an energy audit to identify any other potential energy consumption savings in building operations. Lastly, 50% of waste was diverted through a recycling program.

Prominence, 3475 Piedmont Road NE. The Atlanta office property also achieved a Wired Certified Platinum designation earlier this year.
Portman Redevelopment of Landmark Midtown Atlanta Site Gets Green* Light
Portman Holdings — one of the most active developers in Midtown Atlanta — received conditional approval for its redevelopment plans at 1020 Spring St. in the Midtown Development Review Committee’s (DRC) first virtual meeting last week. The developer’s ambitious project calls for a mixed-use complex, which includes a 36-story, 375-unit residential tower with ground-floor retail; a 34-story, 700,000-square-foot podium office tower; and a 24-story, 350-key hotel with ground floor retail. Parking would be provided in two separate decks at the base of the office and residential towers and could accommodate a total of 1,650 parking spaces.
*The focal point of the 4.1-acre site is the H.M. Patterson & Son-Spring Hill Chapel building and its garden, a 90-year-old funeral home that was awarded protective landmark status in 2018. Portman’s project would preserve the historical site and grounds. Meanwhile, the tentative green light granted by the DRC raised several issues for further consideration, such as streetscape configuration, setbacks and pedestrian access. Pending approval by the Georgia Department of Community Affairs, Portman could break ground on the residential tower as early as Q1 2021.
Chicago Suburb Says “Yes” to First Office High-Rise in 20 Years
Evanston, home of Northwestern University, approved plans for an 18-story building at 605 Davis St. Vermillion Development, the project applicant, estimates that it could complete the tower — the city’s first office high-rise in nearly two decades — as early as 2022.
Designed by Solomon Cordwell Buenz, the building will incorporate 210,000 square feet of Class A Evanston office space. The project calls for amenities such as a tenant lounge and outdoor terrace, as well as private balconies with views of Lake Michigan and Chicago on the top two floors. Anticipating likely requirements of office spaces in the future, the building designers are also looking to incorporate increased safety features, including better air circulation and touchless doors and elevators.
Newmark Knight Frank Vice Chairman Bill Rolander, whose firm is responsible for leasing the property, said, “These features, paired with a main-and-main location and marquee views, will draw high-caliber tenants to the building.”
Construction Resumes on San Jose Office Complex
The Mercury News reports that work has resumed at One Santana West, which is phase one of Federal Realty’s Santana Row-adjacent mega-development. The site is one of many construction projects that was shut down for weeks due to worker safety concerns and as part of efforts to curb the spread of COVID-19. Devcon Construction has since employed several protocols to ensure safe operations.
The speculative building broke ground last year, betting on the continued regional job growth fueled by the tech industry. Jeff Berkes of Federal Realty was quoted at the time by the East Bay Times on this very advantage: “Most tech tenants are office-using jobs. So, there’s a lot of demand. And right now, quite frankly, there isn’t a lot of supply.”
Slated to incorporate 360,000 square feet of San Jose office space for lease, One Santana Row is the vanguard of what is intended to be a huge, high-profile office complex — a 13-acre, mixed-use development that has approval for up to 1 million square feet of office space in two or three buildings. Delivery of phase one was initially estimated for Q1 2021.
12|12 Aventura Breaks Ground in Hollywood, Fla.
Located on a 2.5-acre site across from Aventura Hospital, the unique mixed-use development designed by Arquitectonica and spearheaded by Rieber Development will encompass a food hall, medical offices and luxury residences tailored specifically for seniors.
Rieber said in a statement: “Breaking ground on 12|12 Aventura is a significant milestone for us, especially in these challenging times. Our philosophy in creating this project has always been to bring something new and unique to the neighborhood, melding community, culture, health and wellness to benefit the area. We are extremely proud to move one step closer to delivering this project and to furthering the Aventura Health District.”
The aforementioned health district is a designated medical office zone that’s home to nearly 300 practices. The new, 10-story building will include 160 units of senior residences and 25,000 square feet of prime Hollywood, Fla., office space, complemented by a 30,000-square-foot commercial area for retail and dining amenities.
Property images courtesy of Yardi Matrix.









