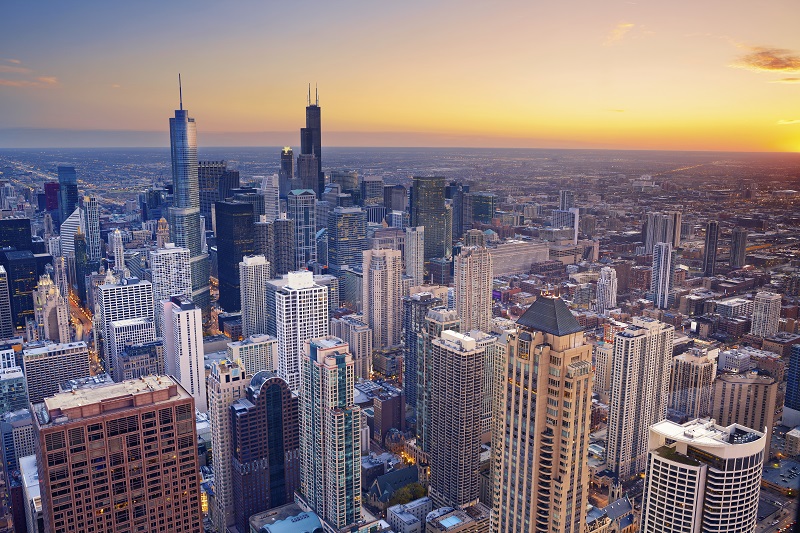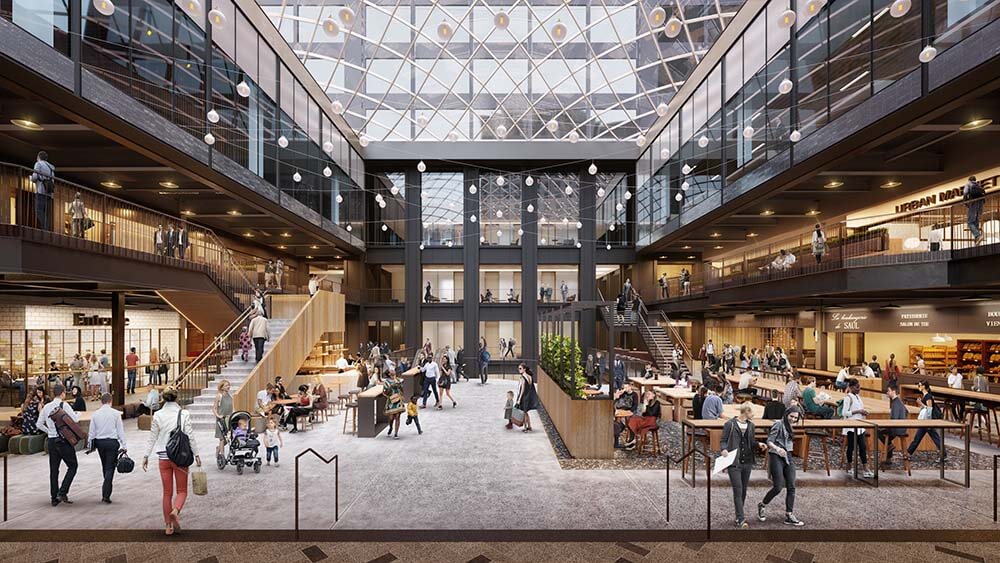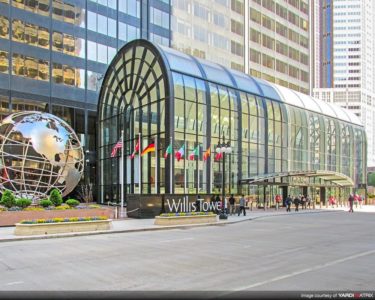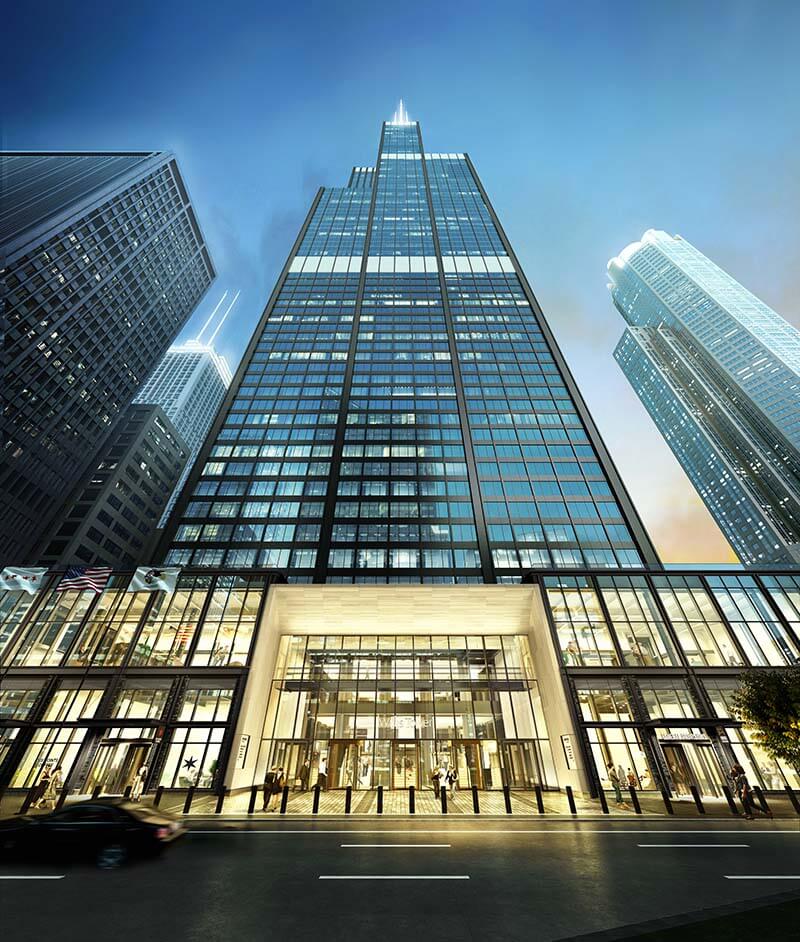The first major renovation of Willis Tower in 43 years is well underway. EQ Office recently revealed its newest plans for the redesign of the iconic Chicago landmark. Catalog is the renovation centerpiece, a five-story dining, retail and immersive-entertainment hub that is poised to become the best of Downtown Chicago’s neighborhood experiences. According to EQ’s announcement, the name is a tribute to the building’s history as headquarters of Sears, Roebuck & Co., and a nod to the Sears catalog, the legendary retail disrupter of its age.
The 300,000-square-foot space at the base of the building is designed by Gensler and is slated to open to the public in mid-2020. Catering to the more than 15,000 people who work in the building, as well as Chicago’s residents and visitors, the space will offer a careful selection of restaurants, entertainment options, retailers, and fitness boutiques.
Urbanspace will occupy more than 14,000 square feet, anchoring the food and beverage offerings. The London-based company has a decades-long tradition of curating, building, and operating authentic public markets, which are welcoming to creative entrepreneurship and communities. Eldon Scott, President of Urbanspace, posits that this immersive public market will draw artisans, entrepreneurs, and chefs, allowing creativity and community to flourish.
Other dining options will include Shake Shack, Sweetgreen, Luke’s Lobster and Taylor Gourmet. A 55,000-square-foot space in the addition will be occupied by Convene, a New York-based meeting and event space provider. The addition at the base of the tower will also create 150,000 square feet of new space for tenant use within the 110-story Chicago Loop office tower, as well as a 30,000 square-foot deck and garden atop the annex.
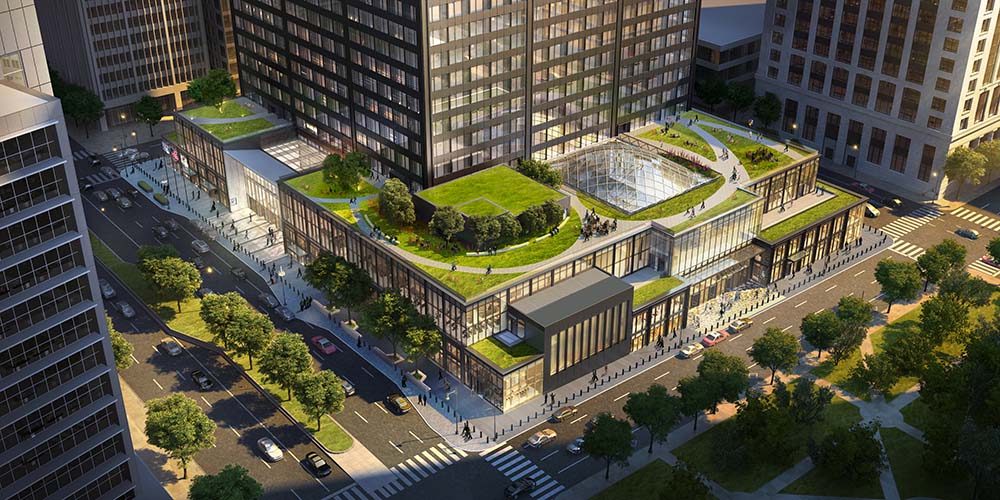
Willis Tower, bird’s eye view rendering of the tower base renovation, on Wacker Dr. and Jackson Blvd. (credit: © EQ Office / Blackstone, courtesy of Gensler)
Senior EQ Office VP David Moore stated that “the space recognizes the pace of change occurring in everyone’s lives and our need to drive lifestyle and experience into the workday. With the addition of Catalog, we are furthering our mission to create a new Willis Tower as an urban destination that is the heart of Downtown, capturing the vibrancy of the city, and delivering the best experiences of life and work to residents and visitors of Chicago.”
Out with the Old, In with the New
The famous globe and “lunch box” glass entrance pavilion on Wacker Dr., have been removed to make way for a new atrium. The 8-ton globe structure installed in 2010 has a new home in suburban Elmhurst, at the headquarters of Christopher Glass & Aluminum. As for the Lunchbox, some 180 tons of glass and metal from the dismantled atrium will be recycled.
Blackstone’s $668 million investment to reposition its most prized Chicago office asset also includes new tenant lounges, a new fitness center, faster new elevators, and maybe even improvements to the Skydeck. Otis Elevator reportedly began a five-year overhaul of the building’s 97 passenger elevator cars, 64 miles of cable, and all associated mechanical systems, in what is the first such update since the tower was completed in 1973.
Revamping the Sky Deck observatory is also being discussed, with proposed plans including an expansion to a second level, streamlining access by adding a new entrance and welcome center below ground, as well as activities such as rappelling down the side of the tower, and a “ledge walk” that would allow visitors to promenade along an open-top glass ledge perched 1,300 feet up in the air.

