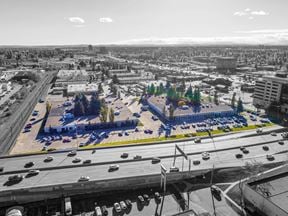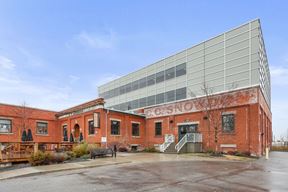- For Lease $9.00/SF/YR
- Property Type Industrial
- Property Size 33,996 SF
- Lot Size 2.25 Acre
- Date Updated Jan 23, 2025
- Clear Height 26'
- Drive-In Doors 10
- Electricity Service 800A @ 208V, 3-phase
- Fire Sprinklers ESFR
• Available as a short term lease (negotiable term).
• Pre-cast insulated panel construction.
• “A” class industrial facility featuring; ESF sprinkler system, and 2 phase sumps.
• Exposure onto 61 Ave SE
• Great access and close proximity to Barlow Trail, Peigan Trail, Glenmore Trail, and
Stoney Trail SE.
• Opportunity for short term user up to 18 months negotiable.
Reach out to the broker for more info on lease terms and amenities
True
Spaces Available
Space Available |
• Available as a short term lease (negotiable term). • Pre-cast insulated panel construction. • “A” class industrial facility featuring; ESF sprinkler system, and 2 phase sumps. • Exposure onto 61 Ave SE • Great access and close proximity to Barlow Trail, Peigan Trail, Glenmore Trail, and Stoney Trail SE. • Opportunity for short term user up to 18 months negotiable.
|
Contacts
Location
Getting Around
-
Walk Score ®
24/100 Car-Dependent
-
Transit Score ®
40/100 Some Transit
-
Bike Score ®
45/100 Somewhat Bikeable
- City Calgary, AB
- Neighborhood Starfield
- Postal Code T2C 5K8
Points of Interest
-
Franklin
3.85 miles
-
Marlborough
4.33 miles
-
39 Avenue
4.92 miles
-
Calgary
5.86 miles
-
1 Street Southwest
5.89 miles
-
Whitehorn
6.23 miles
-
6 Street Southwest
6.29 miles
-
Dominion
6.41 miles
-
Encana
6.42 miles
-
8 Street Southwest
6.48 miles
-
Petro-Pass
0.34 miles
-
Husky Cardlock
0.44 miles
-
Co-op Gas Bar Eastfield
0.80 miles
-
Co-op Cardlock
0.83 miles
-
Shell
1.13 miles
-
Centex
1.22 miles
-
7-Eleven
1.49 miles
-
Gas Plus
1.69 miles
-
Petro-Canada
1.76 miles
-
Calgary Co-op Gas Bar
2.15 miles
-
Calgary Soccer Centre parking
0.54 miles
-
Federated Co-op
1.84 miles
-
East Calgary Twin Arena Parking Lot
2.02 miles
-
Calgary Rugby Park parking
2.46 miles
-
Calgary Rugby Union
2.47 miles
-
Pop Davies Athletic Park
2.53 miles
-
Dover Community Centre parking
2.54 miles
-
Plaza 5200 customer parking
2.57 miles
-
Elliston Park east lot
2.58 miles
-
Elliston Park west lot
2.62 miles
-
Subway
0.36 miles
-
Dairy Queen
0.40 miles
-
Brewsters
0.41 miles
-
Wonton King
0.61 miles
-
McDonald's
0.62 miles
-
A&W
0.68 miles
-
Mr. Sub
0.70 miles
-
Vietnam International Restaurant
1.18 miles
-
Taco Time
1.25 miles
-
Vietnamese Village
1.32 miles
-
Sobeys
2.71 miles
-
Vinh Huong
2.73 miles
-
No Frills
2.74 miles
-
FreshCo
2.85 miles
-
Tiendona Market
2.92 miles
-
Hồng Kông Siêu Thị
3.07 miles
-
Calgary Co-op Forest Lawn Food Centre
3.21 miles
-
Lucky Supermarket
3.25 miles
-
Walmart Supercentre
3.31 miles
-
Marshalls
3.33 miles
-
Wellpoint Health
1.18 miles
-
Fire Station 9 (Ogden)
2.38 miles
-
Dover IDA Pharmacy
2.43 miles
-
Lynnwood Drugs
2.51 miles
-
Dover Medical Clinic
2.56 miles
-
Shoppers Drug Mart
2.74 miles
-
Fire Station 23 (Southview)
2.84 miles
-
Calgary Laboratory Services Patient Service Centre
2.92 miles
-
Rexall
3.10 miles
-
East Calgary Health Centre
3.28 miles
Frequently Asked Questions
The average rental rate for industrial/warehouse space at Starfield 61 is $9.00/SF/YR. Generally, the asking price for warehouse spaces varies based on the location of the property, with proximity to transportation hubs, access to highways or ports playing a key role in the building’s valuation. Other factors that influence cost are the property’s age, its quality rating, as well as its onsite facilities and features.
In total, Starfield 61 incorporates 33,996 square feet of Industrial space.
For more details on this listing and available space within the building, use the contact form at the top of this page to schedule a tour with a broker.
Starfield 61 is equipped with 10 loading docks that allow for an efficient and safe movement of goods in and out of the facility.
Contact the property representative for more information on vehicle access and parking options at or near this property, as well as additional amenities that enhance the tenant experience at 5495 61 Avenue Southeast.
Reach out to the property representative or listing broker to find out more about climate control capabilities at this property. Climate control is typically present in industrial buildings that are suited to store items susceptible to temperature and damage from humidity, such as food, pharmaceuticals, paper, textiles, and electronics.
The maximum clear height at Starfield 61 is 26 ft. Ceiling height is an important feature of a warehouse, as it enables tenants to maximize the amount of goods they can store vertically.
Looking for more in-depth information on this property? Find property characteristics, ownership, tenant details, local market insights and more. Unlock data on CommercialEdge.



