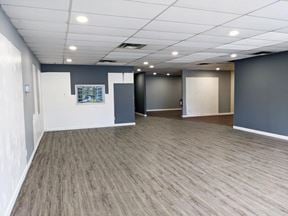- For Lease $6.99 - $12.00/SF/YR
- Property Type Industrial - Warehouse/Distribution
- Property Size 48,190 SF
- Lot Size 3.2 Acre
- Parking Spaces Avail. 23
- Parking Ratio 0.48 / 1,000 SF
- Date Updated Feb 7, 2025
- Clear Height 18' - 20'
- Column Spacing 32’ x 24’ and 40’ - 60’ x 19’'
- Dock High Doors 6
- Office Area 8 %
Reach out to the broker for more info on lease terms and amenities
True
Spaces Available
Bay 3 |
4,800 - 9,600 sq ft (+/-) of front-loading retail/warehouse/flex space for lease well-situated in North-West Edmonton
|
Bay 4 |
4,800 - 9,600 sq ft (+/-) of front-loading retail/warehouse/flex space for lease well-situated in North-West Edmonton
|
Unit 4 |
|
Contacts
Location
Getting Around
-
Walk Score ®
5/100 Car-Dependent
-
Transit Score ®
45/100 Some Transit
-
Bike Score ®
27/100 Somewhat Bikeable
- City Edmonton, AB
- Neighborhood Winterburn - Kinokamau
- Postal Code T5L 2M7
Points of Interest
-
Edmonton
1.97 miles
-
Blatchford Gate station
2.75 miles
-
Blatchford Gate
2.75 miles
-
NAIT/Blatchford Market
2.75 miles
-
Kingsway/Royal Alex
3.20 miles
-
Jasper Plaza
3.46 miles
-
Corona
3.57 miles
-
Government Centre Station
3.60 miles
-
Government Centre Station / Pedway
3.65 miles
-
Bay/Enterprise Square Station
3.74 miles
-
7-Eleven
0.45 miles
-
Fas Gas Plus
0.47 miles
-
Petro-Pass
0.62 miles
-
Costco Gasoline
0.78 miles
-
Esso
0.95 miles
-
Husky
1.01 miles
-
Circle K
1.09 miles
-
Domo
1.11 miles
-
Edmonton Public Library
2.01 miles
-
FLO
6.27 miles
-
Glenora Childcare Society
1.64 miles
-
OEM Remanufacturing parking lot
1.81 miles
-
Police Seized Vehicle Storage Lot
1.87 miles
-
ImPark
2.04 miles
-
Customer Parking
2.09 miles
-
Restaurant Parking
2.77 miles
-
Alberta Motor Association
2.79 miles
-
A/B Parkade
2.85 miles
-
Private parking garage
2.99 miles
-
Oliver Manor
3.07 miles
-
Smilie's
0.14 miles
-
Western Pizza
0.24 miles
-
Sir Donair & Pizza
0.40 miles
-
Wendy's
0.40 miles
-
Max's Restaurant
0.41 miles
-
Burger Baron
0.42 miles
-
Mr. Sub
0.45 miles
-
A&W
0.68 miles
-
McDonald's
0.73 miles
-
Quiznos
0.81 miles
-
Forum Law LLP
0.11 miles
-
Wholesale Club
0.70 miles
-
Westmount Centre
1.10 miles
-
Safeway
1.17 miles
-
Freson Bros.
1.30 miles
-
Sherbrooke Grocery
1.50 miles
-
Yanta Food Market
1.70 miles
-
No Frills
1.92 miles
-
FreshCo
2.09 miles
-
Canadian Tire
2.09 miles
-
New Sprout Pharmacy
1.03 miles
-
I.D.A.
1.04 miles
-
Mediclinic
1.05 miles
-
Shoppers Drug Mart
1.10 miles
-
Jasper Place Number 4 Fire Station
1.13 miles
-
The Medicine Shoppe
1.31 miles
-
Complete Care Pharmacy
1.61 miles
-
London Drugs
2.04 miles
-
PharmaChoice
2.20 miles
-
Glenwood Health Centre
2.21 miles
Frequently Asked Questions
The average rental rate for industrial/warehouse space at 14819 118 Avenue Northwest is $9.50/SF/YR. Generally, the asking price for warehouse spaces varies based on the location of the property, with proximity to transportation hubs, access to highways or ports playing a key role in the building’s valuation. Other factors that influence cost are the property’s age, its quality rating, as well as its onsite facilities and features.
In total, 14819 118 Avenue Northwest incorporates 48,190 square feet of Warehouse/Distribution space.
For more details on this listing and available space within the building, use the contact form at the top of this page to schedule a tour with a broker.
14819 118 Avenue Northwest is equipped with 6 loading docks that allow for an efficient and safe movement of goods in and out of the facility.
The parking area at 14819 118 Avenue Northwest can accommodate up to 23 vehicles.
Conveniently, 14819 118 Avenue Northwest is located within 0.5 miles of 2 fuel station(s).
Reach out to the property representative or listing broker to find out more about climate control capabilities at this property. Climate control is typically present in industrial buildings that are suited to store items susceptible to temperature and damage from humidity, such as food, pharmaceuticals, paper, textiles, and electronics.
The maximum clear height at 14819 118 Avenue Northwest is 20 ft. Ceiling height is an important feature of a warehouse, as it enables tenants to maximize the amount of goods they can store vertically.
Column spacing is also important, especially for efficiently storing large items across the available warehouse space. At 14819 118 Avenue Northwest, you’ll find column spacing to be 32’ x 24’ and 40’ - 60’ x 19’ feet.
Looking for more in-depth information on this property? Find property characteristics, ownership, tenant details, local market insights and more. Unlock data on CommercialEdge.

Royal Park Realty


.jpg?width=288)