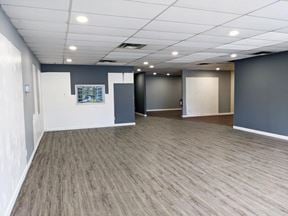- For Lease $7.75/SF/YR
- Property Type Industrial
- Property Size 14,965 SF
- Date Updated Apr 22, 2025
- Clear Height 18' - 24'5''
- Column Spacing 50’'
- Grade Level Doors 1
- Electricity Service 800 Amps at 400 Volts 3-Phase
Reach out to the broker for more info on lease terms and amenities
True
Spaces Available
Space Available |
14,965 sq ft ± industrial shop & office available • Recently renovated office features reception, 5 offices, 3 washroom • Shop features 10-ton & 5-ton overhead bridge cranes, trench sumps and extensive power distribution • 5,000 sq ft ± exterior crane-way • Oversized grade loading • Excellent location with quick access to major arterial roads including 75 Street & Sherwood Park Freeway
|
Contacts
Location
Getting Around
-
Walk Score ®
15/100 Car-Dependent
-
Transit Score ®
40/100 Some Transit
-
Bike Score ®
59/100 Bikeable
- City Edmonton, AB
- Neighborhood Maple Ridge - Roper
- Postal Code T6B 0A1
Points of Interest
-
Davies
0.42 miles
-
Whyte Avenue
2.34 miles
-
Old Strathcona
2.43 miles
-
107 Street
2.91 miles
-
Central
3.15 miles
-
Central Station
3.17 miles
-
Garneau
3.24 miles
-
Churchill
3.27 miles
-
Bay/Enterprise Square Station
3.32 miles
-
102 Street
3.38 miles
-
Petro-Canada
0.14 miles
-
Hughes
0.93 miles
-
Shell
1.06 miles
-
Domo
1.43 miles
-
Esso
1.63 miles
-
The King's University
1.68 miles
-
Convenience For You
1.83 miles
-
Husky
1.86 miles
-
FLO
2.41 miles
-
Tesla Supercharger
3.30 miles
-
Ledcor Parkade
0.79 miles
-
Davies Park & Ride
0.90 miles
-
Indigo
2.49 miles
-
Ritchie Mill
2.50 miles
-
TD Canada Trust Customer Parking
3.01 miles
-
Impark
3.15 miles
-
McKernan Baptist Church Parking
3.18 miles
-
Library Parkade (Exit Only)
3.21 miles
-
Parking Garage
3.23 miles
-
Impark (Parking)
3.24 miles
-
Carl's Jr.
0.12 miles
-
Boston Pizza
0.14 miles
-
Wendy's
0.25 miles
-
Pagolac Restaurant
0.27 miles
-
Dairy Queen
0.46 miles
-
McDonald's
0.48 miles
-
KFC
0.80 miles
-
Sabu Sushi Bar
0.86 miles
-
Papa John's
0.88 miles
-
Red Diamond House Restaurant
0.88 miles
-
Safeway
1.12 miles
-
Bonnie Doon Shopping Centre
1.20 miles
-
Shoppers Drug Mart
1.21 miles
-
TGP Ottewell
1.48 miles
-
Tienda Latina Argyll Foods
1.82 miles
-
Real Canadian Wholesale Club
1.93 miles
-
K & K Foodliner
2.08 miles
-
Old Strathcona Mall
2.14 miles
-
Blush Lane Organics
2.28 miles
-
Save-On-Foods
2.35 miles
-
GE Pharmacy
0.87 miles
-
Patient Care Pharmacy
0.88 miles
-
Bonnie Doon Medical Centre
1.00 miles
-
Edmonton Fire Station #9 (Roper Station)
1.26 miles
-
Bonnie Doon Health Centre
1.39 miles
-
The Medicine Shoppe Pharmacy
1.41 miles
-
Rexall
1.44 miles
-
Edmonton Fire Station 6
1.63 miles
-
Edmonton Fire Station #15 (Coronet)
1.96 miles
-
DX Medical Centres
2.31 miles
Frequently Asked Questions
The average rental rate for industrial/warehouse space at 7410 68 Avenue Northwest is $7.75/SF/YR. Generally, the asking price for warehouse spaces varies based on the location of the property, with proximity to transportation hubs, access to highways or ports playing a key role in the building’s valuation. Other factors that influence cost are the property’s age, its quality rating, as well as its onsite facilities and features.
In total, 7410 68 Avenue Northwest incorporates 14,965 square feet of Industrial space.
For more details on this listing and available space within the building, use the contact form at the top of this page to schedule a tour with a broker.
7410 68 Avenue Northwest is equipped with 1 loading docks that allow for an efficient and safe movement of goods in and out of the facility.
1 of these are grade level loading docks, ideal for the handling of large or bulky items, as they do not require the use of a ramp or dock leveler.
Contact the property representative for more information on vehicle access and parking options at or near this property, as well as additional amenities that enhance the tenant experience at 7410 68 Avenue Northwest.
Reach out to the property representative or listing broker to find out more about climate control capabilities at this property. Climate control is typically present in industrial buildings that are suited to store items susceptible to temperature and damage from humidity, such as food, pharmaceuticals, paper, textiles, and electronics.
The maximum clear height at 7410 68 Avenue Northwest is 24 ft5 in. Ceiling height is an important feature of a warehouse, as it enables tenants to maximize the amount of goods they can store vertically.
Column spacing is also important, especially for efficiently storing large items across the available warehouse space. At 7410 68 Avenue Northwest, you’ll find column spacing to be 50’ feet.
Looking for more in-depth information on this property? Find property characteristics, ownership, tenant details, local market insights and more. Unlock data on CommercialEdge.



.jpg?width=288)