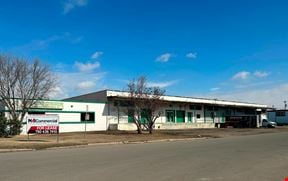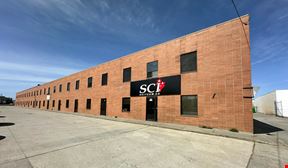- For Lease $1,981.67/MO
- Property Type Industrial
- Property Size 14,814 SF
- Date Updated Apr 15, 2025
- Clear Height 21'
Reach out to the broker for more info on lease terms and amenities
True
Spaces Available
8712 - 48 Avenue #106 |
Main floor office. Air conditioned. |
Contacts
Location
Getting Around
-
Walk Score ®
54/100 Somewhat Walkable
-
Transit Score ®
57/100 Good Transit
-
Bike Score ®
61/100 Bikeable
- City Edmonton, AB
- Neighborhood Maple Ridge - Roper
- Postal Code T6E 5L1
Points of Interest
-
Davies
1.14 miles
-
Whyte Avenue
2.71 miles
-
Old Strathcona
2.85 miles
-
South Campus/Fort Edmonton Park
3.13 miles
-
107 Street
3.25 miles
-
McKernan/Belgravia
3.39 miles
-
Garneau
3.57 miles
-
University Station
3.76 miles
-
Government Centre Station / Pedway
4.03 miles
-
Central
4.05 miles
-
Esso
0.65 miles
-
Hughes
0.71 miles
-
Husky
0.78 miles
-
Shell
1.19 miles
-
Domo
1.44 miles
-
Gas Bar
1.47 miles
-
Petro-Canada
1.63 miles
-
Tesla Supercharger
2.35 miles
-
Nordstrom Rack
2.99 miles
-
The King's University
3.21 miles
-
Davies Park & Ride
0.73 miles
-
Ledcor Parkade
1.01 miles
-
Indigo
2.73 miles
-
Century Park Park and Ride
2.89 miles
-
Ritchie Mill
3.01 miles
-
McKernan Baptist Church Parking
3.08 miles
-
TD Canada Trust Customer Parking
3.17 miles
-
Edmonton City Parking
3.34 miles
-
William Lutsky YMCA of Edmonton Parking
3.38 miles
-
East Parkade
3.51 miles
-
Subway
0.36 miles
-
Jumbo Donair
0.65 miles
-
McDonald's
0.67 miles
-
Taco Del Mar
0.73 miles
-
Quiznos
0.77 miles
-
KFC
0.85 miles
-
Pho Marble Vietnamese and Chinese Cuisine
0.92 miles
-
B-Bim-Baap Restaurant & Lounge
0.92 miles
-
Sandwich & Burger Patch
0.99 miles
-
Albert's Family Restaurant
1.14 miles
-
FreshCo
1.00 miles
-
Millbourne Market Mall
1.00 miles
-
Real Canadian Superstore
1.45 miles
-
Alice Produce Garden
1.46 miles
-
Tipaskan Shopping Centre
1.47 miles
-
Tienda Latina Argyll Foods
1.50 miles
-
A-Mart
1.55 miles
-
Korean Central Market
1.56 miles
-
Walmart Supercentre
1.64 miles
-
H Mart
1.82 miles
-
DX Medical Centres
0.93 miles
-
Edmonton Fire Station #15 (Coronet)
0.94 miles
-
Shoppers Drug Mart
0.99 miles
-
Millbourne Mall Medical Centre
1.01 miles
-
The Medicine Shoppe Pharmacy
1.26 miles
-
Millbourne Road Medical Clinic
1.27 miles
-
Gateway Medical Clinic
1.69 miles
-
Edmonton Fire Station #9 (Roper Station)
1.71 miles
-
Millwoods IDA Pharmacy
1.85 miles
-
AA Pediatric Medical Clinic
1.91 miles
Frequently Asked Questions
The average rental rate for industrial/warehouse space at Belwood Building is $1,981.67/MO. Generally, the asking price for warehouse spaces varies based on the location of the property, with proximity to transportation hubs, access to highways or ports playing a key role in the building’s valuation. Other factors that influence cost are the property’s age, its quality rating, as well as its onsite facilities and features.
In total, Belwood Building incorporates 14,814 square feet of Industrial space.
For more details on this listing and available space within the building, use the contact form at the top of this page to schedule a tour with a broker.
Contact the property representative for more information on vehicle access and parking options at or near this property, as well as additional amenities that enhance the tenant experience at 8704 48 Avenue Northwest.
Reach out to the property representative or listing broker to find out more about climate control capabilities at this property. Climate control is typically present in industrial buildings that are suited to store items susceptible to temperature and damage from humidity, such as food, pharmaceuticals, paper, textiles, and electronics.
The maximum clear height at Belwood Building is 21 ft. Ceiling height is an important feature of a warehouse, as it enables tenants to maximize the amount of goods they can store vertically.
Looking for more in-depth information on this property? Find property characteristics, ownership, tenant details, local market insights and more. Unlock data on CommercialEdge.

NAI Commercial | Edmonton


