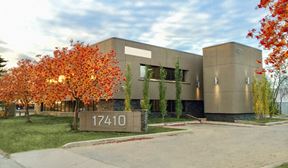- For Sale Contact for pricing
- Property Type Office
- Property Size 5,329 SF
- Taxes / YR $9,882.00
- Date Updated Apr 25, 2025
DeVine's Renovation is a historical building redevelopment in downtown Grandin. Originally built in 1908, formed part of "The Hill Houses" made of a bright, red brick exterior. Has since seen many Owners and previously home to DeVine's Restaurant.
ZONING
allows for both commercial and residential uses. Including: office, multi-residence, eating establishments, personal service shops, child care services, etc. The Oliver Area Development Plan 1) encourages retention and reuse of the many historic buildings in the area, 2) provides opportunity to convert to low intensity commercial uses, and 3) limits the height of new residential to preserve sight lines of the River Valley.
THOROUGH RENOVATION
including new clearspan wood and steel structure, foundation, and elevator pit. Exterior restoration to include new shingles, refurbished brick, glass doors and windows. Two new furnaces for dual-climate control. To be completed to shell with base rough-ins.
Reach out to the broker for more info on lease terms and amenities
False
Contacts
Location
Getting Around
-
Walk Score ®
48/100 Car-Dependent
-
Transit Score ®
78/100 Excellent Transit
-
Bike Score ®
77/100 Very Bikeable
- City Edmonton, AB
- Neighborhood Oliver
- Postal Code T5K 1J8
Points of Interest
-
Government Centre Station
0.12 miles
-
Government Centre Station / Pedway
0.17 miles
-
Jasper Plaza
0.37 miles
-
Corona
0.54 miles
-
Garneau
0.63 miles
-
Bay/Enterprise Square Station
0.72 miles
-
University Station
0.75 miles
-
107 Street
0.85 miles
-
Central
0.88 miles
-
Central Station
0.90 miles
-
Central Tire & Auto Gas Bar
0.30 miles
-
Petro Canada
0.32 miles
-
Husky
0.56 miles
-
Shell
0.95 miles
-
Esso
1.14 miles
-
Petro-Canada
1.23 miles
-
Hughes
1.26 miles
-
Edmonton Public Library
3.31 miles
-
Tesla Supercharger
3.32 miles
-
FLO
3.33 miles
-
Lot #237
0.34 miles
-
Lot #144
0.45 miles
-
Canterra Centre Parking
0.53 miles
-
Impark
0.54 miles
-
10644 Jasper Avenue – Lot 12
0.58 miles
-
Diamond Parking Lot C313
0.60 miles
-
Lot E
0.60 miles
-
Lot N
0.63 miles
-
Lot 700
0.64 miles
-
Lot 89 (East Campus)
0.65 miles
-
Matrix Hotel
0.46 miles
-
Days Inn
0.55 miles
-
Comfort Inn & Suites
0.57 miles
-
Coast Edmonton Plaza Hotel
0.73 miles
-
Alberta Place Suite Hotel
0.75 miles
-
Chateau Lacombe Hotel
0.83 miles
-
Crash Hotel
0.91 miles
-
Delta Hotel
0.94 miles
-
Union Bank Inn
0.94 miles
-
Delta Edmonton Centre Suite Hotel
0.94 miles
-
Grandin Fish 'n' Chips
0.25 miles
-
The Common
0.27 miles
-
Shoyu Sushi
0.37 miles
-
Subway
0.44 miles
-
Vidaley
0.45 miles
-
Central Social Hall
0.46 miles
-
Cactus Club
0.46 miles
-
The Burger's Priest
0.47 miles
-
Joey Tomato's
0.48 miles
-
Ricky's All Day Grill
0.48 miles
-
École/Escuela Holy Child Catholic School
0.16 miles
-
City University of Seattle in Canada
0.49 miles
-
Robertson College
0.57 miles
-
NorQuest College
0.70 miles
-
Oliver School
0.80 miles
-
Garneau School
0.83 miles
-
Centre High
0.85 miles
-
Learning Store at Londonderry
0.89 miles
-
MacEwan University City Centre Campus
0.91 miles
-
Alberta College Campus
0.92 miles
-
Kids3 Daycare
0.59 miles
-
First Step Daycare and Afterschool
0.75 miles
-
Garneau/University Early Learning Centre
0.82 miles
-
Kepler Academy College Plaza
1.14 miles
-
Little Scholars Childcare
1.20 miles
-
University Infant Toddler Centre
1.28 miles
-
Helping Hands Early Learning Daycare
1.52 miles
-
Strathcona Tender Loving Daycare
1.57 miles
-
Kids Club Early Learning & OSC
1.57 miles
-
McCauley Community Daycare
1.69 miles
Frequently Asked Questions
The sale price for DeVine's Renovation is available upon request. Contact the listing broker for more information.
DeVine's Renovation totals 5,329 square feet.
Looking for more in-depth information on this property? Find property characteristics, ownership, tenant details, local market insights and more. Unlock data on CommercialEdge.

