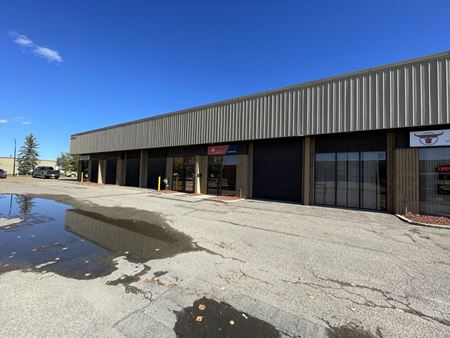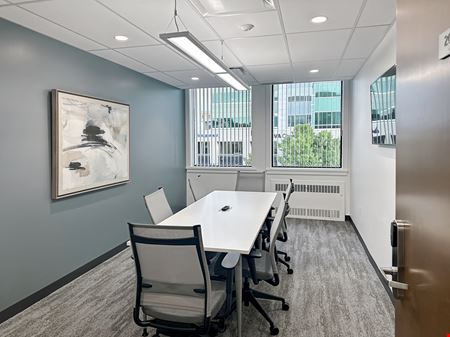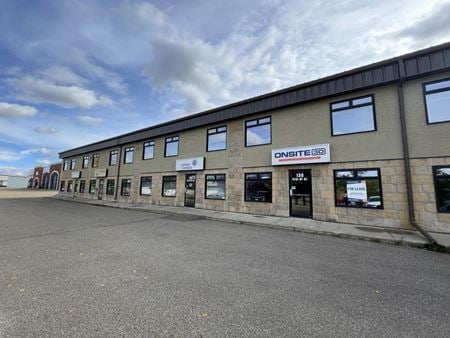Red Deer, AB Commercial Real Estate for Lease and Sale
Explore 106 listings of Red Deer commercial real estate to find the best space for your business.
-
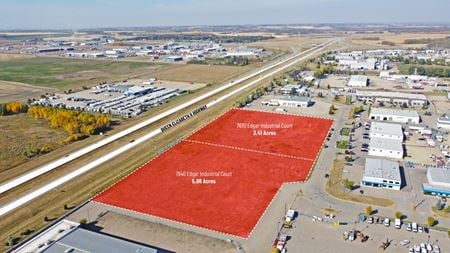 7640 - 7670 Edgar Industrial Court, Edgar Industrial Park, Red Deer, AB
7640 - 7670 Edgar Industrial Court, Edgar Industrial Park, Red Deer, AB -
Unit 4, 7875 48th Avenue, Northlands Industrial Park, Red Deer, ABProperty
- Industrial
Availability- 1 Space
- 1,152 SF
For Lease- $10.00/SF/YR
-
7756 Edgar Industrial Way, Edgar Industrial Park, Red Deer, ABProperty
- Industrial
Availability- 1 Space
- 11,528 SF
For Lease- $12.00/SF/YR
-
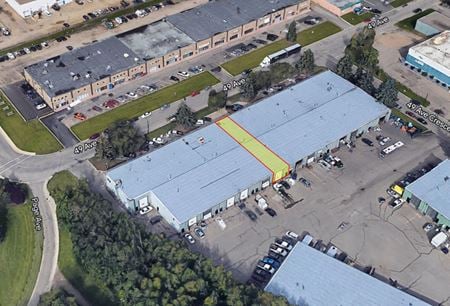 7429 49th Avenue - Unit 7, Northlands Industrial Park, Red Deer, ABProperty
7429 49th Avenue - Unit 7, Northlands Industrial Park, Red Deer, ABProperty- Industrial
Availability- 1 Space
- 3,360 SF
For Lease- $11.00/SF/YR
-

What type of listing property are you looking for?
-
7710 50th Avenue (Lion Plaza), Kentwood East, Red Deer, ABProperty
- Retail
Availability- 4 Spaces
- 21,300 SF
For Lease- $12.00/SF/YR
-
6-47 Clearview Market Way 8-16 Conway Street 48 Chambers Avenue, Clearview Ridge, Red Deer, ABProperty
- Retail
Availability- 1 Space
- 1,263 SF
For Lease- $22.00/SF/YR
-
4836 50th Street, Downtown Red Deer, Red Deer, ABProperty
- Office
Availability- 1 Space
- 1,600 SF
For Lease- $29.00/SF/YR
-
7719 Edgar Industrial Drive, Edgar Industrial Park, Red Deer, ABProperty
- Industrial
Availability- 1 Space
- 5,638 SF
For Lease- $12.00/SF/YR
-
Clearview Market Way, Clearview Ridge, Red Deer, ABProperty
- Retail
Availability- 5 Spaces
- 8,247 SF
For Lease- $28.00 - $35.00/SF/YR
-
6380 50th Avenue, Highland Green Estates, Red Deer, ABProperty
- Retail
Availability- 1 Space
- 1,955 SF
For Lease- $30.00/SF/YR
-
3433 50th Avenue, South Hill North, Red Deer, ABProperty
- Retail
Availability- 1 Space
- 3,498 SF
For Lease- $18.00/SF/YR
-
 5212 48th Street, Downtown Red Deer, Red Deer, ABProperty
5212 48th Street, Downtown Red Deer, Red Deer, ABProperty- Retail
Availability- 1 Space
- 1,082 SF
For Lease- $16.00/SF/YR
-
4309 52nd Avenue, Downtown Red Deer, Red Deer, ABProperty
- Office
Availability- 1 Space
- 1,888 SF
For Lease- $21.00/SF/YR
-
 2929 50th Avenue, Bower, Red Deer, AB
2929 50th Avenue, Bower, Red Deer, AB -
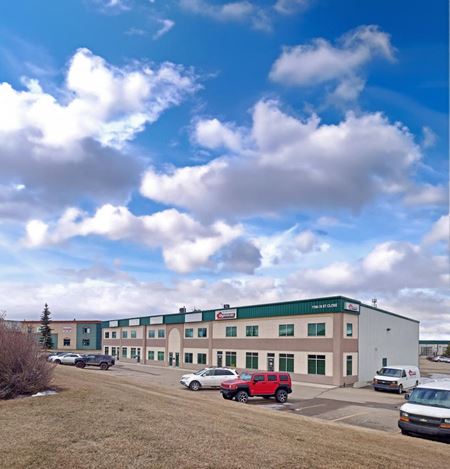 7700 76th Street Close, Johnstone Crossing, Red Deer, ABProperty
7700 76th Street Close, Johnstone Crossing, Red Deer, ABProperty- Industrial
Availability- 1 Space
- 1,955 SF
For Lease- $12.00/SF/YR
-
4309 52nd Avenue, Downtown Red Deer, Red Deer, ABProperty
- Office
Availability- 2 Spaces
- 2,880 SF
For Lease- $22.50/SF/YR
-
4825 47th Street, Downtown Red Deer, Red Deer, ABProperty
- Office
Availability- 1 Space
- 4,551 SF
For Lease- $7.00/SF/YR
-
4925 30th Street, Bower, Red Deer, ABProperty
- Retail
Availability- 1 Space
- 1,269 SF
For Lease- $35.00/SF/YR
-
6315 Horn Street, Highland Green, Red Deer, ABProperty
- Office
Availability- 1 Space
- 2,690 SF
For Lease- $16.00/SF/YR
-
4900 50th Street (Executive Place), Downtown Red Deer, Red Deer, ABProperty
- Office
Availability- 6 Spaces
- 46,441 SF
For Lease- $20.00 - $22.00/SF/YR
-
 250 Queens Drive, Queens Business Park West, Red Deer, AB
250 Queens Drive, Queens Business Park West, Red Deer, AB -
15 Burnt Bluff Street, Burnt Lake East, Red Deer, ABProperty
- Industrial
Availability- 1 Space
- 4,375 SF
For Lease- $13.00/SF/YR
-
7703 Edgar Industrial Drive, Edgar Industrial Park, Red Deer, ABProperty
- Industrial
Availability- 1 Space
- 4,400 SF
For Lease- $10.00/SF/YR
-
4315 55th Avenue, Westview Business Centre, Riverlands, Red Deer, ABProperty
- Office
Availability- 6 Spaces
- 25,283 SF
For Lease- $12.00/SF/YR
-
 7900 79 Street, Queens Business Park West, Red Deer, AB
7900 79 Street, Queens Business Park West, Red Deer, AB -
 5026 to 5030 50th Street, Downtown Red Deer, Red Deer, AB
5026 to 5030 50th Street, Downtown Red Deer, Red Deer, AB -
 7045 Edgar Industrial Link, Edgar Industrial Park, Red Deer, ABProperty
7045 Edgar Industrial Link, Edgar Industrial Park, Red Deer, ABProperty- Industrial
Availability- 3 Spaces
- 29,884 SF
For Lease- $0.75 - $6.00/SF/YR
-
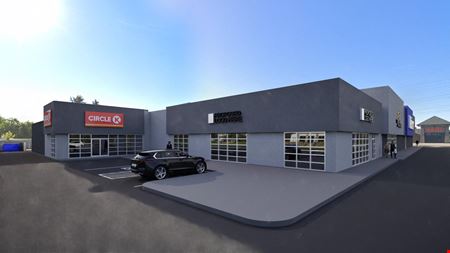 2119 50 Avenue, Bower, Red Deer, AB
2119 50 Avenue, Bower, Red Deer, AB -
7905 50th Avenue, Northlands Industrial Park, Red Deer, AB
-
134 Queens Drive, Queens Business Park East, Red Deer, ABProperty
- Industrial
Availability- 1 Space
- 9,000 SF
For Lease- $15.00/SF/YR
-
2410 50th Avenue, South Hill South, Red Deer, ABProperty
- Retail
Availability- 3 Spaces
- 27,278 SF
For Lease- $18.00/SF/YR
-
4699 61st Street, Riverside Light Industrial Park, Red Deer, ABProperty
- Industrial
Availability- 1 Space
- 1,179 SF
For Lease- $12.00/SF/YR
-
4909 50 Street 2nd Floor, Red Deer, AB
AB, Red Deer - 50 Street
RegusServices- Virtual Office
- Open Workspace
- Private Office
- Dedicated Desk
Amenities -
7607 Edgar Industrial Drive, Edgar Industrial Park, Red Deer, ABProperty
- Industrial
Availability- 1 Space
- 11,520 SF
For Lease- $10.00/SF/YR
-
7932 Edgar Industrial Way, Edgar Industrial Park, Red Deer, ABProperty
- Industrial
Availability- 1 Space
- 13,584 SF
For Lease- $14.00/SF/YR
-
 13, 7471 Edgar Industrial Bend, Edgar Industrial Park, Red Deer, ABProperty
13, 7471 Edgar Industrial Bend, Edgar Industrial Park, Red Deer, ABProperty- Industrial
Availability- 1 Space
- 2,400 SF
For Lease- $10.50/SF/YR
-
4731 61st Street, Riverside Light Industrial Park, Red Deer, ABProperty
- Industrial
Availability- 2 Spaces
- 5,825 SF
For Lease- $10.00 - $13.00/SF/YR
-
6075 67a Street, Glendale, Red Deer, ABProperty
- Retail
Availability- 2 Spaces
- 3,085 SF
For Lease- $22.00 - $25.00/SF/YR
-
 7101 50th Avenue, Pines, Red Deer, ABProperty
7101 50th Avenue, Pines, Red Deer, ABProperty- Retail
Availability- 1 Space
- 1,090 SF
For Lease- $22.00/SF/YR
-
5002 55 Street, Railyards, Red Deer, ABProperty
- Office
Availability- 8 Spaces
- 25,574 SF
For Lease- $14.00 - $20.00/SF/YR
-
5008 50th Street, Downtown Red Deer, Red Deer, AB
-
14, 7471 Edgar Industrial Bend, Edgar Industrial Park, Red Deer, ABProperty
- Industrial
Availability- 1 Space
- 2,600 SF
For Lease- $10.00/SF/YR
-
 6503 67th Street, Golden West, Red Deer, AB
6503 67th Street, Golden West, Red Deer, AB -
 6714 Golden West Avenue, Golden West, Red Deer, AB
6714 Golden West Avenue, Golden West, Red Deer, AB -
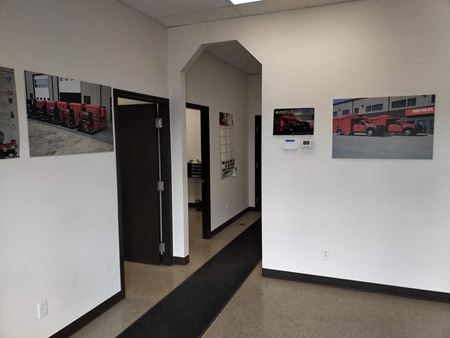 167 Queens Drive, Queens Business Park East, Red Deer, ABProperty
167 Queens Drive, Queens Business Park East, Red Deer, ABProperty- Industrial
Availability- 2 Spaces
- 7,931 SF
For Lease- $13.00 - $14.00/SF/YR
-
6850 52nd Avenue, Normandeau, Red Deer, ABProperty
- Industrial
Availability- 2 Spaces
- 5,200 SF
For Lease- $12.00/SF/YR
-
 4912 - 4920 50th Ave, Downtown Red Deer, Red Deer, ABProperty
4912 - 4920 50th Ave, Downtown Red Deer, Red Deer, ABProperty- Retail
Availability- 1 Space
- 440 SF
For Lease- $38.18/SF/YR
-
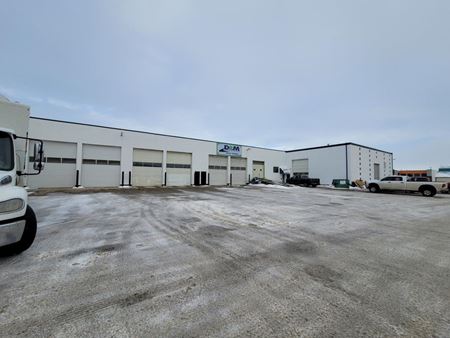 6850 52 Avenue , Normandeau, Red Deer, ABProperty
6850 52 Avenue , Normandeau, Red Deer, ABProperty- Other
- 241.5 SF
Availability- 1 Space
- 2,600 SF
For Lease- $12.00/SF/MO
-
8068 Edgar Industrial Crescent, Edgar Industrial Park, Red Deer, ABProperty
- Industrial
Availability- 1 Space
- 6,380 SF
For Lease- $10.00/SF/YR
-
 4732 60th Street, Riverside Light Industrial Park, Red Deer, ABProperty
4732 60th Street, Riverside Light Industrial Park, Red Deer, ABProperty- Industrial
Availability- 1 Space
- 1,500 SF
For Lease- $13.75/SF/YR
-
7171 Gaetz Avenue, Pines, Red Deer, AB
-
4705 48th Avenue, Downtown Red Deer, Red Deer, ABProperty
- Office
Availability- 5 Spaces
- 5,556 SF
For Lease- $19.00 - $22.00/SF/YR
