Winnipeg, MB Commercial Real Estate for Lease and Sale
Explore 291 listings of Winnipeg commercial real estate to find the best space for your business.
-
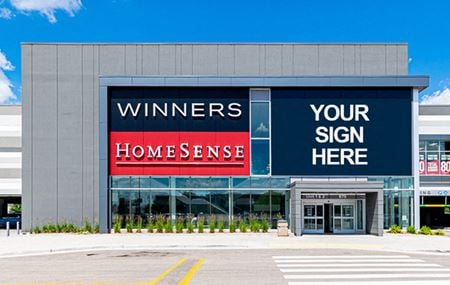 875 St. James Street, Polo Park - Kensington, Winnipeg, MB
875 St. James Street, Polo Park - Kensington, Winnipeg, MB -
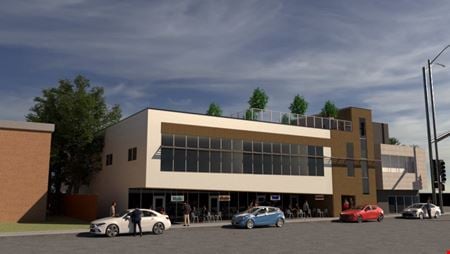 1100 Corydon Avenue, Rockwood, Winnipeg, MBProperty
1100 Corydon Avenue, Rockwood, Winnipeg, MBProperty- Mixed Use
- 12,053 SF
Availability- 1 Space
- 3,693 SF
Year Built- 2025
For Lease- $32.00/SF/YR
-
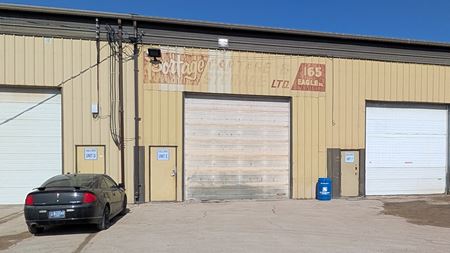 165 Eagle Drive, Oak Point Highway, Winnipeg, MBProperty
165 Eagle Drive, Oak Point Highway, Winnipeg, MBProperty- Industrial
- 2,045 SF
Availability- 1 Space
- 2,045 SF
For Lease- $10.50/SF/YR
-
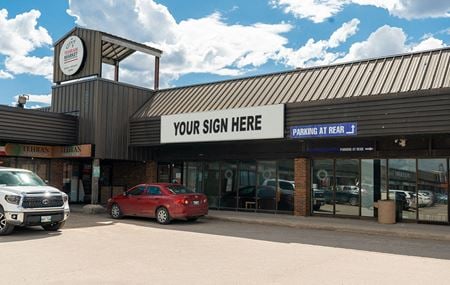 1875 Pembina Highway, Pembina Strip, Winnipeg, MBProperty
1875 Pembina Highway, Pembina Strip, Winnipeg, MBProperty- Retail
- 8,685 SF
Availability- 1 Space
- 8,685 SF
For Lease- $16.00/SF/YR
-

What type of listing property are you looking for?
-
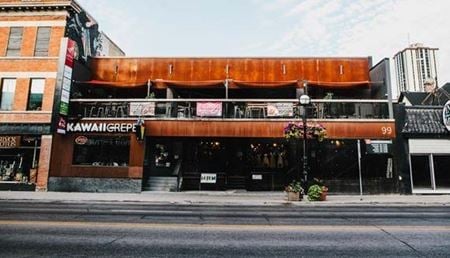 99 Osborne Street, Roslyn - McMillan, Winnipeg, MBProperty
99 Osborne Street, Roslyn - McMillan, Winnipeg, MBProperty- Retail
- 12,013 SF
Availability Contact for availabilityYear Built- 1975
For Lease Contact for pricing -
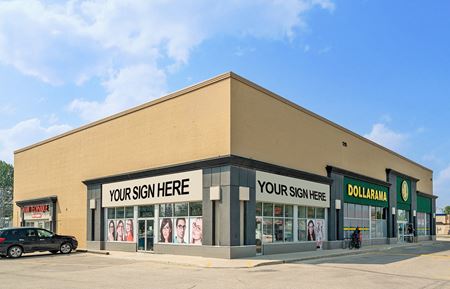 1295 Pembina Highway, Beaumont, Winnipeg, MB
1295 Pembina Highway, Beaumont, Winnipeg, MB -
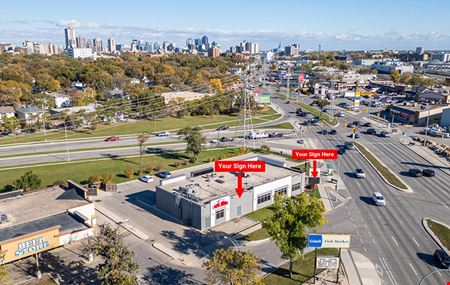 675 Weatherdon Avenue, Ebby - Wentworth, Winnipeg, MBProperty
675 Weatherdon Avenue, Ebby - Wentworth, Winnipeg, MBProperty- Retail
- 4,886 SF
Availability- 1 Space
- 996 SF
Year Built- 2012
For Lease- $30.00/SF/YR
-
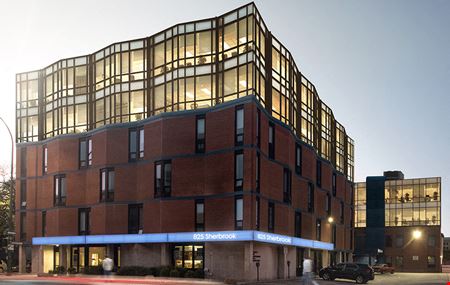 825 Sherbrook Street, West Alexander, Winnipeg, MB
825 Sherbrook Street, West Alexander, Winnipeg, MB -
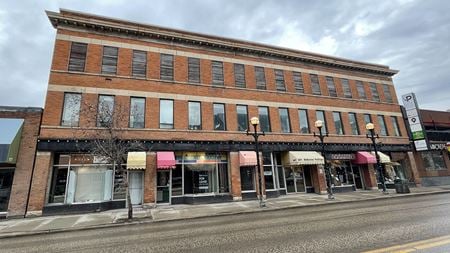 107 Osborne Street, Roslyn - McMillan, Winnipeg, MBProperty
107 Osborne Street, Roslyn - McMillan, Winnipeg, MBProperty- Office
- 1,600 SF
Availability- 1 Space
- 1,600 SF
For Lease- $12.00/SF/YR
-
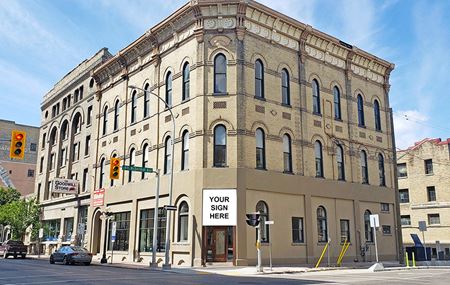 72 Princess St, Winnipeg, MB R3B 1K2, Canada, Exchange District, Winnipeg, MBProperty
72 Princess St, Winnipeg, MB R3B 1K2, Canada, Exchange District, Winnipeg, MBProperty- Office
- 13,701 SF
For Sale- $1,100,000
-
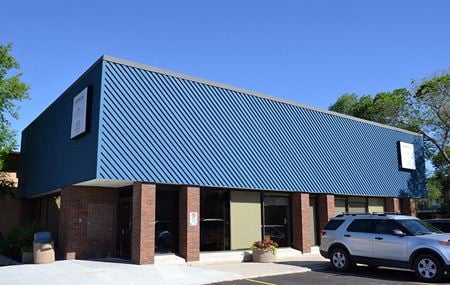 1068 Henderson Highway, Kildonan Drive, Winnipeg, MB
1068 Henderson Highway, Kildonan Drive, Winnipeg, MB -
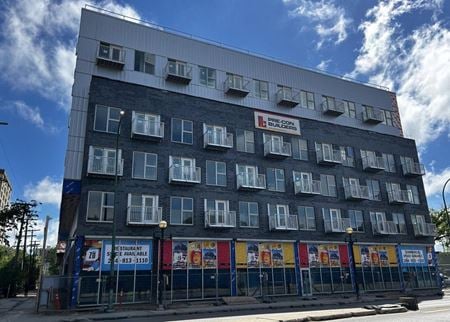 160 Osborne Street, River - Osborne, Winnipeg, MBProperty
160 Osborne Street, River - Osborne, Winnipeg, MBProperty- Retail
- 5,200 SF
Availability- 1 Space
- 2,491 SF
Year Built- 2023
For Lease Contact for pricing -
 1150 Taylor Avenue, Grant Park, Winnipeg, MB
1150 Taylor Avenue, Grant Park, Winnipeg, MB -
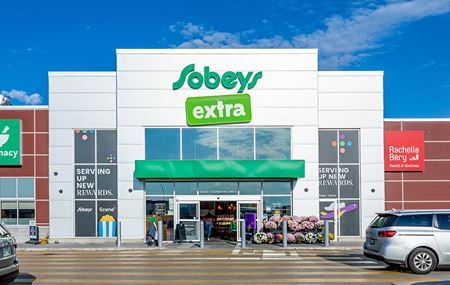 2860 Pembina Highway, Fort Richmond, Winnipeg, MB
2860 Pembina Highway, Fort Richmond, Winnipeg, MB -
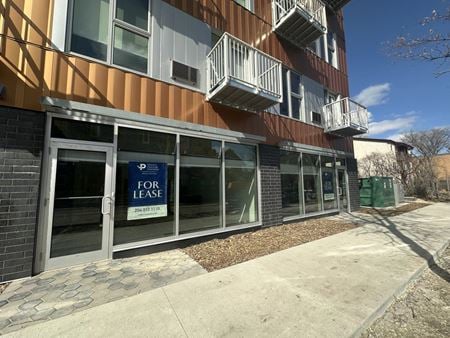 435 Wardlaw Avenue, River - Osborne, Winnipeg, MBProperty
435 Wardlaw Avenue, River - Osborne, Winnipeg, MBProperty- Multi-Family
- 14,426 SF
Availability- 2 Spaces
- 2,185 SF
Year Built- 2023
For Lease- $29.50/SF/YR
-
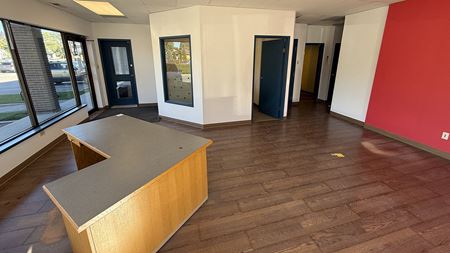 1215 Henderson Highway, Rossmere, Winnipeg, MBProperty
1215 Henderson Highway, Rossmere, Winnipeg, MBProperty- Retail
- 1,506 SF
Availability- 1 Space
- 1,506 SF
For Lease- $25.00/SF/YR
-
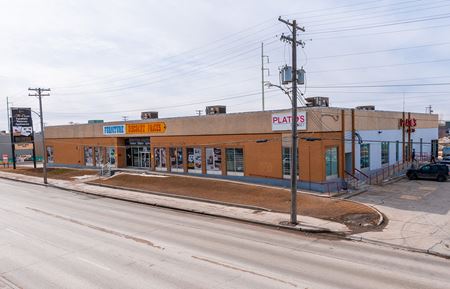 1170 Saint James Street, St. James Industrial, Winnipeg, MB
1170 Saint James Street, St. James Industrial, Winnipeg, MB -
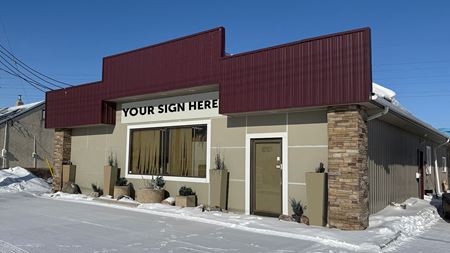 815 Dugald Road, Mission Industrial, Winnipeg, MBProperty
815 Dugald Road, Mission Industrial, Winnipeg, MBProperty- Industrial
- 6,880 SF
Year Built- 1978
For Sale- $1,285,000
-
%20MB,%20Winnipeg%20Canada%20Business%20Lounge%20-%20201%20Portage%20Avenue.jpg?width=450) 201 Portage Avenue 18th Floor, Winnipeg, MB
201 Portage Avenue 18th Floor, Winnipeg, MB201 Portage Avenue
RegusServices- Virtual Office
- Open Workspace
- Private Office
- Dedicated Desk
Amenities -
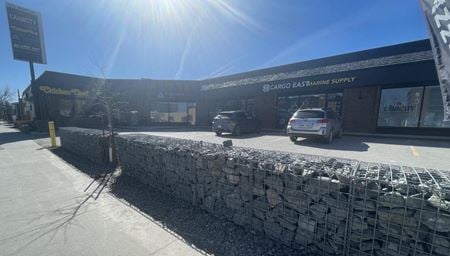 276 Marion Street, Norwood East, Winnipeg, MBProperty
276 Marion Street, Norwood East, Winnipeg, MBProperty- Retail
- 9,688 SF
Availability Contact for availabilityYear Built- 1989
For Lease Contact for pricing -
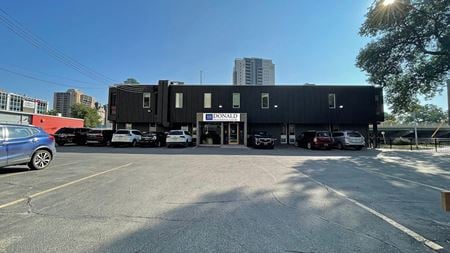 10 Donald Street, Broadway - Assiniboine, Winnipeg, MB
10 Donald Street, Broadway - Assiniboine, Winnipeg, MB -
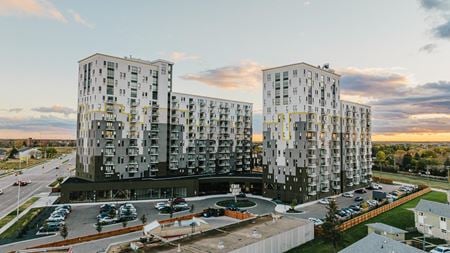 3025 Pembina Highway, Richmond West, Winnipeg, MBProperty
3025 Pembina Highway, Richmond West, Winnipeg, MBProperty- Retail
- 8,418 SF
Availability- 1 Space
- 4,693 SF
Year Built- 2023
For Lease Contact for pricing -
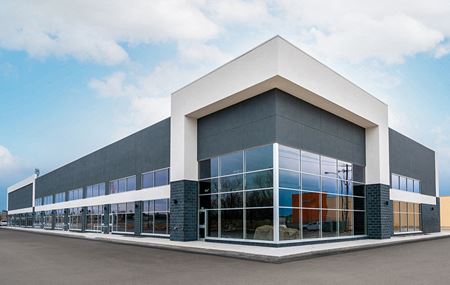 990 Taylor Avenue, Grant Park, Winnipeg, MBProperty
990 Taylor Avenue, Grant Park, Winnipeg, MBProperty- Office
- 50,000 SF
Availability- 1 Space
- 12,750 SF
Year Built- 2023
For Lease Contact for pricing -
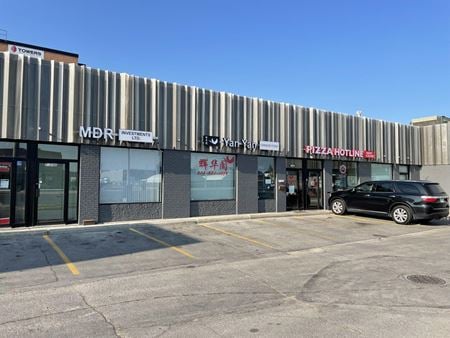 3166 Portage Avenue, Kirkfield, Winnipeg, MBProperty
3166 Portage Avenue, Kirkfield, Winnipeg, MBProperty- Retail
- 10,701 SF
Availability- 2 Spaces
- 4,363 SF
For Lease- $20.00/SF/YR
-
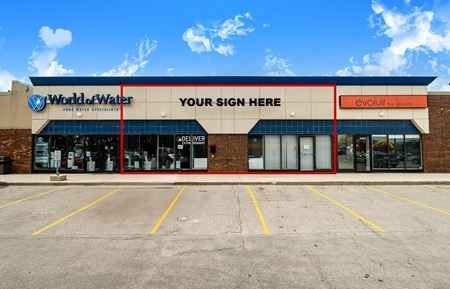 1411-1423 Henderson Highway, Rossmere, Winnipeg, MB
1411-1423 Henderson Highway, Rossmere, Winnipeg, MB -
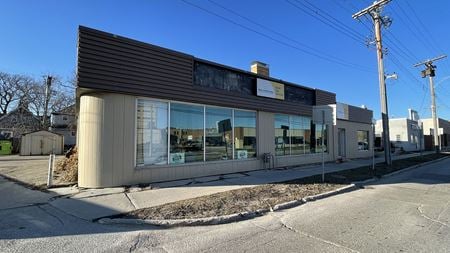 574 Erin Street, Minto, Winnipeg, MB
574 Erin Street, Minto, Winnipeg, MB -
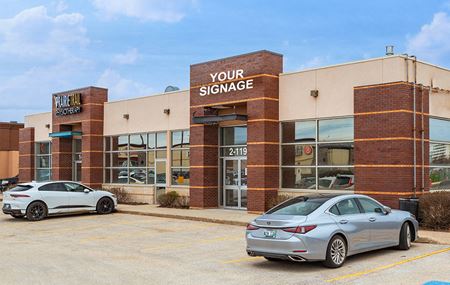 1190 Taylor Avenue, Grant Park, Winnipeg, MB
1190 Taylor Avenue, Grant Park, Winnipeg, MB -
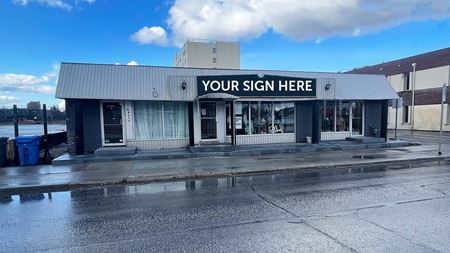 3411 Roblin Boulevard, Vialoux, Winnipeg, MB
3411 Roblin Boulevard, Vialoux, Winnipeg, MB -
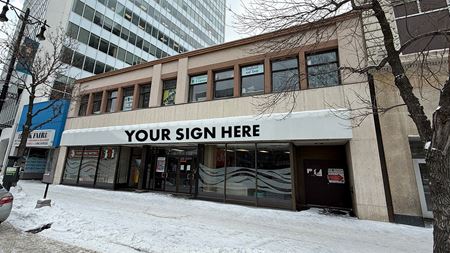 346 Portage Avenue, South Portage, Winnipeg, MB
346 Portage Avenue, South Portage, Winnipeg, MB -
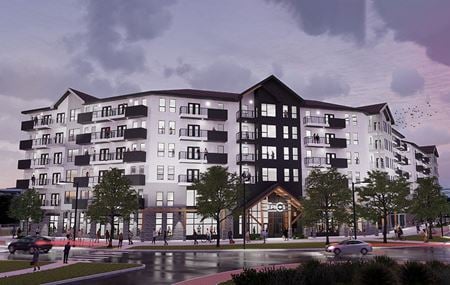 1500 & 1510 Bison Drive, Waverley West, Winnipeg, MBProperty
1500 & 1510 Bison Drive, Waverley West, Winnipeg, MBProperty- Retail
- 10,834 SF
Availability- 1 Space
- 5,883 SF
For Lease- $25.00 - $30.00/SF/YR
-
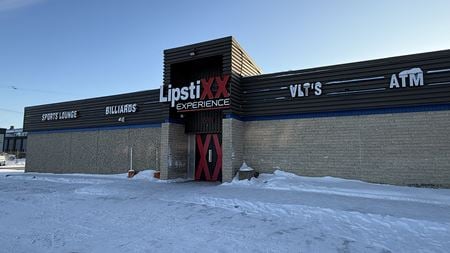 1105 Arlington Street, West Alexander, Winnipeg, MBProperty
1105 Arlington Street, West Alexander, Winnipeg, MBProperty- Mixed Use
- 17,963 SF
Year Built- 1979
For Sale- $3,000,000
-
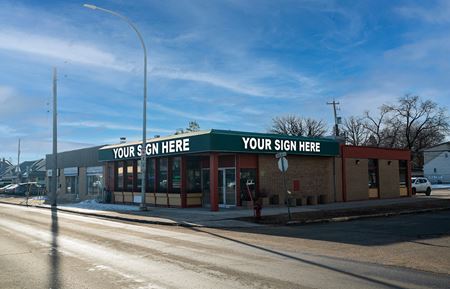 3318 Roblin Boulevard, Varsity View, Winnipeg, MB
3318 Roblin Boulevard, Varsity View, Winnipeg, MB -
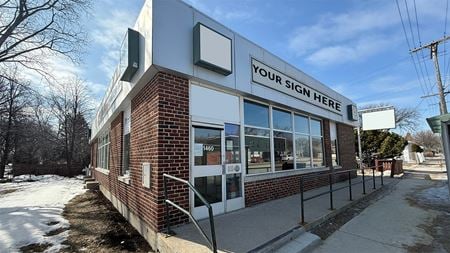 1460 Corydon Avenue, Central River Heights, Winnipeg, MB
1460 Corydon Avenue, Central River Heights, Winnipeg, MB -
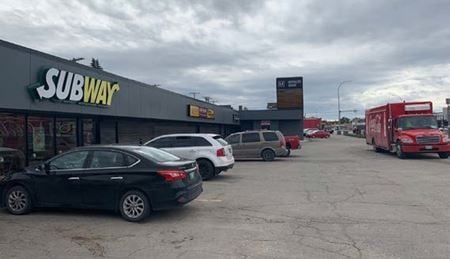 1039 McPhillips Street, Robertson - Mynarski, Winnipeg, MBProperty
1039 McPhillips Street, Robertson - Mynarski, Winnipeg, MBProperty- Retail
- 17,565 SF
Availability Contact for availabilityYear Built- 1956
For Lease Contact for pricing -
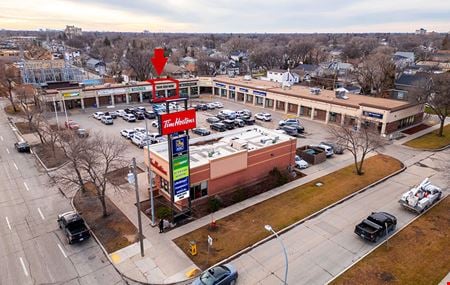 1820 Main Street, Jefferson, Winnipeg, MBProperty
1820 Main Street, Jefferson, Winnipeg, MBProperty- Retail
- 883 SF
Availability- 1 Space
- 833 SF
For Lease- $24.00/SF/YR
-
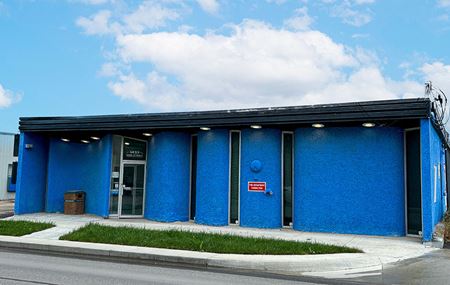 1433 Erin St., Sargent Park, Winnipeg, MBProperty
1433 Erin St., Sargent Park, Winnipeg, MBProperty- Industrial
- 7,095 SF
For Sale- $1,200,000
-
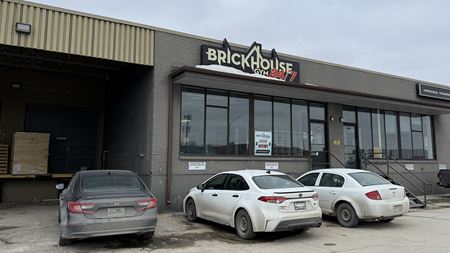 104 King Edward Street East, St. James Industrial, Winnipeg, MBProperty
104 King Edward Street East, St. James Industrial, Winnipeg, MBProperty- Flex Space
- 23,668 SF
Availability- 2 Spaces
- 18,000 SF
For Lease- $12.95/SF/YR
-
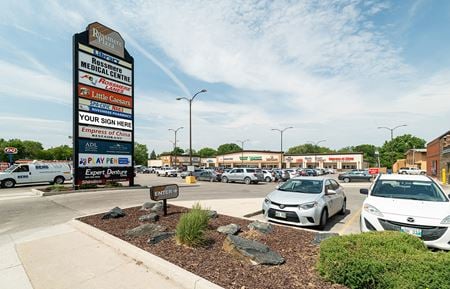 1070 Henderson Highway, Kildonan Drive, Winnipeg, MB
1070 Henderson Highway, Kildonan Drive, Winnipeg, MB -
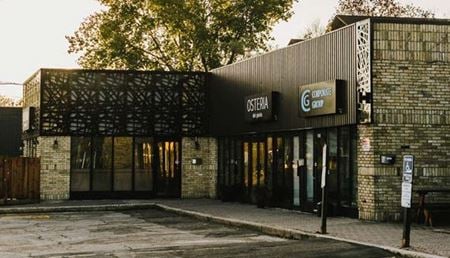 3670-3704 Roblin Boulevard, Varsity View, Winnipeg, MBProperty
3670-3704 Roblin Boulevard, Varsity View, Winnipeg, MBProperty- Retail
- 16,946 SF
Availability Contact for availabilityYear Built- 1979
For Lease Contact for pricing -
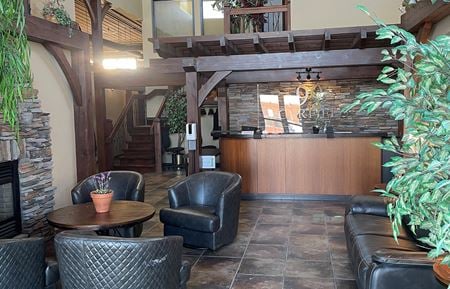 99 Scurfield Boulevard, West Fort Garry Industrials, Winnipeg, MBProperty
99 Scurfield Boulevard, West Fort Garry Industrials, Winnipeg, MBProperty- Office
- 13,600 SF
Availability- 1 Space
- 1,500 SF
For Lease- $5,500.00/MO
-
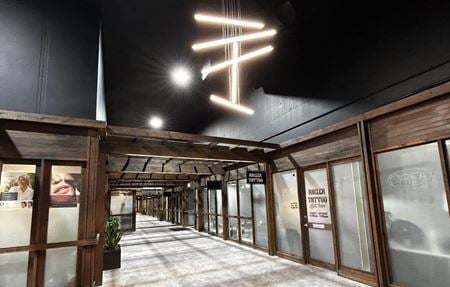 1700 Corydon Avenue, J. B. Mitchell, Winnipeg, MBProperty
1700 Corydon Avenue, J. B. Mitchell, Winnipeg, MBProperty- Retail
- 40,541 SF
Availability- 3 Spaces
- 2,589 SF
For Lease- $20.00 - $22.00/SF/YR
-
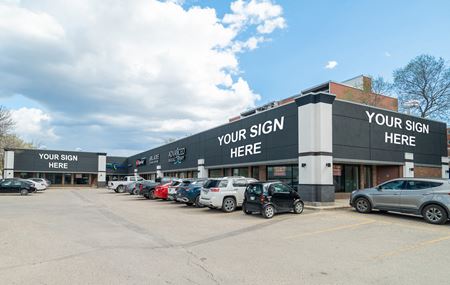 1341 Henderson Highway, Rossmere, Winnipeg, MBProperty
1341 Henderson Highway, Rossmere, Winnipeg, MBProperty- Retail
- 13,893 SF
Availability- 2 Spaces
- 3,740 SF
Year Built- 1988
For Lease Contact for pricing -
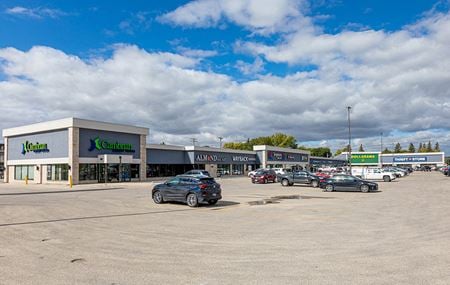 3421 Portage Avenue, Crestview, Winnipeg, MB
3421 Portage Avenue, Crestview, Winnipeg, MB -
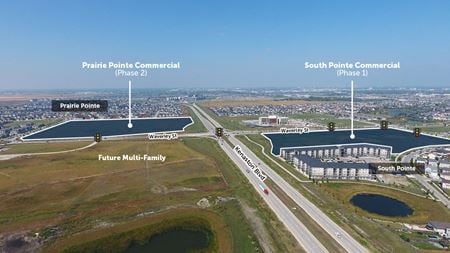 Kenaston Boulevard & Waverley Street, Waverley West, Winnipeg, MBProperty
Kenaston Boulevard & Waverley Street, Waverley West, Winnipeg, MBProperty- Retail
- 375,000 SF
Availability- 1 Space
- 375,000 SF
Year Built- 2026
For Lease Contact for pricing -
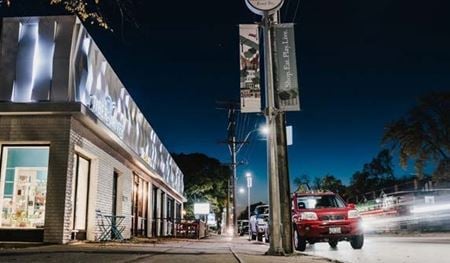 408 Academy Road, North River Heights, Winnipeg, MBProperty
408 Academy Road, North River Heights, Winnipeg, MBProperty- Retail
- 6,153 SF
Availability Contact for availabilityYear Built- 1929
For Lease Contact for pricing -
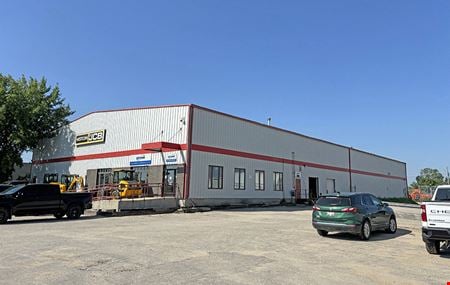 370 Keewatin Street, Oak Point Highway, Winnipeg, MBProperty
370 Keewatin Street, Oak Point Highway, Winnipeg, MBProperty- Industrial
- 20,075 SF
Availability- 1 Space
- 20,075 SF
For Lease- $14.00/SF/YR
-
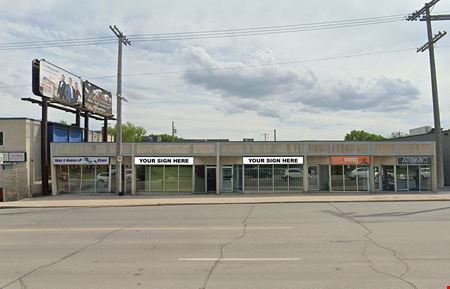 612-620 Academy Road, Sir John Franklin, Winnipeg, MBProperty
612-620 Academy Road, Sir John Franklin, Winnipeg, MBProperty- Retail
- 7,407 SF
Availability- 2 Spaces
- 2,722 SF
For Lease- $30.00/SF/YR
-
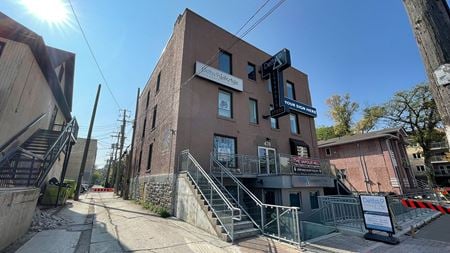 478 River Avenue, Roslyn - McMillan, Winnipeg, MBProperty
478 River Avenue, Roslyn - McMillan, Winnipeg, MBProperty- Flex Space
- 5,000 SF
Availability- 2 Spaces
- 2,900 SF
For Lease- $2,500.00 - $2,950.00/YR
-
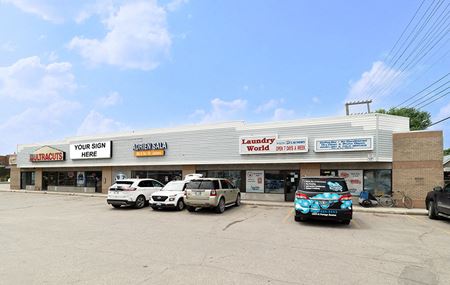 1881-1887 Portage Avenue, King Edward, Winnipeg, MB
1881-1887 Portage Avenue, King Edward, Winnipeg, MB -
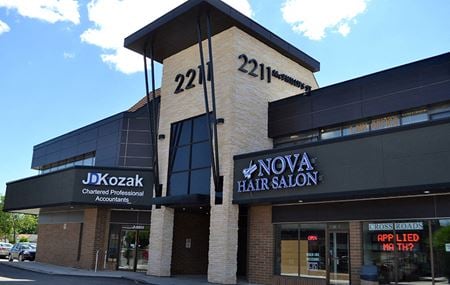 2211 McPhillips Street, Garden City, Winnipeg, MB
2211 McPhillips Street, Garden City, Winnipeg, MB -
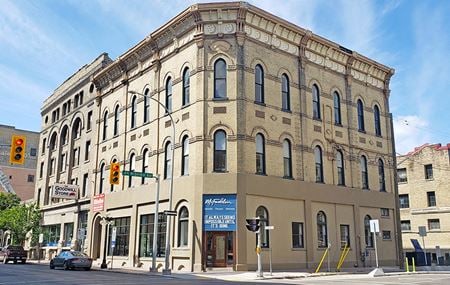 72 Princess Street, Exchange District, Winnipeg, MBProperty
72 Princess Street, Exchange District, Winnipeg, MBProperty- Office
- 13,701 SF
Availability- 1 Space
- 2,615 SF
For Lease- $3,500.00/MO
-
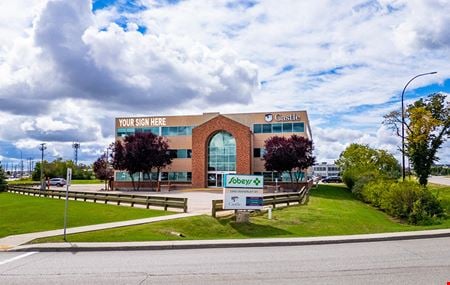 1345 Waverley Street, Linden Ridge, Winnipeg, MBProperty
1345 Waverley Street, Linden Ridge, Winnipeg, MBProperty- Office
- 12,564 SF
Availability- 1 Space
- 12,564 SF
For Lease- $23.00/SF/YR