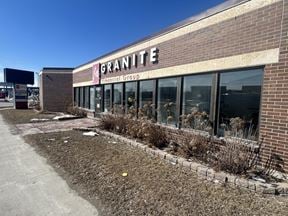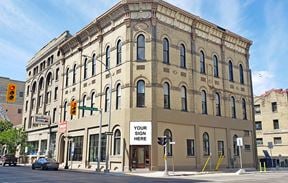- For Sale $599,999
- Property Type Office
- Property Size 1,868 SF
- Lot Size 3,005 SF
- Taxes / YR $10,541.03
- Zoning RMF-M
- # of Floors 3
- Parking Spaces Avail. 4
- Parking Ratio 2.14 / 1,000 SF
- Property Tenancy Single Tenant
- Year Built 1905
- Year Renovated 2019
- Date Updated Mar 12, 2025
Just minutes away from Downtown and Osborne Village, this 2 1/2-storey converted house offers meticulously designed office space, perfect for a professional practice. The building has been thoroughly renovated, with improvements including a fully updated back parking lot, new flooring and fresh paint throughout, redesigned front entrance featuring a steel canopy structure, new stairs, roofing, and exterior concrete work. Additional upgrades include a new roof, fascia, eaves, and downspouts, along with newly installed wall-mounted A/C units on the upper floors. Parking for four cars is available at the rear of the building.
Strategically situated on the edge of Downtown Winnipeg, the property offers a user the ability to benefit from a significant list of amenities in the immediate area. Located nearby established neighborhoods including St. Boniface, Norwood Flats, Osborne Village and River Heights. Easily accessible by way of the Winnipeg Rapid Transit system at the Harkness Station which offers 15 different bus routes.
Reach out to the broker for more info on lease terms and amenities
Attachments
False
Contacts
Location
Getting Around
-
Walk Score ®
93/100 Walker's Paradise
-
Transit Score ®
73/100 Excellent Transit
-
Bike Score ®
96/100 Biker's Paradise
- City Winnipeg, MB
- Neighborhood River - Osborne
- Postal Code R3L 0L5
Points of Interest
-
Winnipeg
0.77 miles
-
Train Ride
4.30 miles
-
Inkster Junction
7.69 miles
-
Domo
0.07 miles
-
Shell
0.36 miles
-
Co-op Gas Bar
0.46 miles
-
Red River Co-Op
0.47 miles
-
FLO
0.74 miles
-
204 Fuels
0.79 miles
-
Tesla Destination Charger
0.84 miles
-
DOMO Gas Station
0.94 miles
-
Safeway
1.09 miles
-
Tesla Supercharger
2.56 miles
-
Indigo
0.26 miles
-
Impark
0.65 miles
-
Rail Side
0.85 miles
-
Hotel Fort Garry
0.67 miles
-
Hampton
0.71 miles
-
Inn at the Forks
0.80 miles
-
Delta Hotels
0.80 miles
-
Humphrey Inn & Suites
0.96 miles
-
Holiday Inn & Suites Winnipeg Downtown
1.01 miles
-
Radisson Hotel Winnipeg Downtown
1.06 miles
-
Alt Hotel Winnipeg
1.08 miles
-
Hotel Royal Plaza
1.13 miles
-
The Marlborough Hotel
1.16 miles
-
Buvette
0.08 miles
-
Wakoya Sushi
0.21 miles
-
Oriental Bowl
0.21 miles
-
Mary Brown's
0.21 miles
-
Naru Sushi
0.22 miles
-
Sous Sol Osborne
0.22 miles
-
Sukhothai Restaurant
0.22 miles
-
New Yorker Pizza Punjabi Grill
0.24 miles
-
Chungchun
0.24 miles
-
A Little Pizza Heaven
0.25 miles
-
United Boxing Club Inc
0.11 miles
-
Gladstone School
0.34 miles
-
Fort Rouge School
0.48 miles
-
Nordale School
0.51 miles
-
Beautiful Savior Lutheran School
0.61 miles
-
Balmoral Hall School
0.71 miles
-
Collège Churchill High School
0.80 miles
-
Robertson College
0.81 miles
-
Westgate Mennonite Collegiate
0.83 miles
-
École Précieux-Sang
0.86 miles
-
River Avenue Co-operative Day Nursery
0.44 miles
-
Norwood Nursery
0.50 miles
-
Building Blocks on Balmoral
0.65 miles
-
Kids & Company
0.82 miles
-
Kiddie Kampus
1.29 miles
-
Montessori Academy
1.29 miles
-
Mini Skool
1.30 miles
-
Cuddles Infant Centre
1.32 miles
-
Children's House Montessori School
1.52 miles
-
River Heights Child Care
1.59 miles
Frequently Asked Questions
The space currently listed for sale at 341 Wardlaw Avenue asks for $599,999.
341 Wardlaw Avenue totals 1,868 square feet.
341 Wardlaw Avenue was built in 1905.
Looking for more in-depth information on this property? Find property characteristics, ownership, tenant details, local market insights and more. Unlock data on CommercialEdge.

ICI Properties


