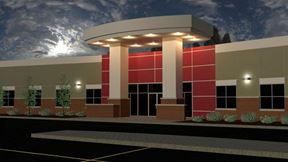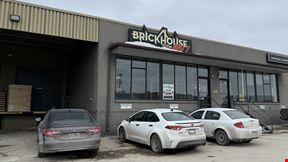- For Lease $2,500.00 - $2,950.00/YR
- Property Type Flex Space
- Property Size 5,000 SF
- Date Updated Feb 5, 2025
Main Floor Unit: +/- 1,450 sq. ft.
Second Floor Unit: +/- 1,450 sq. ft.
Main Floor Gross Rent: $2950 per month plus hydro
Second Floor Gross Rent: $2500 per month plus hydro
Parking: Designated Stalls Available
- With an area of 1.4 square km, approximately 150 businesses, and a population of roughly 11,000 residents, Osborne Village is an incredibly dense vibrant neighbourhood and central mixed-use corridor
- Directly adjacent to several shadow anchors including: Safeway, Shoppers Drug Mart, Manitoba Liquor Mart, Starbucks and Leopold’s Tavern
- High traffic (both pedestrian and vehicular) at River-Osborne intersection framed by distinct landmark buildings
- Variety of multi-family developments in the immediate area making this location perfect for commuting to work by bus, bike or foot
-
- Move-in ready retail and office units with existing fixtures in place
- Windows on multiple sides providing vast amounts of natural light
- Eye-catching signage potential at the busy corner of River and Osborne
- Accessible units with access to handicap lift
Reach out to the broker for more info on lease terms and amenities
Attachments
True
Spaces Available
Main Floor Retail |
Main Floor Unit: +/- 1,450 sq. ft.
|
Second Floor Office |
Second Floor Unit: +/- 1,450 sq. ft. |
Contacts
Location
Getting Around
-
Walk Score ®
90/100 Walker's Paradise
-
Transit Score ®
73/100 Excellent Transit
-
Bike Score ®
97/100 Biker's Paradise
- City Winnipeg, MB
- Neighborhood Roslyn - McMillan
- Postal Code R3L 0B3
Points of Interest
-
Winnipeg
0.90 miles
-
Train Ride
4.00 miles
-
Inkster Junction
7.45 miles
-
Shell
0.12 miles
-
Domo
0.37 miles
-
Red River Co-Op
0.56 miles
-
Co-op Gas Bar
0.56 miles
-
204 Fuels
0.75 miles
-
DOMO Gas Station
0.90 miles
-
FLO
0.93 miles
-
Tesla Destination Charger
1.03 miles
-
Tesla Supercharger
2.25 miles
-
Indigo
0.08 miles
-
Impark
0.69 miles
-
Rail Side
1.00 miles
-
Hampton
0.72 miles
-
Hotel Fort Garry
0.78 miles
-
Delta Hotels
0.79 miles
-
Holiday Inn & Suites Winnipeg Downtown
0.89 miles
-
Inn at the Forks
1.00 miles
-
Humphrey Inn & Suites
1.03 miles
-
Hotel Royal Plaza
1.04 miles
-
Radisson Hotel Winnipeg Downtown
1.05 miles
-
Alt Hotel Winnipeg
1.06 miles
-
The Marlborough Hotel
1.16 miles
-
Spicy Noodle House
0.02 miles
-
Zaytoon
0.02 miles
-
Kawaii Crepe
0.03 miles
-
Za Pizza Bistro
0.04 miles
-
Kuma Sushi
0.05 miles
-
Pho Hoang
0.05 miles
-
Bangkok Thai
0.05 miles
-
Spicy Grill
0.05 miles
-
Mesob
0.06 miles
-
Akindo Sushi Bistro
0.06 miles
-
Gladstone School
0.25 miles
-
United Boxing Club Inc
0.34 miles
-
Balmoral Hall School
0.41 miles
-
Westgate Mennonite Collegiate
0.54 miles
-
Mulvey School
0.70 miles
-
Fort Rouge School
0.70 miles
-
Nordale School
0.78 miles
-
Earl Grey School
0.80 miles
-
Menno Simons College
0.80 miles
-
St. Mary's Academy
0.84 miles
-
Building Blocks on Balmoral
0.41 miles
-
River Avenue Co-operative Day Nursery
0.68 miles
-
Norwood Nursery
0.80 miles
-
Kids & Company
0.90 miles
-
Cuddles Infant Centre
1.02 miles
-
Kiddie Kampus
1.17 miles
-
Montessori Academy
1.17 miles
-
Mini Skool
1.17 miles
-
River Heights Child Care
1.42 miles
-
Harrow Co-op Children’s Centre
1.53 miles
Frequently Asked Questions
Rental asking rate at 478 River Avenue is $2,725.00/YR.
There is currently 1 office space in this building.
Currently, the largest rentable space at 478 River Avenue totals 1,450 square feet.
The monthly lease rate for the largest space available at 478 River Avenue is $2,950.00/YR.
478 River Avenue totals 5,000 square feet.
Looking for more in-depth information on this property? Find property characteristics, ownership, tenant details, local market insights and more. Unlock data on CommercialEdge.

ICI Properties

