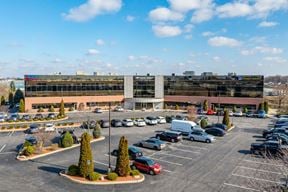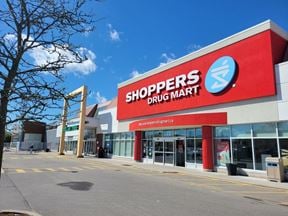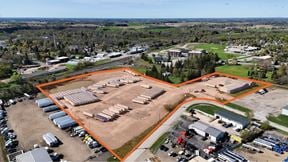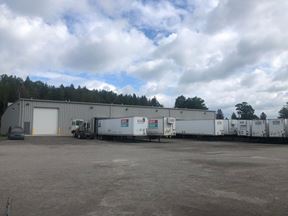- For Lease $2,000.00/SF/MO
- Property Type Other
- Year Built 1990
- Date Updated Apr 15, 2025
Prominent downtown Galt office space for lease. 1,600 sf second floor office with elevator, on-site parking, rare building signage available at both front and back of building. Landlord willing to contribute to redesign office to suit for the right Tenant. Located in the heart of the downtown core revitalization. Walk in minutes to: The Gaslight District, new pedestrian crossing bridge, Ainslie Street Transit Terminal - ION (BRT) & (LRT), U of W School of Architecture, Idea Exchange, City Hall and much more! Available unit offers high ceilings with a blank slate to re-design your professional office environment. The rest of the building is leased to the Bank of Montreal. Take advantage of this professional AAA Co-Tenant offering a truly professional building setting. BMO has to approve of tenant.
Reach out to the broker for more info on lease terms and amenities
True
Spaces Available
#1 |
|
Contacts
Location
Getting Around
-
Walk Score ®
99/100 Walker's Paradise
-
Transit Score ®
56/100 Good Transit
-
Bike Score ®
82/100 Very Bikeable
- City Cambridge, ON
- Neighborhood Galt
- Postal Code 114
Points of Interest
-
Can-Amera Station
1.84 miles
-
Fairway
7.76 miles
-
Block Line
8.67 miles
-
Mill
9.71 miles
-
Borden
9.93 miles
-
Diva
0.37 miles
-
Shell
0.70 miles
-
Petro-Canada
0.96 miles
-
Gas+
1.10 miles
-
Elgin Gas & Wash
1.14 miles
-
Esso
1.17 miles
-
Pioneer
1.43 miles
-
Tesla Supercharger
3.48 miles
-
Coulomb Technologies Inc.
6.83 miles
-
Sun Country Highway;Tesla
7.65 miles
-
Southwood Plaza Parking
1.39 miles
-
Former Ridge Hill Ford
1.75 miles
-
Dryden Tract Entrance Parking
4.30 miles
-
1
4.47 miles
-
2
4.49 miles
-
3
4.52 miles
-
Employee parking
4.91 miles
-
Travelodge
3.20 miles
-
Super 8 Motel
3.37 miles
-
Cambridge Hotel and Conference Centre
3.56 miles
-
Best Western Plus
3.65 miles
-
Hilton Garden Inn
3.72 miles
-
Comfort Inn
3.91 miles
-
Four Points
4.27 miles
-
Homewood Suites
4.61 miles
-
Embassy Motel
4.88 miles
-
Kitchener Inn & Suites
5.33 miles
-
The Mule
0.03 miles
-
Main Street grill
0.05 miles
-
Andy’s Pizza
0.14 miles
-
Philthy Philly's
0.14 miles
-
Ivey’s Restauraunt
0.14 miles
-
L.A. Frank's
0.23 miles
-
Barnacle Bill's Fish & Chips
0.25 miles
-
Cambridge Mill
0.31 miles
-
Napa Grill
0.34 miles
-
Q BBQ Public House
0.60 miles
-
Conestoga College - Downtown Campus
0.24 miles
-
Central Public School
0.27 miles
-
St. Andrew's Public School
0.69 miles
-
Highland Public School
0.70 miles
-
Galt Collegiate and Vocational Institute
0.72 miles
-
Manchester Public School
0.84 miles
-
St. Anne Catholic Elementary School
0.88 miles
-
St. Gregory Catholic Elementary School
0.94 miles
-
Stewart Avenue Public School
0.95 miles
-
Glenview Park Secondary School
0.97 miles
-
Child Care
2.09 miles
-
Lullaboo
3.51 miles
-
Tiny Hoppers
5.37 miles
-
Trillium Bilingual Montessori School
5.65 miles
-
Daycare Centre
8.26 miles
-
St. George Children's Centre
8.49 miles
-
Sunny Day Care
8.65 miles
-
Love Laugh Play
9.56 miles
-
Stanley Park - Rosemount Preschool
9.93 miles
Frequently Asked Questions
Rental asking rate at 44 Main Street - Bank of Montreal Building is $2,000.00/SF/MO.
Currently, the largest rentable space at 44 Main Street - Bank of Montreal Building totals 1,600 square feet.
The monthly lease rate for the largest space available at 44 Main Street - Bank of Montreal Building is $2,000.00/SF/MO.
44 Main Street - Bank of Montreal Building totals 1,513 square feet.
44 Main Street - Bank of Montreal Building was built in 1990.
Looking for more in-depth information on this property? Find property characteristics, ownership, tenant details, local market insights and more. Unlock data on CommercialEdge.





