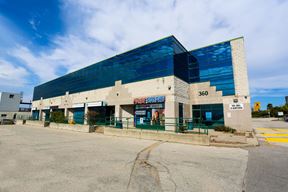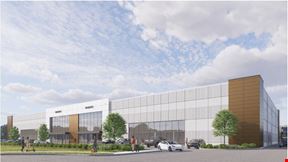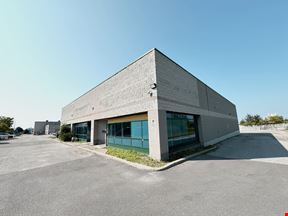- For Lease $25.75 - $30.00/SF/MO
- Property Type Other
- Year Built 2024
- Date Updated Apr 15, 2025
New mixed-use development.
Reach out to the broker for more info on lease terms and amenities
True
Spaces Available
Suite 201 |
|
Unit 1 |
|
Contacts
Location
Getting Around
-
Walk Score ®
10/100 Car-Dependent
-
Transit Score ®
42/100 Some Transit
-
Bike Score ®
49/100 Somewhat Bikeable
- City Oshawa, ON
- Neighborhood Northglen
- Postal Code 174
Points of Interest
-
Taxi Taxi
4.05 miles
-
Whitby
4.75 miles
-
Ajax GO
8.95 miles
-
Ajax
8.99 miles
-
Pioneer
0.41 miles
-
Ultramar
1.19 miles
-
Shell
1.32 miles
-
Esso
1.39 miles
-
Petro-Canada
1.40 miles
-
Husky
1.88 miles
-
Global
2.13 miles
-
Commencement Lot
1.00 miles
-
Champions Lot
1.09 miles
-
Champions Visitor Lot
1.16 miles
-
Vistor Parking
1.18 miles
-
East Residence Lot
1.19 miles
-
Visitor Lot 1
1.19 miles
-
Founders Lot 1
1.23 miles
-
Visitor Parking
1.30 miles
-
Founders Lot 2
1.31 miles
-
Founders Lot 3
1.41 miles
-
4
0.23 miles
-
Holiday Inn Express
2.66 miles
-
La Quinta Inn
2.87 miles
-
Kingsway Motel
3.55 miles
-
Travelodge
3.78 miles
-
Quality Suites
3.85 miles
-
Comfort Inn
3.86 miles
-
Best Western Plus Durham Hotel & Conference Centre
3.87 miles
-
A Cloverleaf Motel
3.94 miles
-
Residence Inn Whitby
4.37 miles
-
Mandarin
0.16 miles
-
Fresh Food Company
1.01 miles
-
One Eyed Jack Pub & Grill
1.08 miles
-
Taco Bell
1.10 miles
-
Chef Tommy’s
1.11 miles
-
Wimpy's Diner
1.11 miles
-
Marketplace Cafeteria
1.11 miles
-
Smoke's Poutinerie
1.11 miles
-
Tybahs Kebab
1.12 miles
-
Crepe Castle
1.12 miles
-
Sunset Heights Public School
0.78 miles
-
Durham College
1.11 miles
-
Sir Samuel Steele Public School
1.13 miles
-
Monsignor Paul Dwyer Catholic High School
1.18 miles
-
Queen Elizabeth Public School
1.24 miles
-
Blaisdale Montesorri School
1.30 miles
-
John Dryden Public School
1.31 miles
-
Ontario Tech University
1.35 miles
-
Adelaide Mclaughlin Public School
1.36 miles
-
St. Mark the Evangelist Catholic School
1.37 miles
-
Learning Tree Montessori and Daycare
3.77 miles
-
The Apple Tree Preschool
4.47 miles
-
Kids' Campus Child Care Centre
4.68 miles
-
Kidz Klub Daycare
4.85 miles
-
My School Preschool
5.86 miles
-
Tender Years Child Care
6.57 miles
-
Smart Start
6.96 miles
-
Edukids
7.45 miles
-
Kids Corner Learning Centre
7.48 miles
-
Helping Hands Daycare
7.88 miles
Frequently Asked Questions
Rental asking rate at 481 Taunton Road West is $27.88/SF/MO.
Currently, the largest rentable space at 481 Taunton Road West totals 3,162 square feet.
The monthly lease rate for the largest space available at 481 Taunton Road West is $30.00/SF/MO.
481 Taunton Road West totals 2,723 square feet.
481 Taunton Road West was built in 2024.
Looking for more in-depth information on this property? Find property characteristics, ownership, tenant details, local market insights and more. Unlock data on CommercialEdge.





