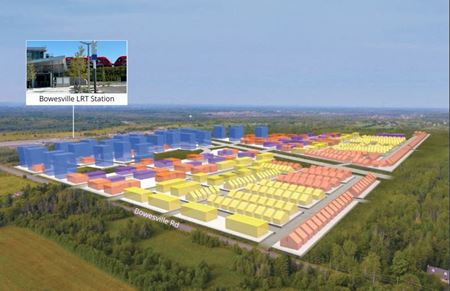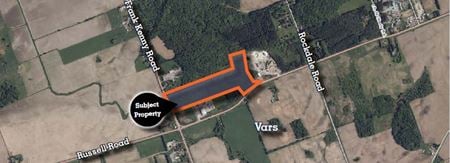Ottawa, ON Commercial Real Estate for Lease and Sale
Explore 384 listings of Ottawa commercial real estate to find the best space for your business.
-
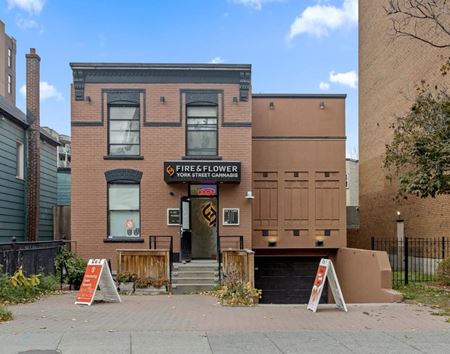 129 York St, Lower Town - ByWard Market, Ottawa, ONProperty
129 York St, Lower Town - ByWard Market, Ottawa, ONProperty- Other
- 3,720 SF
For Sale- $1,400,000
-
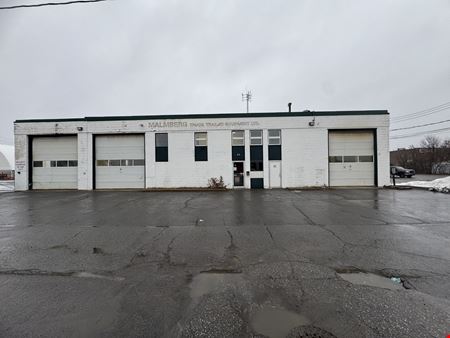 25 Slack Road, Merivale Gardens, Ottawa, ONProperty
25 Slack Road, Merivale Gardens, Ottawa, ONProperty- Industrial
- 14,446 SF
Availability- 1 Space
- 14,446 SF
For Lease- $20.00/SF/YR
-
Falcon Ridge Village, Bowesville Road, Greely, Ottawa, ON
-
 116 Albert Street Suite 200 & 300, Ottawa, ON
116 Albert Street Suite 200 & 300, Ottawa, ONAlbert & Metcalfe
RegusServices- Virtual Office
- Open Workspace
- Private Office
- Dedicated Desk
Amenities -

What type of listing property are you looking for?
-
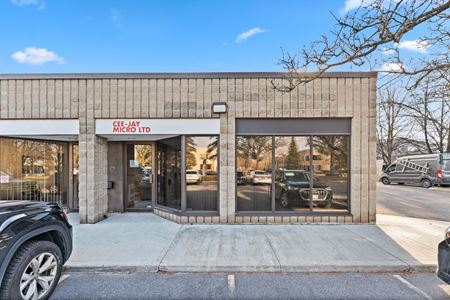 155 Terence Matthews Crescent, Unit 2, Greenbelt, Kanata, ONProperty
155 Terence Matthews Crescent, Unit 2, Greenbelt, Kanata, ONProperty- Other
- 3,331 SF
For Sale- $1,135,000
-
5125 Frank Kenny Road, Navan - Vars, Ottawa, ONProperty
- Other
For Sale- $5,400,000
-
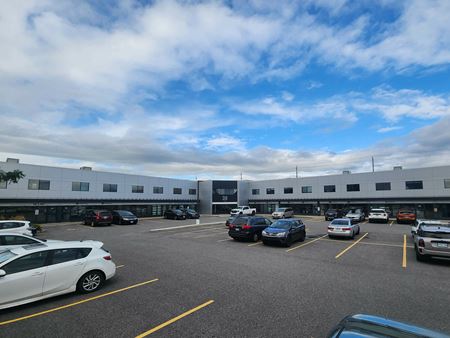 38 Antares Drive, Clearview, Ottawa, ONProperty
38 Antares Drive, Clearview, Ottawa, ONProperty- Office
- 40,539 SF
Availability- 4 Spaces
- 16,285 SF
For Lease- $14.00/SF/YR
-
 1344 Youville Drive, Chapel Hill, Ottawa, ONProperty
1344 Youville Drive, Chapel Hill, Ottawa, ONProperty- Office
- 62,269 SF
Availability- 1 Space
- 1,465 SF
For Lease- $10.00/SF/YR
-
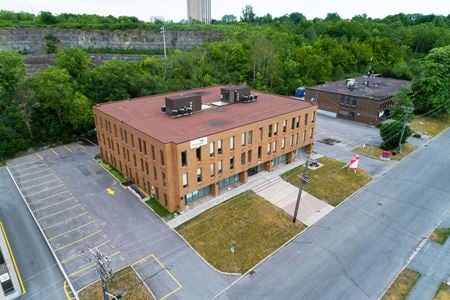 1750 Courtwood Crescent, Bel Air Heights, Ottawa, ONProperty
1750 Courtwood Crescent, Bel Air Heights, Ottawa, ONProperty- Office
- 26,091 SF
Availability- 1 Space
- 1,278 SF
For Lease- $17.00/SF/YR
-
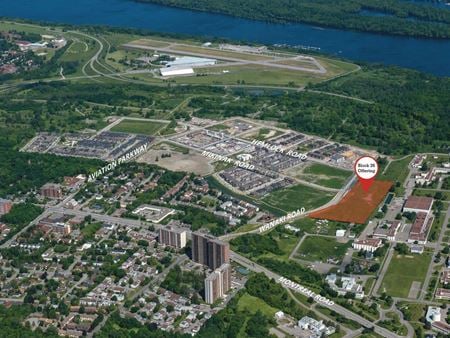 Wanaki Road, Ottawa, ON K1K 4E4, Viscount Alexander Park, Ottawa, ON
Wanaki Road, Ottawa, ON K1K 4E4, Viscount Alexander Park, Ottawa, ON -
 396 Cooper Street, Centretown, Ottawa, ON
396 Cooper Street, Centretown, Ottawa, ON -
 396 Cooper Street 4th Floor, Ottawa, ONServices
396 Cooper Street 4th Floor, Ottawa, ONServices- Virtual Office
- Private Office
- Dedicated Desk
Amenities -
 100 Queen Street, Centretown, Ottawa, ON
100 Queen Street, Centretown, Ottawa, ON -
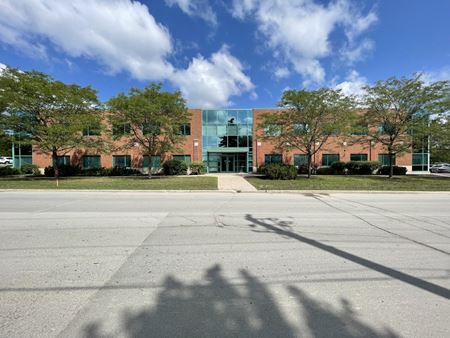 2685 Queensview Drive, Whitehaven - Queensway Terrace North, Ottawa, ONProperty
2685 Queensview Drive, Whitehaven - Queensway Terrace North, Ottawa, ONProperty- Office
- 18,669 SF
Availability- 1 Space
- 2,970 SF
For Lease- $18.00/SF/YR
-
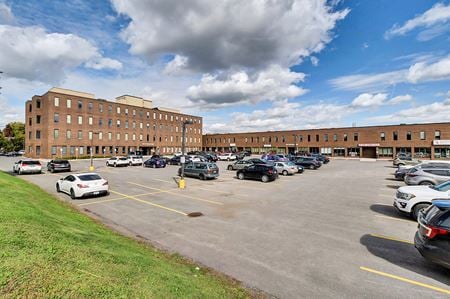 1140 Morrison Drive, Qualicum - Redwood Park, Ottawa, ONProperty
1140 Morrison Drive, Qualicum - Redwood Park, Ottawa, ONProperty- Office
- 54,627 SF
Availability- 6 Spaces
- 14,668 SF
For Lease- $15.00/SF/YR
-
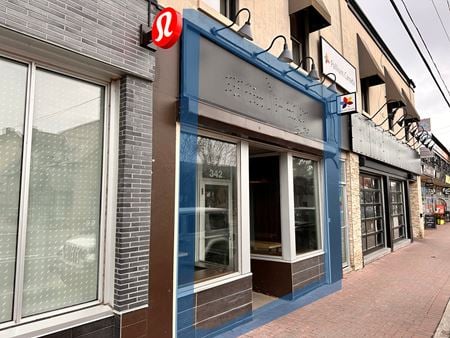 342 Richmond Road, Westboro, Ottawa, ONProperty
342 Richmond Road, Westboro, Ottawa, ONProperty- Retail
- 25,000 SF
Availability- 1 Space
- 1,558 SF
For Lease- $55.00/SF/YR
-
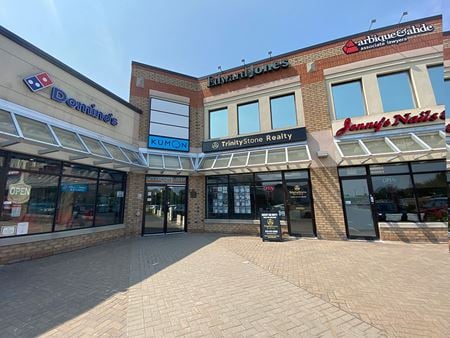 1300 Stittsville Main Street, Stittsville, Ottawa, ONProperty
1300 Stittsville Main Street, Stittsville, Ottawa, ONProperty- Retail
- 59,879 SF
Availability- 2 Spaces
- 4,726 SF
For Lease- $15.00 - $22.00/SF/YR
-
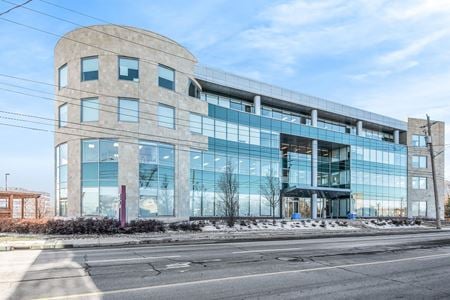 1150 Cyrville Rd, Cyrville, Ottawa, ONProperty
1150 Cyrville Rd, Cyrville, Ottawa, ONProperty- Office
- 58,356 SF
Availability- 2 Spaces
- 19,659 SF
For Lease- $17.00/SF/YR
-
 1550 Carling Avenue, Carlington - Central Park, Ottawa, ON
1550 Carling Avenue, Carlington - Central Park, Ottawa, ON -
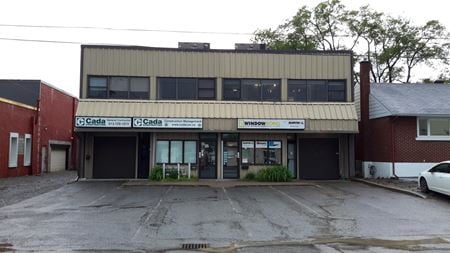 854 Boyd Ave, McKellar Heights, Ottawa, ONProperty
854 Boyd Ave, McKellar Heights, Ottawa, ONProperty- Flex Space
- 4,000 SF
Availability Contact for availabilityYear Built- 1980
For Lease Contact for pricing -
 222 Somerset Street West, Centretown, Ottawa, ONProperty
222 Somerset Street West, Centretown, Ottawa, ONProperty- Office
- 22,127 SF
Availability- 4 Spaces
- 20,647 SF
For Lease- $13.00 - $25.00/SF/YR
-
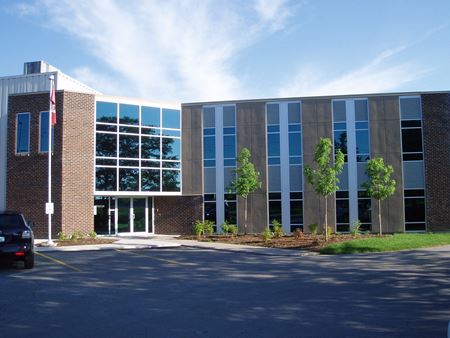 62 Steacie Drive, Beaverbrook, Ottawa, ONProperty
62 Steacie Drive, Beaverbrook, Ottawa, ONProperty- Office
- 33,432 SF
Availability- 1 Space
- 7,106 SF
Year Built- 1982
For Lease- $14.00/SF/YR
-
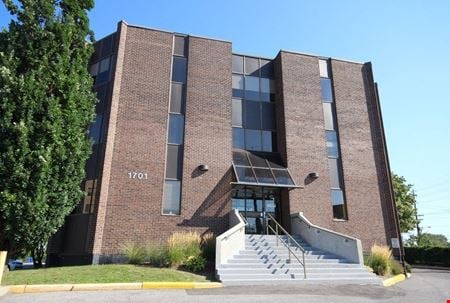 1701 Woodward Drive, Bel Air Heights, Ottawa, ONProperty
1701 Woodward Drive, Bel Air Heights, Ottawa, ONProperty- Office
- 28,927 SF
Availability- 1 Space
- 1,414 SF
Year Built- 1985
For Lease- $12.00/SF/YR
-
 2191 Thurston Drive, Hunt Club, Ottawa, ONProperty
2191 Thurston Drive, Hunt Club, Ottawa, ONProperty- Office
- 27,800 SF
Availability- 1 Space
- 9,205 SF
Year Built- 1989
For Lease- $15.00/SF/YR
-
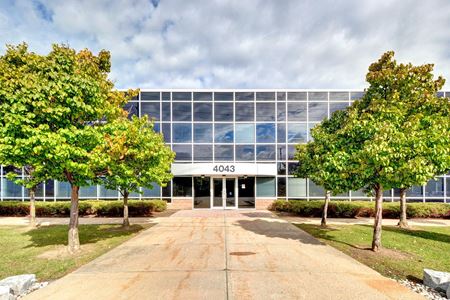 4043 Carling Avenue, Morgan's Grant, Ottawa, ONProperty
4043 Carling Avenue, Morgan's Grant, Ottawa, ONProperty- Other
- 3,096 SF
Availability- 1 Space
- 1,995 SF
For Lease- $14.00/SF/YR
-
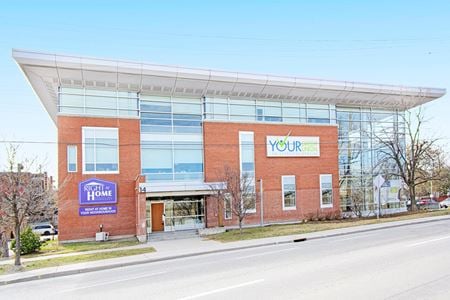 14 Chamberlain Avenue, The Glebe, Ottawa, ONProperty
14 Chamberlain Avenue, The Glebe, Ottawa, ONProperty- Office
- 21,472 SF
Availability- 1 Space
- 2,751 SF
Year Built- 2009
For Lease- $16.00/SF/YR
-
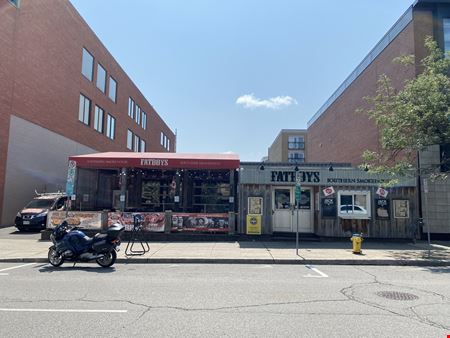 34 Murray Street, Lower Town - ByWard Market, Ottawa, ONProperty
34 Murray Street, Lower Town - ByWard Market, Ottawa, ONProperty- Retail
- 5,130 SF
For Sale- $3,200,000
-
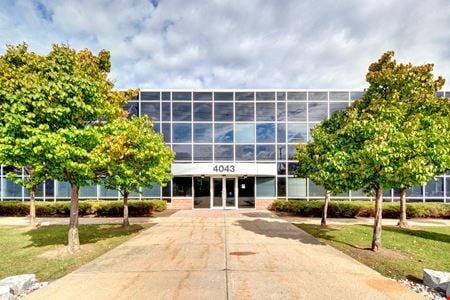 4043 Carling Avenue, Morgan's Grant, Kanata, ONProperty
4043 Carling Avenue, Morgan's Grant, Kanata, ONProperty- Office
- 32,361 SF
Availability- 1 Space
- 1,995 SF
Year Built- 2001
For Lease- $14.00/SF/YR
-
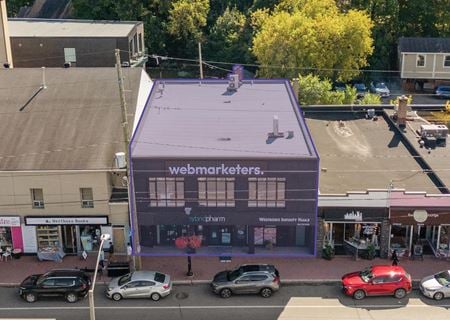 318-320 Richmond Road, Westboro, Ottawa, ONProperty
318-320 Richmond Road, Westboro, Ottawa, ONProperty- Other
- 6,140 SF
For Sale- $3,200,000
-
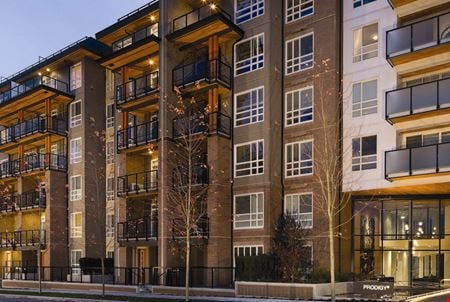 Wateridge Village Tawadina Rd, , Viscount Alexander Park, Ottawa, ON
Wateridge Village Tawadina Rd, , Viscount Alexander Park, Ottawa, ON -
 1101 Baxter Road, Iris, Ottawa, ON
1101 Baxter Road, Iris, Ottawa, ON -
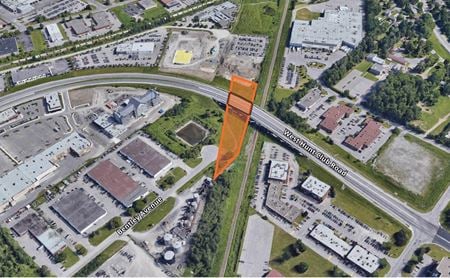 165 Bentley Avenue, Clearview, Ottawa, ONProperty
165 Bentley Avenue, Clearview, Ottawa, ONProperty- Other
- 1.4 Acre
For Sale- $1,200,000
-
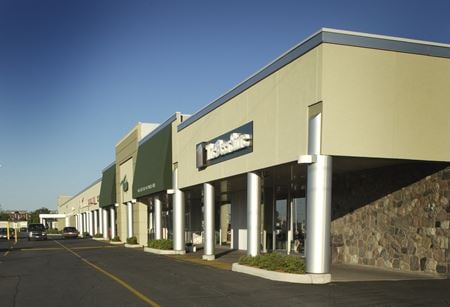 1826 Robertson Road, Bells Corners, Ottawa, ON
1826 Robertson Road, Bells Corners, Ottawa, ON -
 250 City Centre Avenue, Centretown West, Ottawa, ONProperty
250 City Centre Avenue, Centretown West, Ottawa, ONProperty- Office
- 154,000 SF
Availability- 1 Space
- 7,645 SF
For Lease- $9.00/SF/YR
-
 1458 Cyrville Road, Cyrville, Ottawa, ONProperty
1458 Cyrville Road, Cyrville, Ottawa, ONProperty- Industrial
- 37,500 SF
Availability- 1 Space
- 3,800 SF
Year Built- 1990
For Lease- $18.00/SF/YR
-
.jpg?width=450) 2950-2960 Bank Street, Blossom Park, Ottawa, ONProperty
2950-2960 Bank Street, Blossom Park, Ottawa, ONProperty- Office
- 233,336 SF
Availability- 1 Space
- 4,396 SF
For Lease- $13.00/SF/YR
-
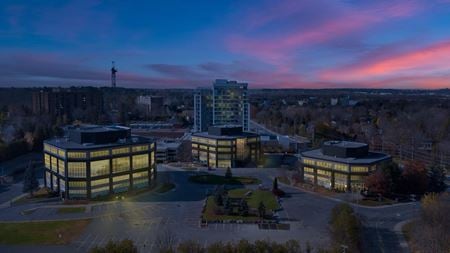 2934 2934 Baseline Road, Qualicum - Redwood Park, Ottawa, ONProperty
2934 2934 Baseline Road, Qualicum - Redwood Park, Ottawa, ONProperty- Office
- 89,864 SF
Availability- 4 Spaces
- 35,017 SF
Year Built- 1989
For Lease- $18.00/SF/YR
-
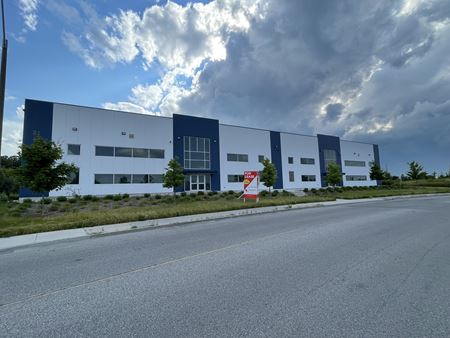 2 Bill Leathem Drive, Barrhaven, Ottawa, ONProperty
2 Bill Leathem Drive, Barrhaven, Ottawa, ONProperty- Industrial
- 35,000 SF
Availability- 1 Space
- 35,000 SF
For Lease- $16.50/SF/YR
-
 310 Miwate Pvt #100, Priv, ON
310 Miwate Pvt #100, Priv, ONSpaces Zibi Ottawa
SpacesServices- Virtual Office
- Open Workspace
- Private Office
- Dedicated Desk
Amenities -
 175 Main Street, Old Ottawa East, Ottawa, ONProperty
175 Main Street, Old Ottawa East, Ottawa, ONProperty- Other
- 1,692.9 SF
Availability- 3 Spaces
- 7,322 SF
Year Built- 2021
For Lease- $30.00 - $35.00/SF/MO
-
 3511 Albion Road South, Blossom Park, Ottawa, ONProperty
3511 Albion Road South, Blossom Park, Ottawa, ONProperty- VacantLand
Availability- 1 Space
- 5,000 SF
For Lease- $25.00 - $35.00/SF/YR
-
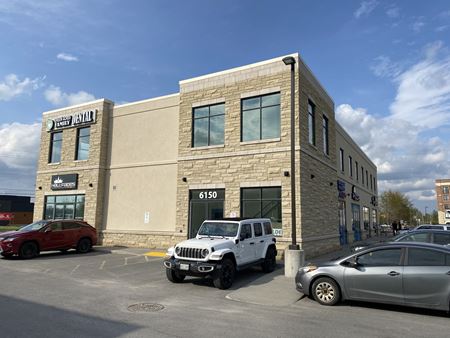 6150 Hazeldean Road, Stittsville, Ottawa, ONProperty
6150 Hazeldean Road, Stittsville, Ottawa, ONProperty- Office
- 14,395 SF
Availability- 2 Spaces
- 3,375 SF
For Lease- $19.00 - $38.50/SF/YR
-
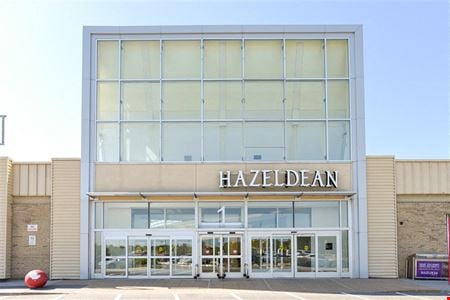 300 Eagleson Road, Glen Cairn, Ottawa, ON
300 Eagleson Road, Glen Cairn, Ottawa, ON -
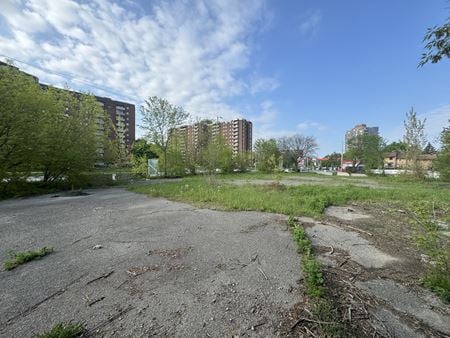 3077 Carling Avenue, Britannia, Ottawa, ONProperty
3077 Carling Avenue, Britannia, Ottawa, ONProperty- VacantLand
For Sale- $2,700,000
-
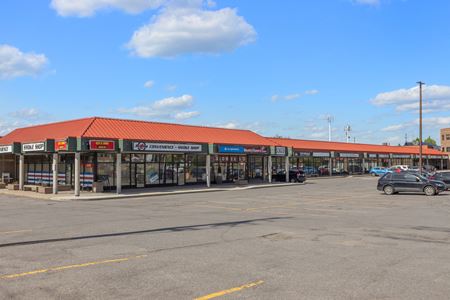 5303 Canotek Road, Greenbelt, Ottawa, ONProperty
5303 Canotek Road, Greenbelt, Ottawa, ONProperty- Retail
- 39,093 SF
Availability- 2 Spaces
- 2,454 SF
Year Built- 1990
For Lease- $13.00 - $18.00/SF/YR
-
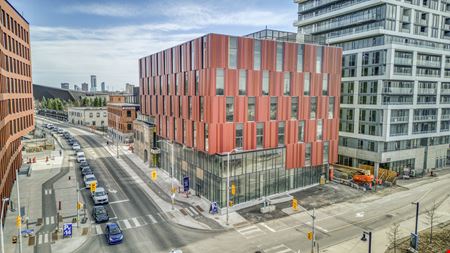 6 Booth Street, LeBreton Flats, Ottawa, ON
6 Booth Street, LeBreton Flats, Ottawa, ON -
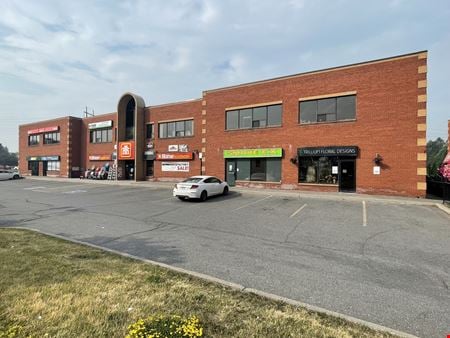 329 March Road, Beaverbrook, Ottawa, ONProperty
329 March Road, Beaverbrook, Ottawa, ONProperty- Office
- 67,968 SF
Availability- 2 Spaces
- 3,867 SF
For Lease- $14.00/SF/YR
-
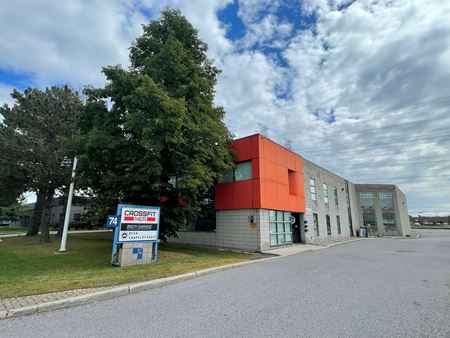 74 Colonnade Road, Clearview, Ottawa, ONProperty
74 Colonnade Road, Clearview, Ottawa, ONProperty- Office
- 11,578 SF
Availability- 1 Space
- 2,139 SF
For Lease- $12.00/SF/YR
-
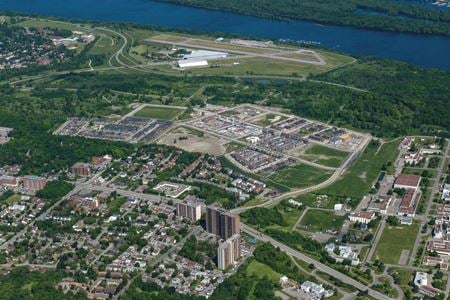 Wateridge Village Tawadina Rd, Ottawa, Ontario, Canada, Viscount Alexander Park, Ottawa, ON
Wateridge Village Tawadina Rd, Ottawa, Ontario, Canada, Viscount Alexander Park, Ottawa, ON -
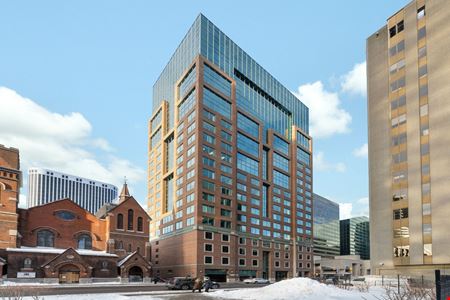 150 Metcalfe Street, Centretown, Ottawa, ON
150 Metcalfe Street, Centretown, Ottawa, ON -
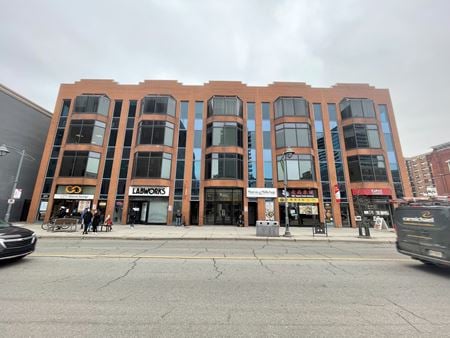 275 Bank Street, Centretown, Ottawa, ONProperty
275 Bank Street, Centretown, Ottawa, ONProperty- Office
- 45,374 SF
Availability- 1 Space
- 2,776 SF
For Lease- $16.00/SF/YR
-
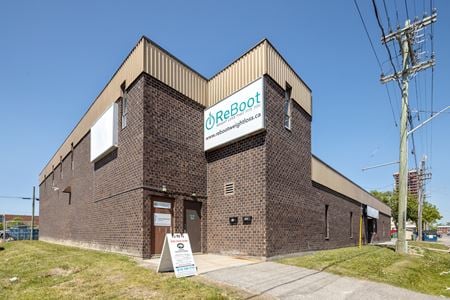 858-868 Campbell Avenue, McKellar Heights, Ottawa, ONProperty
858-868 Campbell Avenue, McKellar Heights, Ottawa, ONProperty- Industrial
- 12,179 SF
Availability- 3 Spaces
- 9,120 SF
For Lease- $16.50/SF/YR
