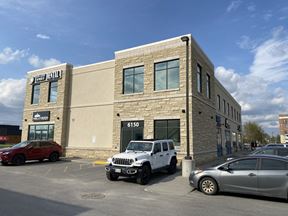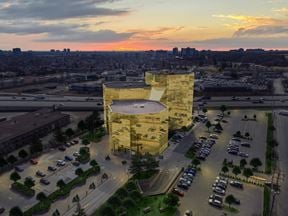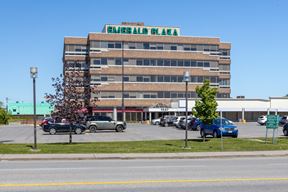- For Lease $14.00/SF/YR
- Property Type Office - General Office
- Property Size 33,432 SF
- Units 9
- Property Tenancy Multi-Tenant
- Building Class B
- Year Built 1982
- Year Renovated 2006
- Date Updated Jan 23, 2025
Reach out to the broker for more info on lease terms and amenities
Attachments
Highlights
- - Second floor office space with modern amenities
- - Dedicated kitchenette, boardroom & server room
- - Advanced building access system prioritizing security
- - Access to common showers for tenant convenience
- - Ample free on-site parking for employees and visitors
- - Prominent pylon signage for maximum visibility
- - High-speed internet connectivity for seamless operations
- - Energy-efficient lighting and HVAC systems
- - Professional landscaping and well-maintained exterior
- - Proximity to major transportation routes for accessibility
True
Spaces Available
Suite 201-204 |
|
Contacts
Location
Getting Around
-
Walk Score ®
54/100 Somewhat Walkable
-
Transit Score ®
39/100 Some Transit
-
Bike Score ®
74/100 Very Bikeable
- City Ottawa, ON
- Neighborhood Beaverbrook
- Postal Code K2K 2
Points of Interest
-
Moodie
3.68 miles
-
Bayshore
5.06 miles
-
Pinecrest
5.99 miles
-
Queensview
6.46 miles
-
Lincoln Fields
6.68 miles
-
Iris
7.09 miles
-
New Orchard
7.09 miles
-
Algonquin
7.41 miles
-
Sherbourne
7.55 miles
-
Kìchì Sìbì
8.40 miles
-
Ultramar
0.13 miles
-
Esso
0.48 miles
-
ChargePoint
0.81 miles
-
Shell
1.22 miles
-
Canadian Tire
1.91 miles
-
Shell Recharge
1.92 miles
-
Petro-Canada
1.94 miles
-
DCFC - Ottawa - Terry Fox Park’N Ride
1.95 miles
-
Tesla Supercharger
3.89 miles
-
Electric Circuit DCFC
7.42 miles
-
Duck Club
1.64 miles
-
Walmart Parking
1.80 miles
-
Parade Square
1.81 miles
-
Eagleson Park & Ride
1.83 miles
-
Loblaws Parking
1.84 miles
-
Legion House
1.84 miles
-
Costco
2.32 miles
-
P1
2.45 miles
-
Lot 9
2.61 miles
-
Brookstreet Hotel
0.86 miles
-
Homewood Suites Ottawa Kanata
1.52 miles
-
TownePlace Suites Ottawa Kanata
1.63 miles
-
GLo Best Western Kanata Ottawa West
1.71 miles
-
Comfort Inn Ottawa West - Kanata
1.72 miles
-
Holiday Inn & Suites Ottawa Kanata
1.74 miles
-
Fairfield Inn & Suites Ottawa Kanata
2.39 miles
-
Microtel Inn & Suites by Wyndham Kanata
2.71 miles
-
Kanata Wingate By Wyndham
3.00 miles
-
Hyatt Place Ottawa West
3.81 miles
-
A&W
0.11 miles
-
Lone Star Texas Grill
0.25 miles
-
Subway
0.26 miles
-
Jo-Jo's Pizzeria
0.29 miles
-
Law & Orders
0.30 miles
-
Indian Punjabi Clay Oven
0.31 miles
-
Sabai Thai
0.31 miles
-
Maverick's Donuts
0.32 miles
-
Hockey Sushi
0.33 miles
-
Cora
0.33 miles
-
W. Erskine Johnston Public School
0.28 miles
-
Georges Vanier Catholic School
0.39 miles
-
Beaverbrook Math Academy
0.76 miles
-
École élémentaire catholique Saint-Rémi
0.76 miles
-
Stephen Leacock Public School
0.92 miles
-
Roland Michener Public School
1.06 miles
-
St. Gabriel School
1.16 miles
-
All Saints High School
1.17 miles
-
Earl of March Secondary School
1.26 miles
-
Kanata Highlands Public School
1.26 miles
-
Nature and Nurture child care services
0.08 miles
-
The Children's Place
0.39 miles
-
Childrens Daycare
0.55 miles
-
Kids & Company
0.59 miles
-
Kanata North Early Learning Centre
0.74 miles
-
Centre éducatif Coeur des Jeunes Saint-Rémi
0.79 miles
-
Elsie Stapleford Childcare Centre
0.99 miles
-
Beaverbrook Montessori School
1.06 miles
-
Kanata Research Park Family Centre - Summer Camp Program
1.08 miles
-
Kanata Research Park Family Centre
1.16 miles
Frequently Asked Questions
The price for office space here is $14.00/SF/YR.
The property includes 1 Office space. Availabilities total 7,106 square feet of office space. The property offers Multi-Tenant commercial space.
Looking for more in-depth information on this property? Find property characteristics, ownership, tenant details, local market insights and more. Unlock data on CommercialEdge.

Merkburn Holdings Ltd.



