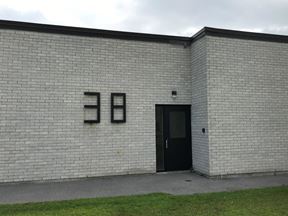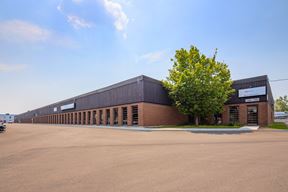- For Lease $16.50/SF/YR
- Property Type Industrial - Warehouse/Distribution
- Property Size 12,179 SF
- Units 6
- Parking Spaces Avail. 15
- Property Tenancy Multi-Tenant
- Year Built 1973
- Date Updated Apr 2, 2025
- Grade Level Doors 4
- Electricity Service 240V / 400 V – 3 phase.
- HVAC None
Reach out to the broker for more info on lease terms and amenities
Highlights
- - Versatile for shipping & receiving, storage, or distribution needs
- - Convenient on-site parking for tenants and visitors
- - Prominent, illuminated building signage for enhanced visibility
- - Direct access to the Queensway from Maitland or Carling Avenues
- - Easy access to public transit on Carling Avenue for employee convenience
True
Spaces Available
Unit 866 |
Rare opportunity in Ottawa West for a 6,155 sq.ft warehouse space with 14' ceilings, 2 grade-level doors & an office/showroom. Includes free on-site parking and building signage is available. |
Unit 868 |
Rare Ottawa West opportunity for 1,909 sq.ft of warehouse space with 1 grade level door. 14' ceilings and plenty of open space. |
Contacts
Location
Getting Around
-
Walk Score ®
84/100 Very Walkable
-
Transit Score ®
48/100 Some Transit
-
Bike Score ®
78/100 Very Bikeable
- City Ottawa, ON
- Neighborhood McKellar Heights
- Postal Code K2A 2
Points of Interest
-
Sherbourne
1.07 miles
-
Kìchì Sìbì
1.21 miles
-
New Orchard
1.34 miles
-
Westboro
1.40 miles
-
Lincoln Fields
1.71 miles
-
Iris
1.73 miles
-
Tunney's Pasture
2.02 miles
-
Algonquin
2.07 miles
-
Queensview
2.20 miles
-
blueline taxi
2.52 miles
-
Shell
0.32 miles
-
Petro-Canada
0.34 miles
-
Esso
0.35 miles
-
ChargePoint
1.05 miles
-
Mobil
1.18 miles
-
Circle K
1.19 miles
-
Ultramar
1.64 miles
-
Electric Circuit DCFC
2.27 miles
-
SWTCH
2.29 miles
-
Tesla Destination Chargers
2.93 miles
-
City of Ottawa works yard
0.24 miles
-
Churchill Office Park
0.31 miles
-
Church Parking
0.53 miles
-
1000 Castle Hill Parking lot
0.54 miles
-
1000 Castle Hill Parking
0.56 miles
-
Visitor Parking
0.81 miles
-
Central Park Plaza Parking lot
0.92 miles
-
Laundry Land
1.04 miles
-
Rogers
1.06 miles
-
LCBO Parking
1.19 miles
-
Reynolds Restaurant
0.06 miles
-
Al's Diner
0.10 miles
-
Pita Bell Kebab
0.16 miles
-
We Desi
0.18 miles
-
Miss Molly's Breakfast Club
0.21 miles
-
Silver Spoon
0.22 miles
-
Shish Kabab House
0.23 miles
-
Mr. Sub
0.23 miles
-
Boston Pizza
0.23 miles
-
Pizza Pizza
0.23 miles
-
Food Basics
0.87 miles
-
Loblaws
0.90 miles
-
Carlingwood Shopping Centre
0.96 miles
-
Canadian Tire
1.03 miles
-
Bulk Barn
1.03 miles
-
Westgate Mall
1.04 miles
-
Walmart Supercentre
1.04 miles
-
Real Canadian Superstore
1.25 miles
-
Farm Boy
1.37 miles
-
Giant Tiger
1.47 miles
-
Caven Nutrition Group
0.01 miles
-
Capital Athletic Therapy
0.23 miles
-
Broadview Spine & Health Centre
0.25 miles
-
Medical Pharmacy
0.26 miles
-
Laserderm
0.32 miles
-
Watersedge Dental Lab
0.34 miles
-
Crossroads Children's Centre
0.35 miles
-
Maitland Massage Therapy
0.38 miles
-
Ian Murray Hearing Centre
0.39 miles
-
Neupath
0.41 miles
Frequently Asked Questions
The average rental rate for industrial/warehouse space at 866 Campbell Avenue is $16.50/SF/YR. Generally, the asking price for warehouse spaces varies based on the location of the property, with proximity to transportation hubs, access to highways or ports playing a key role in the building’s valuation. Other factors that influence cost are the property’s age, its quality rating, as well as its onsite facilities and features.
The property at 866 Campbell Avenue was completed in 1973. In total, 866 Campbell Avenue incorporates 12,179 square feet of Warehouse/Distribution space.
The property can be leased as a Multi-Tenant industrial space. For more details on this listing and available space within the building, use the contact form at the top of this page to schedule a tour with a broker.
866 Campbell Avenue is equipped with 4 loading docks that allow for an efficient and safe movement of goods in and out of the facility.
4 of these are grade level loading docks, ideal for the handling of large or bulky items, as they do not require the use of a ramp or dock leveler.
The parking area at 866 Campbell Avenue can accommodate up to 15 vehicles. Tenants, visitors and those conducting any operations within the building’s premises have access to 3 parking.
Conveniently, 866 Campbell Avenue is located within 0.5 miles of 2 parking option(s) and 0.5 miles of 3 fuel station(s).
Reach out to the property representative or listing broker to find out more about climate control capabilities at this property. Climate control is typically present in industrial buildings that are suited to store items susceptible to temperature and damage from humidity, such as food, pharmaceuticals, paper, textiles, and electronics.
Looking for more in-depth information on this property? Find property characteristics, ownership, tenant details, local market insights and more. Unlock data on CommercialEdge.

Merkburn Holdings Ltd.


