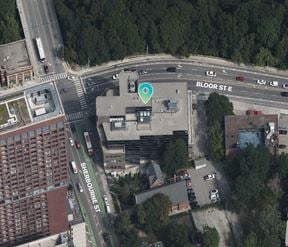- For Lease Contact for pricing
- Property Type Office - Creative Office
- Property Size 10,103 SF
- Additional Rent Contact for pricing
- Building Class B
- Date Updated Dec 17, 2024
Reach out to the broker for more info on lease terms and amenities
Highlights
- Unit Size: 4,828 - 10,103 sf
- Zoning: CR 3.0
- Occupancy: Immediate
- Subway at doorstep
- High end finishes
- Flexible layouts
True
Spaces Available
Opt 1 |
|
Opt 2 |
|
Contacts
Location
Getting Around
-
Walk Score ®
99/100 Walker's Paradise
-
Transit Score ®
86/100 Excellent Transit
-
Bike Score ®
85/100 Very Bikeable
- City TORONTO, ON
- Neighborhood Greektown
- Postal Code M4C 1
Points of Interest
-
Woodbine Avenue
0.03 miles
-
Woodbine / Strathmore Northwest Corner
0.05 miles
-
Strathmore Boulevard
0.51 miles
-
Danforth Avenue
0.58 miles
-
Main Street
0.59 miles
-
Main Street Station
0.60 miles
-
Danforth
0.64 miles
-
Lee Avenue
0.80 miles
-
Gerrard Street East
0.83 miles
-
Linnsmore Crescent
0.88 miles
-
Petro-Canada
0.25 miles
-
Pioneer
0.62 miles
-
Esso
1.00 miles
-
Global
1.07 miles
-
Shell
1.16 miles
-
flo
1.25 miles
-
FLO
1.27 miles
-
Mobil
1.30 miles
-
Tesla Supercharger Toronto
3.78 miles
-
ChargePoint
4.31 miles
-
Amroth
0.08 miles
-
Danforth
0.51 miles
-
Danforth/Rhodes
0.61 miles
-
Danforth Mosaic
0.70 miles
-
Gerrard/Hiawatha
1.03 miles
-
Staff Parking
1.15 miles
-
Church parking
1.23 miles
-
Queen/Woodbine
1.27 miles
-
Boardwalk/Joseph Duggan
1.27 miles
-
Joseph Duggan/Sarah Ashbridge
1.28 miles
-
Dream Catcher Travel House
2.17 miles
-
The Broadview Hotel
2.63 miles
-
Toronto Don Valley Hotel & Suites
2.80 miles
-
Toronto Don Valley Hotel
2.82 miles
-
Dominion Hotel
3.06 miles
-
Höstel Toronto
3.08 miles
-
Days Inn - Toronto East
3.15 miles
-
Amsterdam Guest House
3.23 miles
-
Pimblett's Downtown Toronto Bed and Breakfast
3.28 miles
-
Royal Oak Inn
3.34 miles
-
Pizza Pizza
0.03 miles
-
Sandy's Resturaunt
0.04 miles
-
The Ellery Bistro
0.09 miles
-
Carter's Ice Cream
0.11 miles
-
Relish Bar & Grill
0.11 miles
-
Mike’s Fish & Chips
0.12 miles
-
Pizza Nova
0.13 miles
-
Hollandaise Diner
0.20 miles
-
Melanie's Bistro
0.22 miles
-
Thai One On
0.32 miles
-
Gledhill Junior Public School
0.19 miles
-
St. Brigid Catholic School
0.20 miles
-
Earl Beatty Junior and Senior Public School
0.38 miles
-
Earl Haig Public School
0.54 miles
-
École élémentaire catholique Georges-Étienne-Cartier
0.63 miles
-
D A Morrison Middle School
0.66 miles
-
Bowmore Road Junior and Senior Public School
0.69 miles
-
Monarch Park Collegiate Institute
0.70 miles
-
Secord Elementary School
0.70 miles
-
School of Life Experience
0.71 miles
-
The Workaround Parent Friendly Workspace
0.02 miles
-
Woodbine Community Services - Enderby Child Care
0.53 miles
-
Muppets Children's Centre
0.57 miles
-
Childcare Centre
0.66 miles
-
Le Petit Chaperon Rouge
0.88 miles
-
Lily's House Child Care Centre
1.11 miles
-
East York Montessori
1.15 miles
-
BrightPath Academy
1.25 miles
-
Metamorphosis Child Care Centre
1.29 miles
-
Nurtured Beginnings
1.31 miles
Frequently Asked Questions
The price for office space for lease at 2076 DANFORTH AVE is available upon request. The cost of leasing office space can depend on the position of the space within the building, the location of the property, the quality rating, amenities on-site or nearby, as well as if the office space you are looking at comes with attributes that are unique to it.
In total, there are 14,931 square feet of office space for rent at 2076 DANFORTH AVE. Availability at this location includes office. If you are interested in finding out more, you can easily reach out to schedule a tour using the contact form at the top of this page.
Available office space at 2076 DANFORTH AVE starts at 4,828 square feet. According to general recommendations of 75 to 150 square feet of office space per person, this can work for a minimum of 32 people. For detailed information on optimal divisible space options for your business needs, contact the listing broker to schedule a tour.
Office space available at 2076 DANFORTH AVE provides up to 10,103 square feet, which can accommodate a maximum of 134 people, according to recommendations of between 75 and 150 square feet of office space per person. For a better understanding of how this space could work for you, reach out to schedule a tour.
2076 DANFORTH AVE is located in the Greektown neighborhood. Office space here is rated class B. Reach out to the leasing representative for more detailed information on the most modern facilities and amenities at the property.
Area amenities within half a mile of this location include 1 child care option(s), 3 educational institution(s), 10 restaurant or other dining establishment(s).
See listing location information regarding the nearest points of interest in the area. Contact the property representative for details on what the best vehicle access and parking options are near 2076 DANFORTH AVE. For your consideration, 2076 DANFORTH AVE is located within 0.5 miles of 1 parking option(s) and 1 fuel station(s).
If you want to find out more about the lease terms and office space availability at 2076 DANFORTH AVE, fill out the contact form to schedule a tour or reach out to the property representatives using the contact details provided here to ask for any additional information that you might be interested in.
Looking for more in-depth information on this property? Find property characteristics, ownership, tenant details, local market insights and more. Unlock data on CommercialEdge.

Spear Realty


