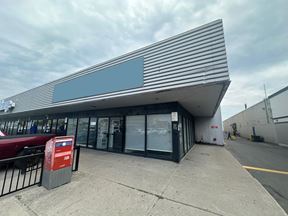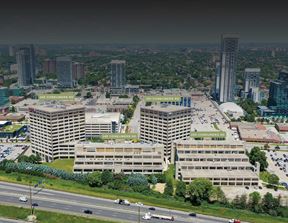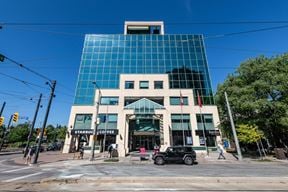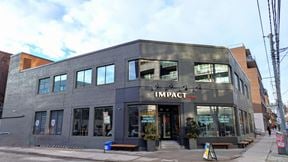- For Lease $1.00/SF/MO
- Property Type Other
- Year Built 2021
- Date Updated Apr 24, 2025
The Well is comprised of 7 distinct buildings on a 7.67 acre site, marked in the skyline by an iconic 36 storey office building on the northwest corner of Front Street West and Spadina Avenue. This is a destination where you will love to work, with approximately one million square feet of high quality, flexible office space. The office building offers access to daylight & beautiful views, raised flooring, bicycle storage, shower facilities, green & outdoor space, along with Allied's Sustainable Well-being & Occupant Engagement Program. There are many sustainability features including LEED® Platinum certification and Enwave's deep lake water cooling and heating system. The site can be easily accessed by TTC streetcar, subway, GO Train, highway & walking.
Reach out to the broker for more info on lease terms and amenities
True
Spaces Available
8 Spadina Avenue - Gross |
|
Contacts
Location
Getting Around
-
Walk Score ®
99/100 Walker's Paradise
-
Transit Score ®
100/100 Rider's Paradise
-
Bike Score ®
93/100 Biker's Paradise
- City Toronto, ON
- Neighborhood Fashion District
- Postal Code 523
Points of Interest
-
Front Street West
0.04 miles
-
King Street West
0.20 miles
-
Portland Street
0.27 miles
-
Blue Jays Way
0.27 miles
-
Richmond Street West
0.33 miles
-
John Street
0.34 miles
-
Queens Quay Loop at Lower Spadina Ave
0.34 miles
-
Bathurst St at Niagara St
0.36 miles
-
Queen Street West
0.38 miles
-
Spadina Avenue/Queens Quay West
0.39 miles
-
Shell
0.10 miles
-
Petro-Canada
0.13 miles
-
Esso
0.53 miles
-
ChargePoint
0.76 miles
-
7-Eleven
0.84 miles
-
Tesla Destination Charger
0.91 miles
-
Swtch
1.16 miles
-
FLO
1.71 miles
-
flo
4.66 miles
-
Temporary Visitor Parking
0.20 miles
-
Impark Plaza Garage
0.21 miles
-
GOPARK
0.21 miles
-
363 Adelaide St. West
0.26 miles
-
Public Parking at Rietman Square
0.33 miles
-
National Auto Parks Ltd.
0.33 miles
-
Impark
0.40 miles
-
Harbourfront Parking Lot P3
0.43 miles
-
Fire Personnel Parking Only
0.44 miles
-
Impark Lot 076
0.47 miles
-
The Clarence Park
0.13 miles
-
Soho Metropolitan Hotel
0.18 miles
-
Bisha Hotel & Residences
0.20 miles
-
Residence Inn - Marriott
0.23 miles
-
Renaissance
0.24 miles
-
Residence Inn Downtown Toronto
0.24 miles
-
The Sutton Place Hotel Toronto
0.25 miles
-
Hotel Le Germain
0.28 miles
-
Hyatt Regency Toronto
0.28 miles
-
Revery Toronto Downtown, Curio Collection by Hilton
0.29 miles
-
Subway
0.07 miles
-
Le Sélect Bistro
0.12 miles
-
Brassaii
0.14 miles
-
Liberty Shawarma
0.14 miles
-
Pizza Nova
0.14 miles
-
Pizza Pizza
0.16 miles
-
Labora
0.17 miles
-
Fat Bastard Burrito
0.17 miles
-
MARBL
0.17 miles
-
Nook
0.17 miles
-
Jean Lumb Public School
0.22 miles
-
Oasis Alternative Secondary School
0.26 miles
-
Bishop Macdonell Catholic Elementary School
0.26 miles
-
ALPHA Alternative Junior School
0.27 miles
-
Ogden Junior Public School
0.50 miles
-
City School
0.50 miles
-
St. Mary Catholic School
0.53 miles
-
The Waterfront School
0.54 miles
-
Toronto School of Art
0.58 miles
-
Laurier
0.68 miles
-
Downtown Montessori Concord CityPlace
0.22 miles
-
City Kids Child Care Centre
0.38 miles
-
Kids & Company
0.46 miles
-
Downtown Kids Academy
0.89 miles
-
Pinnacle Jr YMCA
0.92 miles
-
Queen's Park Child Care Centre
1.42 miles
-
Early Learning Centre
1.49 miles
-
Campus Coop
1.53 miles
-
Gerrard Early Learning Centre
1.61 miles
-
Bonaventure Child Care Centre
1.65 miles
Frequently Asked Questions
Rental asking rate at The Well is $1.00/SF/MO.
Currently, the largest rentable space at The Well totals 24,579 square feet.
The monthly lease rate for the largest space available at The Well is $1.00/SF/MO.
The Well totals 92,903 square feet.
The Well was built in 2021.
Looking for more in-depth information on this property? Find property characteristics, ownership, tenant details, local market insights and more. Unlock data on CommercialEdge.





