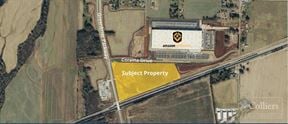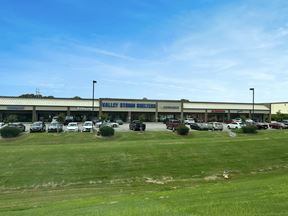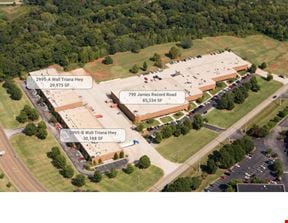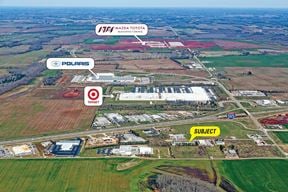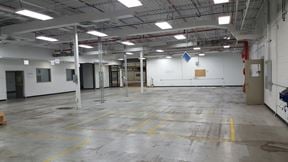- For Lease Contact for pricing
- Property Type Industrial - Warehouse/Distribution
- Property Size 2,200,000 SF
- Lot Size 132 Acre
- Property Tenancy Multi-Tenant
- Date Updated Mar 20, 2025
- HVAC None
Reach out to the broker for more info on lease terms and amenities
Highlights
- Total Site Size: +/- 132 acres
- Building 1:
- 587,645 SF (expandable to 1,144,427 SF)
- 40' clear height (best in Huntsville)
- Cross-dock design
- 59 dock high doors in; 51 future dock high doors = 110 total
- 185' truck court with 150 trailer parking spaces
- Building 2:
- 459,455 SF (expandable to 82,519 SF)
- 40' clear height (best in Huntsville)
- Cross-dock design
- 46 dock high doors in; 57 future dock doors = 103 total
- 185' truck court with 140 trailer parking spaces
True
Spaces Available
Building 1 |
Total Site Area: 33.92 Acres Column Spacing: 54'-0" X 50'-0", 60'-0" speed bay Building Dimensions: 1026' x 570' Truck Court Depth: 185' Total I 55' trailer stall plus 130' truck court Auto Parking: 374 spaces Trailer parking: 150 spaces Exterior Walls: Reinforced Tilt-up Concrete Wall; Panels with Textured Painted Finish Structural Steel: 12" x 12" Columns / Steel Bar Joints / White Roof Deck Slab Construction: 7" Unreinforced I 4,000 PSI Vapor Barrier: 15 Mil Vapor Barrier; Under the Slab at Each Building Corner Dock Door (9x10'): 59 Built I 52 Future I 111 Total Drive-In Doors (12'x14'): 4 Roofing: 45 Mil White TPO with R-25 Insulation Warehouse Heating: Make-Up Air Units to Maintain 55 Degrees Minimum Fire Protection: ESFR Electrical Service: 4000 Amps 480/277V Lighting: LED, 30 F.C. Office: Build to Suit |
Building 2 |
Total Site Area: 28.0 Acres Column Spacing: 54'-0" X 50'-0", 60'-0" speed bay Building Dimensions: 972' x 470' Truck Court Depth: 185' Total I 55' trailer stall plus 130' truck court Auto Parking: 309 spaces Trailer parking: 140 spaces Exterior Walls: Reinforced Tilt-up Concrete Wall; Panels with Textured Painted Finish Structural Steel: 12" x 12" Columns / Steel Bar Joints / White Roof Deck Slab Construction: 7" Unreinforced I 4,000 PSI Vapor Barrier: 15 Mil Vapor Barrier; Under the Slab at Each Building Corner Dock Door (9x10'): 46 Built I 57 Future I 103 Total Drive-In Doors (12'x14'): 4 Roofing: 45 Mil White TPO with R-25 Insulation Warehouse Heating: Make-Up Air Units to Maintain 55 Degrees Minimum Fire Protection: ESFR Electrical Service: 4000 Amps 480/277V Lighting: LED, 30 F.C. Office: Build to Suit |
Building 3 |
Total Site Area: 38.37 Acres Column Spacing: 54'-0" X 50'-0", 60'-0" speed bay Building Dimensions: 972' x 470' Truck Court Depth: 185' Total I 55' trailer stall plus 130' truck court Auto Parking: 358 spaces Trailer parking: 150 spaces Exterior Walls: Reinforced Tilt-up Concrete Wall; Panels with Textured Painted Finish Structural Steel: 12" x 12" Columns / Steel Bar Joints / White Roof Deck Slab Construction: 7" Unreinforced I 4,000 PSI Vapor Barrier: 15 Mil Vapor Barrier; Under the Slab at Each Building Corner Dock Door (9x10'): 56 Built I 52 Future I 108 Total Drive-In Doors (12'x14'): 4 Roofing: 45 Mil White TPO with R-25 Insulation Warehouse Heating: Make-Up Air Units to Maintain 55 Degrees Minimum Fire Protection: ESFR Electrical Service: 4000 Amps 480/277V Lighting: LED, 30 F.C. Office: Build to Suit |
Building 4 |
Total Site Area: 24.23 Acres Column Spacing: 54'-0" X 50'-0", 60'-0" speed bay Building Dimensions: 810' x 470' Truck Court Depth: 185' Total I 55' trailer stall plus 130' truck court Auto Parking: 293 spaces Trailer parking: 114 spaces Exterior Walls: Reinforced Tilt-up Concrete Wall; Panels with Textured Painted Finish Structural Steel: 12" x 12" Columns / Steel Bar Joints / White Roof Deck Slab Construction: 7" Unreinforced I 4,000 PSI Vapor Barrier: 15 Mil Vapor Barrier; Under the Slab at Each Building Corner Dock Door (9x10'): 38 Built I 45 Future I 83 Total Drive-In Doors (12'x14'): 4 Roofing: 45 Mil White TPO with R-25 Insulation Warehouse Heating: Make-Up Air Units to Maintain 55 Degrees Minimum Fire Protection: ESFR Electrical Service: 4000 Amps 480/277V Lighting: LED, 30 F.C. Office: Build to Suit |
Huntsville Logistics Center Industrial Park |
|
Contacts
Location
Getting Around
-
Bike Score ®
26/100 Somewhat Bikeable
- City Huntsville, AL
- Neighborhood Chase Farm At Greenbrier
- Zip Code 35756
- Market Huntsville
Points of Interest
-
Citgo
2.62 miles
-
Big A
2.72 miles
-
Shell
2.89 miles
-
Chevron
2.96 miles
-
Fuel City
3.00 miles
-
Twice Daily
3.09 miles
-
Sunoco
3.20 miles
-
Walmart Fuel
3.87 miles
-
Huntsville, AL Supercharger
9.42 miles
-
Economy Parking
1.97 miles
-
Hotel Parking
1.99 miles
-
SmartPark Parking Garage
2.03 miles
-
Bradford Creek Greenway Parking
2.60 miles
-
Student Parking South
2.82 miles
-
Student Parking North
2.94 miles
-
Mill Creek Greenway North Parking Lot
3.60 miles
-
Public Parking
3.77 miles
-
Greenbrier Restaurant
2.19 miles
-
DQ Grill & Chill
2.60 miles
-
Marco's Pizza
2.67 miles
-
McDonald's
2.72 miles
-
Captain D's
2.77 miles
-
Subway
2.84 miles
-
China Buffet
2.93 miles
-
Cracker Barrel
2.95 miles
-
Logan's Roadhouse
2.96 miles
-
Wendy's
2.97 miles
-
Thahn Hung Asian Market
3.52 miles
-
Walmart Supercenter
3.86 miles
-
Kroger
4.40 miles
-
Publix
4.59 miles
-
Dollar General Market
4.71 miles
-
Target
6.44 miles
-
Kohl's
7.55 miles
-
Belk
8.23 miles
-
Burlington
8.84 miles
-
bealls
8.85 miles
-
Segers Volunteer Fire and Rescue
1.76 miles
-
Huntsville Fire Station #18
2.48 miles
-
Madison County Fire Station #1
3.65 miles
-
Madison Health Mart Pharmacy
4.09 miles
-
Fire Station 11
4.20 miles
-
Bradford Health Services
4.28 miles
-
Madison Fire Station #1
4.28 miles
-
Fresenius Kidney Care
4.29 miles
-
Madison City Police
4.32 miles
-
Kroger
4.40 miles
Frequently Asked Questions
The price for industrial space for lease at Huntsville Logistics Center is available upon request. Generally, the asking price for warehouse spaces varies based on the location of the property, with proximity to transportation hubs, access to highways or ports playing a key role in the building’s valuation. Other factors that influence cost are property age, quality rating, as well as onsite facilities and features.
In total, Huntsville Logistics Center incorporates 2,200,000 square feet of Warehouse/Distribution space.
The property can be leased as a Multi-Tenant industrial space. For more details on this listing and available space within the building, use the contact form at the top of this page to schedule a tour with a broker.
Contact the property representative for more information on vehicle access and parking options at or near this property, as well as additional amenities that enhance the tenant experience at 7700 Gunters Way.
Reach out to the property representative or listing broker to find out more about climate control capabilities at this property. Climate control is typically present in industrial buildings that are suited to store items susceptible to temperature and damage from humidity, such as food, pharmaceuticals, paper, textiles, and electronics.
Looking for more in-depth information on this property? Find property characteristics, ownership, tenant details, local market insights and more. Unlock data on CommercialEdge.

JH Berry Commercial Real Estate
