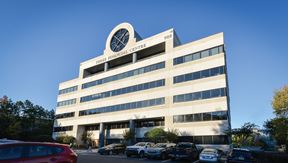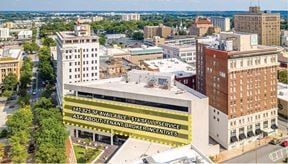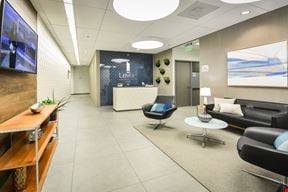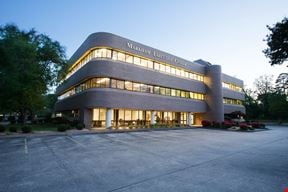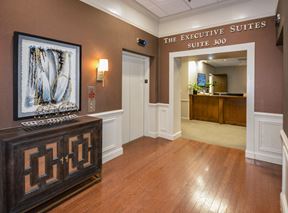- For Lease Contact for pricing
- Property Type Office - General Office
- Property Size 740,000 SF
- Lot Size 0.6 Acre
- Building Class A
- Year Built 1985
- Date Updated Mar 24, 2025
Reach out to the broker for more info on lease terms and amenities
Highlights
- High-rise views of the river, metro area, and region
- Locally owned and owner-occupied
- On-site management and maintenance
- Shared conference facilities available
- Floor-to-ceiling windows
- High-performance fiber optic technology
- Professional office community
- Level 2 Fitness Center with showers and locker rooms
- Indoor bicycle storage
- On-site banking, full-service salon, massage therapist, and restaurants
- Attached parking garage with sky-bridge
- Luxurious office suites that are move-in ready
True
Spaces Available
1100 - Floor Floor |
• Rare opportunity to assemble floors 8 through 11 to create a full four-floor ±76,541 SF space • Move-in ready, high-quality finishes throughout, luxurious, panoramic view, good variety of private offices, training space, and open areas. |
3400 |
• 29 Exterior Offices – Equally Sized • Administrative Internal Offices • Large Conference Room overlooking the River • Spacious Break Room • Beautiful Reception Area |
3515 |
• 9 Exterior Offices • 2 Conference Rooms • Full Kitchen / Break Room |
900 - Floor Floor |
• Rare opportunity to assemble floors 8 through 11 to create a full four-floor ±76,541 SF space • Move-in ready • Plug-n-Play call center furnishings in place |
Lobby Space 10 |
Retail/office ground-floor space with double glass door entry next to Simmons Bank and Lofton Staffing & Security Company; Space includes private restrooms, seven (7) private offices, and a reception area |
Lobby Space 14 |
Retail ground-floor space with walk-in cooler available; new flooring and paint; space capable of tying into building’s grease trap; move-in ready |
Suite 1600 |
Suite 1600: ±3,204 SF • This suite can be combined with Suite 1680 for up to ±7,193 SF |
Suite 1680 |
• River views • Build-to-Suit • This suite can be combined with Suite 1600 for up to ±7,193 SF |
Suite 3025 |
Elevator lobby entrance; incredible northern & western views. |
Suite 3100 |
Suite 3100: ±2,733 SF Floor plans available by request • Beautiful SW panoramic views of the city, including the Capitol Building • Suite includes a private office, conference room, kitchenette room, and small break room |
Suite 3110 |
Suite 3110: ±3,164 SF • Newly renovated • Modern design • Private kitchen/breakroom • Large conference room • Amazing northwest views of the Arkansas River and Capitol Building • Move-in ready |
Suite 325 |
Landlord to paint and carpet the space to tenant specifications. |
Suite 3250 |
Suite 3250: ±815 SF • Open Floorplan • East Village and River Views • Move-In Ready |
Suite 3750 |
Suite 3750: ±10,130 SF: • High-rise views of State Capitol Building and Arkansas River with private balcony access |
Suite 400 |
Suite 400: ±5,040 SF Ten private offices, private balcony access, multiple conference rooms, a large work room/file storage, and kitchenette/breakroom |
Suite 700 |
Build-to-suit; Northern views |
Contacts
Location
Getting Around
-
Walk Score ®
77/100 Very Walkable
-
Transit Score ®
64/100 Good Transit
-
Bike Score ®
64/100 Bikeable
- City Little Rock, AR
- Zip Code 72201
- Market Little Rock
Points of Interest
-
2nd Street & Center Street
0.25 miles
-
West Markham Street & Spring Street
0.31 miles
-
2nd Street & Scott Street
0.40 miles
-
West Markham Street & Scott Street
0.41 miles
-
Scott Street & Markham Street
0.44 miles
-
2nd Street & Rock Street
0.49 miles
-
River Market Avenue & 3rd Street
0.54 miles
-
3rd Street & River Market Avenue
0.55 miles
-
President Clinton Avenue & River Market Avenue
0.58 miles
-
120 Main Street
0.86 miles
-
Shell
0.22 miles
-
E-Z Mart
0.63 miles
-
Superstop
0.75 miles
-
Circle K
0.88 miles
-
Exxon
1.27 miles
-
Franklin's Charging
1.74 miles
-
ChargePoint
5.19 miles
-
Little Rock Supercharger
9.59 miles
-
Simmons Tower Parking Deck
0.09 miles
-
Best Park
0.16 miles
-
Municipal Parking Garage (Underground)
0.32 miles
-
Library Parking Deck
0.51 miles
-
River Market Parking Garage
0.60 miles
-
Expressway Airport Parking
3.25 miles
-
Cell Phone Lot
3.28 miles
-
Lot 15
3.68 miles
-
Lot 14
3.70 miles
-
Lot 12
3.75 miles
-
La Quinta Inn & Suites Downtown Conference Center
0.08 miles
-
AC Hotel by Marriott Little Rock Downtown
0.15 miles
-
Legacy Hotel & Suites
0.17 miles
-
The Capital Hotel
0.33 miles
-
DoubleTree by Hilton Hotel Little Rock
0.36 miles
-
Little Rock Marriott
0.40 miles
-
Hilton Garden Inn
0.44 miles
-
Homewood Suites by Hilton Little Rock Downtown
0.49 miles
-
Hampton Inn & Suites Little Rock - Downtown
0.51 miles
-
Residence Inn Little Rock Downtown
0.56 miles
-
Tropical Smoothie
0.06 miles
-
McDonald's
0.10 miles
-
EJ's Eats and Drinks
0.11 miles
-
The Southern Gourmasian
0.12 miles
-
Lulav
0.13 miles
-
Chick-fil-A
0.13 miles
-
Jimmy John's
0.14 miles
-
Hanaroo Sushi Bar
0.15 miles
-
Taco Bell
0.16 miles
-
Rally's
0.16 miles
-
eStem Downtown Campus
0.24 miles
-
Philander Smith College
0.55 miles
-
St Edward Catholic School
0.66 miles
-
Gibbs Magnet Elementary School
0.90 miles
-
Episcopal Collegiate School
0.97 miles
-
Rockefeller Early Childhood
0.99 miles
-
Rockefeller Elementary School
1.00 miles
-
ESTEM East Village
1.00 miles
-
Dunbar Magnet Middle School
1.04 miles
-
West Side Junior High School
1.06 miles
-
Scholastic Academy Private Pre-School
0.94 miles
-
Incredible Kidz
1.16 miles
-
Redeemed For Christ Academy
3.11 miles
-
Savvy Kids
4.55 miles
-
Grandma's House & Learning Center
5.72 miles
-
Kiddie Academy of Little Rock
9.62 miles
-
Children's Garden development center
9.70 miles
Frequently Asked Questions
In total, there is 101,461 square feet of office space for lease here. Availability at this location includes 16 Office spaces.
Yes, availabilities here may be suitable for small businesses with 10 office spaces under 5,000 square feet available. Space sizes here start at 815 square feet.
Yes, availabilities here could accommodate larger businesses with 4 office spaces larger than 10,000 square feet available for lease. The largest office size is 19,128 SF, located on floor 11. For a better understanding of how this space could work for you, reach out to schedule a tour.
Looking for more in-depth information on this property? Find property characteristics, ownership, tenant details, local market insights and more. Unlock data on CommercialEdge.

Kelley Commercial Partners
