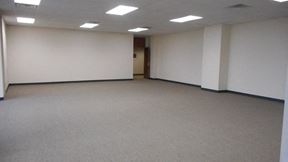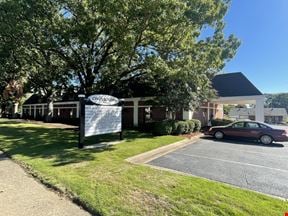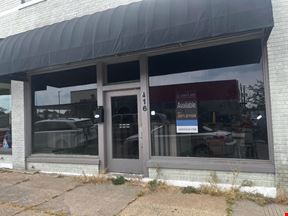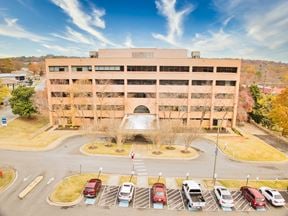- For Lease $6.00 - $19.00/SF/YR
- Property Type Office - General Office
- Property Size 149,580 SF
- Lot Size 30 Acre
- Property Tenancy Multi-Tenant
- Building Class A
- Year Built 1987
- Year Renovated 2003
- Date Updated Apr 11, 2025
Reach out to the broker for more info on lease terms and amenities
Highlights
- Full service lease.
- Easy access to freeway.
- 24 hour security.
- Serene grounds.
- Peaceful lobby and common areas
- Ample Parking
- Onsite property management and maintenance.
True
Spaces Available
105 |
2 Private Offices, Kitchenette, Large Entry / Reception Area |
125 |
10+ Private Offices, Partial Buildout, Area for Personalized Buildout Addition |
140 |
Private Side Entry, 7 Private Rooms/Offices, Co Working Areas |
153 |
Executive Office, Could fit 2-3 desks. |
157 |
Commercial Kitchen, Equipment Included, Ideal for Small Catering or Bakery Business |
170 |
10 Private Offices, Entry / Reception Area, Can Combine Suite 172 for Additional Offices. |
172 |
Can be Combined with Suite 170 |
175 |
Large Open Space Ready for Customized Buildout |
184 |
1 Front Facing Entry/Exit, 2 Rear Entry/Exits. 13 Private Offices |
186 |
Office Joining Warehouse Space. Large Entry/Reception/Co-Working Space, 3 Private Offices |
301 |
|
402 |
Ideal Doctor's Office - Plumbing Installed for Exam Rooms. |
500 |
Ideal Call / Claims Center. 16 Private Offices, Buildout Ready for Additional, Break Room, Elevators in Suite, Private Restrooms |
501 |
Large Server / IT Room with Cooling Units, 5 Floor Window Views Wrapping Entire Suite, |
600 |
6 Private Offices, Kitchen / Break Room, Private Restrooms, 6th Floor Views |
Warehouse |
Heated / Cooled, 2 Bay Doors, Shelving Included, Connected to Office Space (Suite 186) |
Contacts
Location
Getting Around
-
Walk Score ®
27/100 Car-Dependent
-
Bike Score ®
34/100 Somewhat Bikeable
- City Sherwood, AR
- Zip Code 72120
- Market Little Rock
Points of Interest
-
Main Street & Bishop Lindsey Avenue
5.30 miles
-
Maple Street & 6th Street
5.38 miles
-
Main Street & 5th Street
5.41 miles
-
Maple Street & Broadway Street
5.53 miles
-
120 Main Street
5.55 miles
-
World Avenue & 3rd Street
5.85 miles
-
President Clinton Avenue & River Market Avenue
5.91 miles
-
Scott Street & Markham Street
5.97 miles
-
2nd Street & Rock Street
5.99 miles
-
River Market Avenue & 3rd Street
6.00 miles
-
Sam's Club
0.70 miles
-
Valero
1.33 miles
-
Circle K
1.34 miles
-
Mobil
1.70 miles
-
Phillips 66
1.79 miles
-
Shell
2.02 miles
-
Kum & Go
2.39 miles
-
Franklin's Charging
7.59 miles
-
River Market Parking Garage
5.93 miles
-
Library Parking Deck
5.95 miles
-
Municipal Parking Garage (Underground)
6.11 miles
-
Best Park
6.40 miles
-
Simmons Tower Parking Deck
6.42 miles
-
CARP Parking Area
6.45 miles
-
Cell Phone Lot
6.65 miles
-
Expressway Airport Parking
6.72 miles
-
RV Storage Lot
6.79 miles
-
RV Storage Overflow Lot
6.92 miles
-
Holiday Inn Express
0.12 miles
-
Best Western
0.88 miles
-
Wingate By Wyndham North Little Rock
1.56 miles
-
Courtyard Little Rock North
1.70 miles
-
Comfort Inn & Suites North Little Rock
1.72 miles
-
Super 8 North Little Rock/McCain
1.77 miles
-
La Quinta Inn & Suites Little Rock N - McCain Mall
1.87 miles
-
Hilton Garden Inn North Little Rock
1.90 miles
-
Candlewood Suites North Little Rock
2.03 miles
-
Spark by Hilton
2.09 miles
-
Waffle House
0.15 miles
-
DQ Grill & Chill
0.16 miles
-
Subway
0.19 miles
-
Saltgrass Steak House
0.28 miles
-
On The Border
0.32 miles
-
Buffalo Wild Wings
0.81 miles
-
Zaffino's
1.20 miles
-
Chuy's
1.24 miles
-
Sonic
1.25 miles
-
Zaxby's
1.25 miles
-
Clinton Elementery
0.59 miles
-
Sherwood Elementary School
0.78 miles
-
Victory School
1.30 miles
-
Oakbrooke Elementary School
1.30 miles
-
North Hills School
1.53 miles
-
Harris Elementary School
1.64 miles
-
Indian Hills Elementary School
2.00 miles
-
Abundant Life School
2.09 miles
-
Maranatha School
2.33 miles
-
Crestwood Elementary School
2.39 miles
-
Incredible Kidz
5.24 miles
-
Child Development Center
6.09 miles
-
Scholastic Academy Private Pre-School
6.93 miles
-
LR1257
7.14 miles
-
Redeemed For Christ Academy
8.82 miles
Frequently Asked Questions
The average rate for office space here is $12.50/SF/YR, with rates starting at $6.00/SF/YR.
The property includes 16 Office spaces located on 5 floors. Availabilities total 72,830 square feet of office space. The property offers Multi-Tenant commercial space.
Yes, availabilities here may be suitable for small businesses with 10 office spaces under 5,000 square feet available. Space sizes here start at 327 square feet.
Yes, availabilities here could accommodate larger businesses with 1 office space larger than 10,000 square feet available for lease. The largest office size is 12,391 SF, located on floor 5. For a better understanding of how this space could work for you, reach out to schedule a tour.
Looking for more in-depth information on this property? Find property characteristics, ownership, tenant details, local market insights and more. Unlock data on CommercialEdge.

SVN | ArkBest Realty




