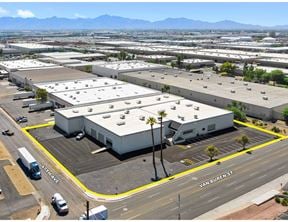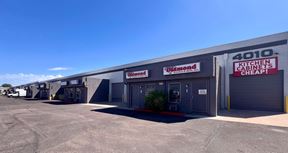- For Lease $1.15/SF/MO
- Property Type Industrial
- Property Size 39,150 SF
- Lot Size 3.1 Acre
- Zoning PAD
- Property Tenancy Multi-Tenant
- Building Class B
- Year Built 2007
- Date Updated Jan 23, 2025
- Clear Height 16'
• 813 Square Feet, Suite 122
• $1.75 Per Square Foot, Modified Gross
• 100% HVAC Office
• Kitchenette & Private Restroom
Reach out to the broker for more info on lease terms and amenities
Attachments
True
Spaces Available
Suite 139 |
|
Contacts


Location
Getting Around
-
Walk Score ®
38/100 Car-Dependent
-
Bike Score ®
42/100 Somewhat Bikeable
- City Avondale, AZ
- Neighborhood Garden Lakes
- Zip Code 85323
- Market Phoenix
Points of Interest
-
QuikTrip
0.17 miles
-
Circle K
0.49 miles
-
Pacific Pride Commercial Fueling
0.91 miles
-
Chevron
0.95 miles
-
Costco Gasoline
1.06 miles
-
ChargePoint
2.09 miles
-
Glendale Supercharger
5.88 miles
-
Tesla Supercharger
7.04 miles
-
Blink
8.73 miles
-
EVgo
9.11 miles
-
Secondary Parking Lot
1.71 miles
-
Avondale Park and Ride
1.78 miles
-
Employee Garage
2.06 miles
-
Parking - Legacy Traditional School
3.53 miles
-
Tractor Trailer Parking
3.89 miles
-
Goodyear Park and Ride
4.05 miles
-
Lot B
4.38 miles
-
Lot C
4.45 miles
-
Lot A
4.49 miles
-
Burger King
0.08 miles
-
Sonic
0.48 miles
-
Raising Cane's
0.80 miles
-
Claim Jumper
0.84 miles
-
Tacos Calafia
0.84 miles
-
The Buffalo Spot
0.86 miles
-
Smashburger
0.86 miles
-
WaBa Grill
0.86 miles
-
Pita Kitchen
0.87 miles
-
Firehouse Subs
0.88 miles
-
Marshalls
1.11 miles
-
Ross
1.12 miles
-
Target
1.94 miles
-
Fry's Food and Drug
2.13 miles
-
Kohl's
2.21 miles
-
Food City
2.37 miles
-
Carniceria La Herradura
3.13 miles
-
Big Lots
3.16 miles
-
Walmart Supercenter
3.22 miles
-
Burlington
3.24 miles
-
Genoa Healthcare Pharmacy
0.22 miles
-
Alliance Urgent Care
0.93 miles
-
Tolleson Fire Station 161
0.99 miles
-
Costco Pharmacy
1.11 miles
-
Southwest Network Estrella
1.15 miles
-
OrthoArizona - Avondale
1.18 miles
-
Copper Springs Hospital
1.22 miles
-
Genoa Healthcare
1.23 miles
-
AZ Arthritis
1.24 miles
-
Northpark Health & Rehabilitation
1.29 miles
Frequently Asked Questions
The average rental rate for industrial/warehouse space at 9950 W Van Buren St is $1.15/SF/MO. Generally, the asking price for warehouse spaces varies based on the location of the property, with proximity to transportation hubs, access to highways or ports playing a key role in the building’s valuation. Other factors that influence cost are the property’s age, its quality rating, as well as its onsite facilities and features.
The property at 9950 West Van Buren Street was completed in 2007. In total, 9950 W Van Buren St incorporates 39,150 square feet of Industrial space.
The property can be leased as a Multi-Tenant industrial space. For more details on this listing and available space within the building, use the contact form at the top of this page to schedule a tour with a broker.
Contact the property representative for more information on vehicle access and parking options at or near this property, as well as additional amenities that enhance the tenant experience at 9950 West Van Buren Street.
Reach out to the property representative or listing broker to find out more about climate control capabilities at this property. Climate control is typically present in industrial buildings that are suited to store items susceptible to temperature and damage from humidity, such as food, pharmaceuticals, paper, textiles, and electronics.
The maximum clear height at 9950 W Van Buren St is 16 ft. Ceiling height is an important feature of a warehouse, as it enables tenants to maximize the amount of goods they can store vertically.
Looking for more in-depth information on this property? Find property characteristics, ownership, tenant details, local market insights and more. Unlock data on CommercialEdge.


