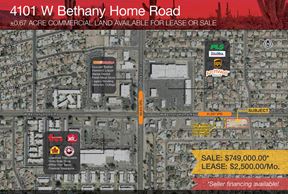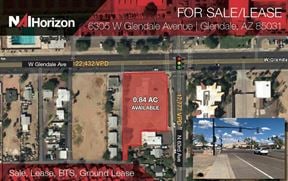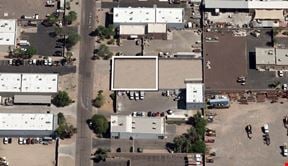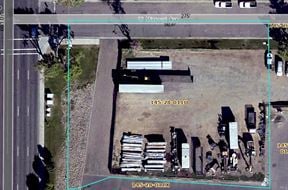- For Lease $72,000.00/SF/YR
- Property Type VacantLand
- Property Size 16,126 SF
- Units 2
- Lot Size 2 Acre
- Building Class C
- Year Built 1983
- Date Updated Apr 11, 2025
Reach out to the broker for more info on lease terms and amenities
Highlights
- 1. **Dwelling Units:**
- - One primary dwelling and one accessory unit allowed per lot.
- - Model homes are permitted under specific conditions.
- 2. **Adult Day Care Homes:**
- - For up to 4 adults without a permit, and 5-10 adults with a permit.
- - Outdoor recreation areas must be screened.
- 3. **Community Residence Homes:**
- - Allowed with up to 5 residents without a permit; 6-10 residents allowed with additional conditions.
- - Spacing requirements apply, with exceptions for disability accommodations.
- 4. **Temporary Construction Facilities:**
- - Allowed with conditions, such as proper screening and removal within 3 months after the project ends.
- 5. **Model Homes and Sales Offices:**
- - Permitted within subdivisions, with time limits and specific standards for location, signage, and use extensions.
- 6. **Churches and Worship Places:**
- - Includes provisions for bingo, fundraising, and shelters with specific conditions like supervision and no substance abuse programs.
- 7. **Schools:**
- - Permitted under similar fundraising event rules as churches.
- 8. **Public Utility Buildings:**
- - Allowed for serving surrounding areas but without business offices or repair facilities.
- 9. **Private Swimming Pools:**
- - Allowed with relevant safety and zoning requirements.
- 10. **Public Parks and Recreation Areas:**
- - Publicly owned facilities allowed.
- 11. **Reserved:**
- - Placeholder for future provisions.
- 12. **Accessory Uses and Buildings:**
- - Includes home-based hobbies, pet care, and parking, with restrictions on outdoor storage and commercial activities.
- 13. **Private Tennis Courts:**
- - Allowed as an accessory use, with conditions for fences and lighting permits.
- 14. **Home Occupations:**
- - Permits limited activities like real estate, law, and telemarketing, with restrictions on visibility, traffic, and equipment.
- 15. **Group Foster Homes:**
- - Allowed with a use permit.
- 16. **Newspaper Delivery Services:**
- - Allowed with restrictions on storage, visibility, and frequency of deliveries.
- 17. **Environmental Remediation Facilities:**
- - Requires a use permit and compliance with strict conditions for size, visibility, and emissions.
- 18. **Dependent Care Facility for Six Dependents:**
- - Allowed with conditions like screening outdoor play areas.
- 19. **Dependent Care Facility for Seven to Twelve Dependents:**
- - Allowed with a permit, subject to conditions like operating hours and employee parking.
- 20. **Vehicle Display and Sale:**
- - Limited to one vehicle for sale at a time, with ownership and location restrictions.
- 21. **Public Assembly—Residential:**
- - Requires a use permit if located on local or minor collector streets.
True
Spaces Available
4102 W Union Hills Dr |
|
Contacts
Location
Getting Around
-
Walk Score ®
58/100 Somewhat Walkable
-
Transit Score ®
38/100 Some Transit
-
Bike Score ®
52/100 Bikeable
- City Glendale, AZ
- Neighborhood Arrowhead Ranch
- Zip Code 85308
- Market Phoenix
Points of Interest
-
Waylost
2.15 miles
-
Martin's Ferry
2.46 miles
-
Fisher
2.46 miles
-
Gamble
2.50 miles
-
Racewatch
2.50 miles
-
Arntchoo
2.52 miles
-
Geronimo
2.56 miles
-
Cobb Canyon
2.57 miles
-
Brown Bear
2.58 miles
-
Moore Turn
2.58 miles
-
Chevron
0.20 miles
-
QuikTrip
0.21 miles
-
Mobil
0.76 miles
-
Circle K
0.82 miles
-
76
1.15 miles
-
Phoenix - Agua Fria Freeway Supercharger
1.75 miles
-
Costco Propane
1.91 miles
-
7-Eleven
1.92 miles
-
Fry's Fuel
1.96 miles
-
EVgo
2.23 miles
-
Limited Parking
1.78 miles
-
Visitor Parking Garage
1.79 miles
-
Visitor Parking
1.94 miles
-
Staff and Physician Surface Parking
1.96 miles
-
Office tenant parking
2.02 miles
-
Staff and Physician Parking Garage
2.02 miles
-
Vendor/contractor parking
2.05 miles
-
Clinic Parking Garage
2.14 miles
-
Private Garage
2.18 miles
-
Budget Suites of America
1.79 miles
-
Sleep Inn Phoenix North I-17
1.84 miles
-
Studio 6 Phoenix - Deer Valley
1.85 miles
-
Comfort Inn & Suites North Glendale - Bell Road
2.15 miles
-
Howard Johnson Phoenix North
2.15 miles
-
Comfort Inn & Suites Phoenix North / Deer Valley
2.24 miles
-
Extended Stay America - Phoenix - Deer Valley
2.30 miles
-
Motel 6
2.45 miles
-
Days Inn Phoenix
2.64 miles
-
La Quinta Inn Phoenix North
2.81 miles
-
McDonald's
0.84 miles
-
Roliberto's Mexican Food
0.89 miles
-
Sonic
0.91 miles
-
Yen Sushi & Sake Bar
1.03 miles
-
Subway
1.06 miles
-
Phở Viet Vietnamese Restaurant
1.08 miles
-
Whataburger
1.11 miles
-
Padre Murphy's
1.13 miles
-
Einstein Bros. Bagels
1.14 miles
-
Jack in the Box
1.15 miles
-
Desert Heights Preparatory Academy
0.73 miles
-
Mountain Shadows Elementary School
0.81 miles
-
Carden Elementary School
0.94 miles
-
Bellair Elementary School
0.99 miles
-
International Studies Academy
0.99 miles
-
E-Institute Charter Schools
1.04 miles
-
Park Meadows Elementary School
1.08 miles
-
Deer Valley High School
1.30 miles
-
Desert Sky Middle School
1.39 miles
-
Sunrise Elementary School
1.43 miles
-
Gymboree Play & Music
2.36 miles
-
Arrowhead KinderCare
3.27 miles
-
Happy Days
3.62 miles
-
Tutor Time
3.83 miles
-
KidsPark - Arrowhead
4.13 miles
-
CalvaryPHX Early Learning Center
4.19 miles
-
The Learning Experience Happy Valley
4.97 miles
-
Brilliant Scholars Preschool
5.12 miles
-
Little Sprout Preschool
6.98 miles
-
Sunrise Preschool
7.07 miles
Frequently Asked Questions
Rental asking rate at 4102 West Union Hills Drive is $72,000.00/SF/YR.
Currently, the largest rentable space at 4102 West Union Hills Drive totals 87,120 square feet.
The monthly lease rate for the largest space available at 4102 West Union Hills Drive is $72,000.00/SF/YR.
4102 West Union Hills Drive totals 16,126 square feet.
4102 West Union Hills Drive was built in 1983.
Looking for more in-depth information on this property? Find property characteristics, ownership, tenant details, local market insights and more. Unlock data on CommercialEdge.

eXp Commercial




