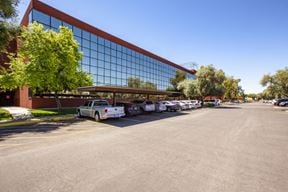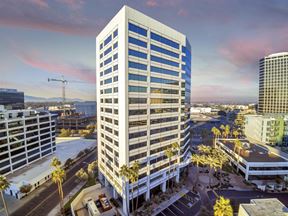- For Lease $15.00 - $29.00/SF/YR
- Property Type Office - General Office
- # of Floors 2
- Parking Ratio 3.59 / 1,000 SF
- Property Tenancy Multi-Tenant
- Building Class B
- Year Built 1982
- Year Renovated 2013
- Date Updated Apr 27, 2025
Reach out to the broker for more info on lease terms and amenities
Highlights
- Travelling North on I-17, from downtown, exit W Peoria Ave, turn right on N. 28th Dr, property will on the right.
- On-site Leasing, On-site Maintenance, On-site Management, Common Area Conference Room, Ample Surface & Covered Parking, Lush Fountain Courtyards, Offices with Scenic Garden & Lakeside Coffee Bar, Dog Park, Huddle Room, Lounge Space, Loading docks, Mail room, Parking :Complimentary, Parking : Co...
True
Spaces Available
A102-01 |
|
A102-04 |
Workstyle office with sidelight with shared common area seating, access to conference room and Wi-Fi |
A201 |
Reception, Four (4) window offices, one (1) conference room, one (1) large break room with sink, dishwasher and microwave, and one (1) small break room. 12/1/2024 |
A207 |
Reception Area, 1 Window Office, 2 Interior Offices, File Or Storage Area, 1 Entrance |
A207.01 |
|
A209 |
Three window office suite with reception area and storage room. |
A210 |
Reception, 2 window offices, 1 interior office and storage area |
B101 - Leasing Office |
Three offices with windows (1 glass walled office), copy/file storage area with cabinets, reception area and upgraded carpet and finished concrete floors throughout suite. |
B106 |
Reception Area, 2 Window Offices, 1 Bullpen, Open Area, File Or Storage Area, Dropped Celling, 1 Entrance |
B219 |
Private reception area and window office. Includes shared conference rooms, huddle rooms, lounge, coffee bar, and WiFi. |
B227 |
Private reception area and window office. Includes shared conference rooms, huddle rooms, lounge, coffee bar, and WiFi. Amenities
|
B243 |
Interior office includes shared waiting areas, conference rooms, huddle rooms, lounge, coffee bar, and WiFi. Available 4/1/2025. |
C203 |
Office suite with Reception area,(1) Conference Room,(2) Window Offices,(3) Interior Offices and Bullpen. |
C212 |
Reception Area, 3 Interior Offices, 1 Conference Room, 1 Bullpen, Open Area, Dropped Celling, 1 Entrance |
C212.01 |
Reception Area, 5 Interior Offices, 1 Conference Room, 1 Bullpen, Work Area, Dropped Celling |
C214 |
Reception Area, 3 Interior Offices, 1 Conference Room, 1 Bullpen, Open Area, 1 Entrance |
C216 |
Reception Area, 2 Interior Offices, Open Area, Work Area, Dropped Celling |
D106 |
Reception Area, 2 Window Offices, 1 Bullpen, 1 Closets, 1 Entrance |
D107 |
Reception, 4) interior offices, storage area Available 9/1/2024 |
D116 |
Large open bullpen with 2 private offices (1 with window) |
D201 |
3 Offices with windows, 1 conference room, and work room with cabinets. Available 12/1/2024 |
D215 |
Four Private offices (One office with windows), reception area bullpen |
D215.01 |
Reception Area, 4 Window Offices, 2 Interior Offices, Work Area, Corner Location |
D216 |
Reception, 3 offices with (1 with windows) and bullpen |
D217 |
Reception Area, 2 Window Offices, 2 Interior Offices, 1 Bullpen |
D217.01 |
Reception Area, 5 Window Offices, 4 Interior Offices, Open Area, Work Area |
D218 |
Four office suite (Three offices with windows), reception area and bullpen |
D220A |
Reception Area, 2 Window Offices and work area. Available 12/1/2024 |
D220G |
Reception Area, 1 Window Office, 1 Interior Office, Dropped Celling, 1 Entrance |
Contacts
Location
Getting Around
-
Walk Score ®
41/100 Car-Dependent
-
Transit Score ®
35/100 Some Transit
-
Bike Score ®
69/100 Bikeable
- City Phoenix, AZ
- Neighborhood North Mountain Village
- Zip Code 85029
- Market Phoenix
Points of Interest
-
19th Ave/ Dunlap
1.89 miles
-
Northern/ 19th Ave
2.83 miles
-
Glendale/ 19th Ave
3.77 miles
-
19th Ave/ Montebello
4.91 miles
-
19th Ave/ Camelback
5.66 miles
-
7th Ave/ Camelback
5.94 miles
-
Central Ave/ Camelback
6.16 miles
-
Campbell/ Central Ave
6.65 miles
-
Indian School/ Central Ave
7.01 miles
-
Waylost
7.01 miles
-
QuikTrip
0.50 miles
-
Shell
0.97 miles
-
Arco
1.00 miles
-
Circle K
1.24 miles
-
propane
1.27 miles
-
EVgo
1.42 miles
-
Washington Elementary School District CNG Station
1.52 miles
-
ChargePoint
2.67 miles
-
Blink
3.96 miles
-
Tesla Supercharger
4.59 miles
-
Student Parking Lot
2.06 miles
-
Faculty Parking Lot
2.16 miles
-
Sunnyslope High School
3.05 miles
-
Sunnyslope Post Office Parking
3.33 miles
-
Parking - Village at Olive Marketplace
3.44 miles
-
Parking - Manuel's Mexican Restaurant
3.55 miles
-
East Parking Garage
3.60 miles
-
Purple Lot
3.63 miles
-
South Tower Parking Garage
3.67 miles
-
Blue Lot
3.69 miles
-
Hyatt Place Phoenix-North
0.38 miles
-
Homewood Suites by Hilton Phoenix-Metro Center
0.63 miles
-
Premiere Inns
0.67 miles
-
DoubleTree by Hilton Phoenix North
0.72 miles
-
Baymont
0.76 miles
-
Collins Court Apts
0.86 miles
-
Rodeway Inn
0.93 miles
-
Courtyard
1.11 miles
-
Best Western North Phoenix Hotel
1.18 miles
-
TownePlace Suites
1.22 miles
-
Pappadeaux Seafood Kitchen
0.27 miles
-
Shangri-La
0.45 miles
-
In-N-Out Burger
0.49 miles
-
Burger King
0.55 miles
-
Raising Cane's
0.57 miles
-
Olive Garden
0.57 miles
-
Wingstop
0.59 miles
-
Tropical Smoothie Cafe
0.59 miles
-
Subway
0.59 miles
-
Pei Wei
0.60 miles
-
Lakeview Elementary School
0.28 miles
-
Cholla Middle School
0.41 miles
-
Ascending Roots Scholastic and Athletic Premise School
0.90 miles
-
Intellischool
0.92 miles
-
Moon Valley High School
1.01 miles
-
Academy of Arizona North Campus
1.02 miles
-
College America
1.04 miles
-
e-Institute
1.05 miles
-
Sahuaro School
1.07 miles
-
Shaw Butte School
1.07 miles
-
CalvaryPHX Early Learning Center
0.77 miles
-
Happy Days
1.31 miles
-
Sunrise Preschool
2.95 miles
-
Tutor Time
4.09 miles
-
Mind & Body Kids
5.95 miles
-
Gymboree Play & Music
6.40 miles
-
KidsPark - Arrowhead
6.47 miles
-
Robins Nest Child Care
7.05 miles
-
Arrowhead KinderCare
7.37 miles
-
Peoria Avenue Preschool
7.45 miles
Frequently Asked Questions
The average rate for office space here is $22.00/SF/YR, with rates starting at $15.00/SF/YR.
The property includes 29 Office spaces located on 2 floors. Availabilities total 41,136 square feet of office space. The property offers Multi-Tenant commercial space. Of the availability currently listed in the building, available spaces include 16 sublease options.
Yes, availabilities here may be suitable for small businesses with 28 office spaces under 5,000 square feet available. Space sizes here start at 201 square feet.
Looking for more in-depth information on this property? Find property characteristics, ownership, tenant details, local market insights and more. Unlock data on CommercialEdge.

Boxer Property

