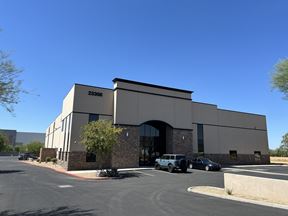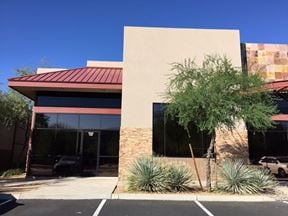- For Lease Contact for pricing
- Property Type Industrial - Industrial Condo
- Property Size 4,565 SF
- Lot Size 3,000 SF
- Zoning CP/GCP, City of Phoenix
- Average Floor Size 3,000 SF
- Parking Spaces Avail. 47
- Parking Ratio 10.30 / 1,000 SF
- Property Tenancy Single Tenant
- Building Class B
- Year Built 2007
- Date Updated Jan 23, 2025
- Clear Height 18' - 18'
- Drive-In Doors 7
- Grade Level Doors 7
- Office Area 40 %
- Warehouse Area 60 SF
- Construction Type Masonry Block
This 20,810 SF Small Bay Multi-Tenant Industrial/Flex building, built in 2007 with Block construction, consist of seven individually parceled Condo Units each with 18' Clear Height to the trusses and 12'x14' Grade Level Roll Up Door, Designated Parking Spaces per Unit in the front and rear of the building.
The 4,565 SF Industrial/Flex space that is available for lease has an AC Cooled Warehouse, 18' Clear Height, 12'x14' Grade Level Roll up Door, Sprinklered, Blacked out Ducts, Natural Skylights, Newly Installed Flooring, Upstairs and Downstairs Bathroom and Breakrooms.
Reach out to the broker for more info on lease terms and amenities
Highlights
- Recently Completed Capital Improvements (Building Repainted, Roof Replaced, Parking Lot Resurfaced)
- Building Signage
- AC Cooled Warehouse
- Natural Skylights
- 18' Clear Height
- 12'x'14' Grade Level Roll Up Door
- Sprinklered
- Newly installed Flooring
False
Contacts
Location
Getting Around
-
Walk Score ®
36/100 Car-Dependent
-
Transit Score ®
25/100 Some Transit
-
Bike Score ®
53/100 Bikeable
- City Phoenix, AZ
- Neighborhood Paradise Valley Village
- Zip Code 85050
- Market Phoenix
Points of Interest
-
Envoy America
7.35 miles
-
Fisher
7.67 miles
-
Adobe City
7.74 miles
-
Martin's Ferry
7.77 miles
-
Gamble
7.78 miles
-
Brown Bear
7.81 miles
-
Masse
7.84 miles
-
Bobberg Heights
7.86 miles
-
Marks Park
7.89 miles
-
Smolyk
7.89 miles
-
Shell
0.57 miles
-
Marathon
0.64 miles
-
QuikTrip
0.64 miles
-
Circle K
0.70 miles
-
Blink
1.58 miles
-
Fry's Fuel Center
2.39 miles
-
ampm
2.52 miles
-
ChargePoint
2.79 miles
-
Phoenix - East Mayo Boulevard Supercharger
5.50 miles
-
North Staff Lot F
3.70 miles
-
South Staff Lot F
3.73 miles
-
South Patient Visitor Lot A
3.78 miles
-
North Patient Visitor Lot A
3.79 miles
-
Staff Lot G
3.81 miles
-
Staff Lot D
3.87 miles
-
BLDG Contractor Lot
3.89 miles
-
Staff Lot C
3.90 miles
-
South Patient Visitor Lot B
3.92 miles
-
North Patient Visitor Lot B
3.95 miles
-
Culver's
0.56 miles
-
O2 Sushi Phoenix
0.58 miles
-
Taco Bell
0.58 miles
-
Maskadores Taco Shop
0.59 miles
-
Jimmy John's
0.59 miles
-
Upper Crust Pizza
0.60 miles
-
Cafe Balkan
0.60 miles
-
Jack in the Box
0.62 miles
-
Quiznos
0.64 miles
-
Salad & Go
0.65 miles
-
Beirut Market
0.55 miles
-
Albertsons
1.56 miles
-
Fry's Marketplace
2.35 miles
-
Target
2.68 miles
-
Desert Ridge Marketplace
2.71 miles
-
Misha's Kosher Food Market
2.74 miles
-
Ross
2.77 miles
-
Marshalls
2.87 miles
-
Kohl's
2.87 miles
-
Sababa Kosher Grocery
2.87 miles
-
Safety Drugs Inc
0.31 miles
-
Phoenix Fire Department - Station 45
0.56 miles
-
North Valley Orthopedic Surgery
0.70 miles
-
Ageless Health Institute
0.71 miles
-
HonorHealth Medical Group - Cave Creek
0.73 miles
-
CVS Pharmacy
1.40 miles
-
Walgreens
1.51 miles
-
Banner Health Center - Phoenix North Scottsdale
2.04 miles
-
Simon Medical
2.33 miles
-
Frys Pharmacy
2.34 miles
Frequently Asked Questions
The price for industrial space for lease at 20650 N 29th Pl #103 is available upon request. Generally, the asking price for warehouse spaces varies based on the location of the property, with proximity to transportation hubs, access to highways or ports playing a key role in the building’s valuation. Other factors that influence cost are property age, quality rating, as well as onsite facilities and features.
The property at 20650 N 29th Pl #103 was completed in 2007. In total, 20650 N 29th Pl #103 incorporates 4,565 square feet of Industrial Condo space.
The property can be leased as a Single Tenant industrial space. For more details on this listing and available space within the building, use the contact form at the top of this page to schedule a tour with a broker.
20650 N 29th Pl #103 is equipped with 14 loading docks that allow for an efficient and safe movement of goods in and out of the facility.
7 of these are grade level loading docks, ideal for the handling of large or bulky items, as they do not require the use of a ramp or dock leveler.
The parking area at 20650 N 29th Pl #103 can accommodate up to 47 vehicles.
Reach out to the property representative or listing broker to find out more about climate control capabilities at this property. Climate control is typically present in industrial buildings that are suited to store items susceptible to temperature and damage from humidity, such as food, pharmaceuticals, paper, textiles, and electronics.
The maximum clear height at 20650 N 29th Pl #103 is 18 ft. Ceiling height is an important feature of a warehouse, as it enables tenants to maximize the amount of goods they can store vertically.
Looking for more in-depth information on this property? Find property characteristics, ownership, tenant details, local market insights and more. Unlock data on CommercialEdge.

NOVO Development


