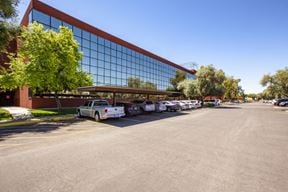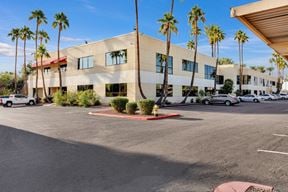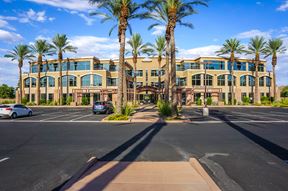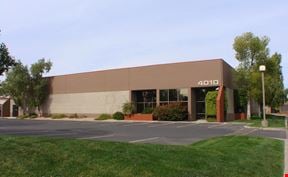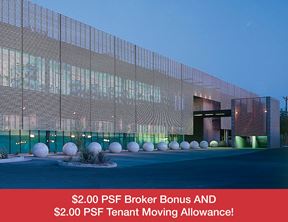- For Lease $17.00 - $30.00/SF/YR
- Property Type Office - General Office
- # of Floors 16
- Parking Ratio 3.00 / 1,000 SF
- Property Tenancy Multi-Tenant
- Building Class B
- Year Built 1980
- Year Renovated 1991
- Date Updated Apr 15, 2025
Reach out to the broker for more info on lease terms and amenities
Highlights
- From Downtown Phoenix, travel north on N Central Avenue. Property will be on the right.
- Cafe- Deli, Filtered Water, Huddle Room, Cafe / Deli, Coffee Bar, Conference Room, Tenant Conference Center, Outdoor Seating, Filterd Water, Floor-to-Ceiling Glass Doors and Windows, Internet Ready, Immediate Access to Valley, Metro Light Rail, Loading Dock, Lounge Space, On-Site Leasing, On-Si...
True
Spaces Available
0120 |
|
0150.WS |
Private reception area and 10 window offices. Large open space. Includes shared conference rooms, huddle rooms, lounge, coffee bar, and WiFi. Amenities
|
0164 |
Window office includes shared waiting areas, conference rooms, huddle rooms, lounge, coffee bar, and WiFi. Amenities
|
0166 |
Interior office with sidelight, includes shared waiting areas, conference rooms, huddle rooms, lounge, coffee bar, and WiFi. Amenities
|
0182 |
Interior office includes shared waiting areas, conference rooms, huddle rooms, lounge, coffee bar, and WiFi. Amenities
|
0225 |
Reception, Conference room, Bullpen area, 2 window office, 1 entrance |
0250 |
Reception, Bullpen area, Huddle room, 3 Window office, 1 entrance |
0270 |
|
0270.01 |
Reception Area, 7 Window Offices, 1 Bullpen, Corner Location |
0280 |
7 Window office, Open office, 1 Entrance |
0300 |
|
0304 |
Reception Area, 2 Window Offices, 1 Interior Office, 1 Entrance |
0604 |
Reception Area, 2 Window Offices, 1 Bullpen |
0604.01 |
|
0606 |
Reception Area, 2 Window Offices, 1 Bullpen |
0608 |
Reception Area, 3 Window Offices, 1 Bullpen, Private Huddle Room |
0612 |
Reception Area, 2 Window Offices, Open Area, Private Huddle Room |
0670 |
1 conference room, 4 window offices, 2 internal offices, 1 workstation, and 1 staging room. |
0776 |
1 Window Office |
0840.WS |
Conference Room, Break Room, File Room, Server Room, 6 Window Offices |
0840A |
Executive Window office includes shared waiting areas, conference rooms, huddle rooms, lounge, coffee bar, and WiFi. |
0840B |
Executive Window office includes shared waiting areas, conference rooms, huddle rooms, lounge, coffee bar, and WiFi. |
0840C |
Executive Window office includes shared waiting areas, conference rooms, huddle rooms, lounge, coffee bar, and WiFi. |
0840I |
AVAILABLE as of 7/1/23. Private Desk in a Co-Working environment. Includes shared waiting areas, conference rooms, huddle rooms, lounge, coffee bar, and WiFi. |
0840J |
Private Desk in a Co-Working environment. Includes shared waiting areas, conference rooms, huddle rooms, lounge, coffee bar, and WiFi. |
0840K |
Private Desk in a Co-Working environment. Includes shared waiting areas, conference rooms, huddle rooms, lounge, coffee bar, and WiFi. |
0870 |
Reception Area, 4 Window Offices, 1 Conference Room, Break Area, File Or Storage Area |
0940 |
|
0980.WS |
Reception Area, 5 Window Offices, 2 Interior Offices, Open Area, Corner Location |
0980D |
Window office includes shared waiting areas, conference rooms, huddle rooms, lounge, coffee bar, and WiFi. |
1150 |
|
1160.01 |
Reception Area, 13 Window Offices, 4 Interior Offices, 1 Conference Room, 1 Bullpen, Open Area, Kitchen, Break Area, Sink, Corner Location, 2 Entrances |
1166 |
1 Window Office |
1167 |
1 Large Interior Office |
1186 |
1 Interior Office |
1210 |
Reception Area, 8 Window Offices, 3 Interior Offices, 1 Conference Room, Open Area, Corner Location |
1300 |
|
1390 |
|
A101 |
**Occupied until 4/30/24** |
A201.WS |
Reception Area, 20 Window Offices, 10 Interior Offices, 1 Conference Room, 1 Bullpen, Open Area, Kitchen, Break Area, Sink, 2 Rest Rooms, Work Area, File Or Storage Area, 4 Closets, Corner Location Amenities
|
A204 |
Window office includes shared waiting areas, conference rooms, huddle rooms, lounge, coffee bar, and WiFi. |
A209 |
Interior office includes shared waiting areas, conference rooms, huddle rooms, lounge, coffee bar, and WiFi. |
A213 |
Interior office includes shared waiting areas, conference rooms, huddle rooms, lounge, coffee bar, and WiFi. |
A219 |
Interior office includes shared waiting areas, conference rooms, huddle rooms, lounge, coffee bar, and WiFi. |
A224 |
Window office includes shared waiting areas, conference rooms, huddle rooms, lounge, coffee bar, and WiFi. |
A227 |
Window office includes shared waiting areas, conference rooms, huddle rooms, lounge, coffee bar, and WiFi. |
A228 |
***Available after 4/1/23*** Window office includes shared waiting areas, conference rooms, huddle rooms, lounge, coffee bar, and WiFi. |
Contacts
Location
Getting Around
-
Walk Score ®
77/100 Very Walkable
-
Transit Score ®
57/100 Good Transit
-
Bike Score ®
64/100 Bikeable
- City Phoenix, AZ
- Neighborhood Encanto Village
- Zip Code 85012
- Market Phoenix
Points of Interest
-
Osborn/ Central Ave
0.18 miles
-
Thomas/ Central Ave
0.22 miles
-
Encanto/ Central Ave
0.74 miles
-
Indian School/ Central Ave
0.80 miles
-
Campbell/ Central Ave
1.18 miles
-
SRB Limo LLC
1.32 miles
-
McDowell/ Central Ave
1.36 miles
-
Central Ave/ Camelback
1.69 miles
-
Roosevelt/Central
1.73 miles
-
7th Ave/ Camelback
1.83 miles
-
Blink
0.22 miles
-
Circle K
0.31 miles
-
Mobil
0.37 miles
-
ChargePoint
0.58 miles
-
Chevron
0.72 miles
-
QuickTrip
0.79 miles
-
Arco
1.46 miles
-
Third Avenue Garage
0.30 miles
-
5th Avenue Garage
0.49 miles
-
Park on Central Parking Garage
0.59 miles
-
4041 Central Plaza Garage
0.65 miles
-
Parc Midtown
0.73 miles
-
Lot D
0.86 miles
-
Phoenix College North Lot
0.86 miles
-
Lot B
0.98 miles
-
Lot C
1.02 miles
-
Church Parking
1.07 miles
-
Embassy Suites
0.25 miles
-
Hampton Inn Phoenix-Midtown-Downtown Area
0.28 miles
-
Extended Stay America - Phoenix - Midtown
0.29 miles
-
Ramada Phoenix Midtown
0.34 miles
-
Wyndham Garden Phoenix Midtown
0.36 miles
-
Fairfield Inn & Suites Phoenix Midtown
0.58 miles
-
Hilton Garden Inn Phoenix Midtown
0.59 miles
-
The Clarendon Hotel and Spa
0.60 miles
-
Budget Suites of America
0.82 miles
-
Holiday Inn Phoenix-Midtown
1.07 miles
-
Jack in the Box
0.09 miles
-
Jamba
0.12 miles
-
The good egg
0.12 miles
-
Jimmy John's
0.12 miles
-
First Watch
0.12 miles
-
Thai Basil
0.13 miles
-
Fired Pie
0.14 miles
-
Ocotillo
0.23 miles
-
China Chili
0.25 miles
-
Blimpie
0.28 miles
-
Creighton University
0.11 miles
-
Alliant International University School of Nursing and Health Sciences
0.15 miles
-
WCUI School of Medical Imaging
0.18 miles
-
Smith Chasing School of Nursing
0.19 miles
-
University of Jamestown
0.22 miles
-
BASIS Phoenix Central
0.53 miles
-
Capital Academic Charter School
0.68 miles
-
St. Mary's High School
0.70 miles
-
Phoenix College Osborn Location
0.79 miles
-
Monterey Park School
0.79 miles
-
Tutor Time
1.46 miles
-
Bright Horizons at Downtown Phoenix
2.39 miles
-
Today’s Tomorrow Learning Center
2.70 miles
-
Robins Nest Child Care
3.58 miles
-
Biltmore Bible Day Care Center
4.07 miles
-
Sunrise Preschool
6.43 miles
-
Sounds Montessori Childcare
6.49 miles
-
American Child Care Centers
6.77 miles
-
Bright Ideas Childcare & Learning Center
7.25 miles
-
Shellie's Early Start Learning
7.28 miles
Frequently Asked Questions
The average rate for office space here is $23.50/SF/YR, with rates starting at $17.00/SF/YR.
The property includes 47 Office spaces located on 10 floors. Availabilities total 96,082 square feet of office space. The property offers Multi-Tenant commercial space. Of the availability currently listed in the building, available spaces include 2 sublease options.
Yes, availabilities here may be suitable for small businesses with 41 office spaces under 5,000 square feet available. Space sizes here start at 102 square feet.
Yes, availabilities here could accommodate larger businesses with 1 office space larger than 10,000 square feet available for lease. The largest office size is 13,159 SF, located on floor 13. For a better understanding of how this space could work for you, reach out to schedule a tour.
Looking for more in-depth information on this property? Find property characteristics, ownership, tenant details, local market insights and more. Unlock data on CommercialEdge.

Boxer Property
