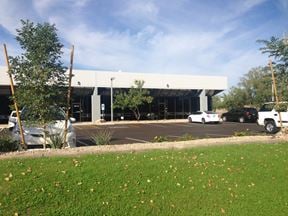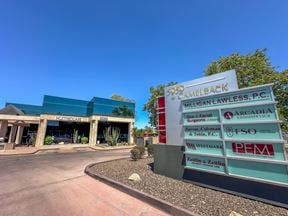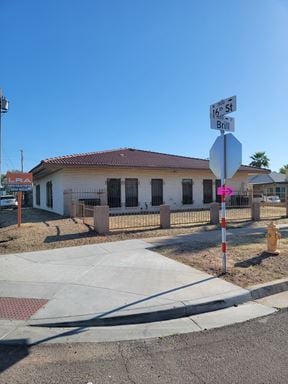- For Lease $27.00/SF/YR
- Property Type Office - Flex - Office
- Property Size 33,150 SF
- Date Updated Apr 17, 2025
Buckeye & Sky Harbor Circle is a 33,150-square-foot flex-office building designed to accommodate a variety of business needs. Its versatile layout makes it suitable for both office and light industrial uses, catering to tenants seeking adaptable workspaces. The building's proximity to transportation hubs and key services adds to its appeal as a functional and convenient location for businesses.
Situated in Central City, this property benefits from a vibrant neighborhood with a range of nearby amenities. The Rental Car Center is approximately 0.3 miles away, and visitor parking options are within walking distance. Dining options like Who Dat ToGo and Pitic Restaurant & Lounge are less than 0.6 miles away, while extended-stay hotels such as Extend-a-Suites are about 0.7 miles from the site. Access to public transportation is convenient, with the 24th Street Station located approximately 0.5 miles away, enhancing connectivity for tenants and their clients.
Reach out to the broker for more info on lease terms and amenities
True
Spaces Available
1st Floor |
Building Size ±33,150 SF Clear Height 30’ Car Parking 59 Spaces Spec Office ±2,500 SF Lights Installed LED Roof Insulation R38 Roof System TPO – 15 Year NDL Warranty Cooling 100% Air Conditioned Truck Court 130’ Loading 4 Dock High & 2 Grade Level Zoning A-1 Power 1600 amps |
Contacts
Location
Getting Around
-
Walk Score ®
10/100 Car-Dependent
-
Transit Score ®
66/100 Good Transit
-
Bike Score ®
33/100 Somewhat Bikeable
- City Phoenix, AZ
- Neighborhood Central City
- Zip Code 85034
- Market Phoenix
Points of Interest
-
Rental Car Center
0.30 miles
-
24th Street
0.47 miles
-
Blasian Limousine & Transportation
0.79 miles
-
24th St/ Jefferson
1.24 miles
-
24th St/ Washington
1.29 miles
-
12th St/ Jefferson
1.44 miles
-
12th St/ Washington
1.55 miles
-
3rd St/ Jefferson
2.01 miles
-
3rd St/ Washington
2.15 miles
-
Washington/ Central Ave
2.33 miles
-
Blink
0.65 miles
-
Shell
0.66 miles
-
Tesla Destination Charger
1.12 miles
-
Circle K
1.28 miles
-
Chevron
1.31 miles
-
Pacific Pride
1.54 miles
-
CFN
1.67 miles
-
ChargePoint
3.19 miles
-
Visitor Parking (Car Rental)
0.27 miles
-
24th Street Station
0.42 miles
-
UPS Parking Lot
0.69 miles
-
Facilities & Services Visitor Parking
0.88 miles
-
City of Phoenix Employee Parking
0.88 miles
-
Air Cargo Employee Parking
0.97 miles
-
West Cell Phone Lot
1.18 miles
-
Tonto Marshalling Yard
1.20 miles
-
Railway Freight Staging Area
1.22 miles
-
West Economy Parking
1.33 miles
-
Extend-a-Suites
0.72 miles
-
Motel 6 Phoenix Airport - 24th Street
1.07 miles
-
Sterling International Hotels
1.13 miles
-
Rodeway Inn
1.50 miles
-
Knights Inn Phoenix East
1.50 miles
-
E-Z 8 Motel Phoenix
1.56 miles
-
Arizona Motel
1.57 miles
-
Super 8 Phoenix Downtown
1.78 miles
-
Super 7 Motel
1.78 miles
-
Deserama Motel
1.79 miles
-
Who Dat ToGo
0.51 miles
-
Pitic Restaurant & Lounge
0.56 miles
-
Burger King
0.62 miles
-
Welcome Chicken & Donuts
0.64 miles
-
Subway
0.69 miles
-
Dora's Kitchen
0.73 miles
-
Sam's Diner To Go
0.77 miles
-
Carolina's
0.96 miles
-
Menuderia Guanajuato
1.14 miles
-
Pete's Fish and Chips
1.15 miles
-
G S Skiff School
0.36 miles
-
Children First Leadership Academy
0.52 miles
-
Stevenson School
0.95 miles
-
Herrera School
1.16 miles
-
Lincoln School
1.21 miles
-
Gospel Center School
1.29 miles
-
Longfellow School
1.30 miles
-
Booker T Washington School
1.44 miles
-
Augustus H Shaw Junior School
1.48 miles
-
GateWay Community College at 18th Street
1.65 miles
-
Sounds Montessori Childcare
2.37 miles
-
Today’s Tomorrow Learning Center
2.47 miles
-
Bright Horizons at Downtown Phoenix
2.64 miles
-
Tutor Time
2.71 miles
-
Bright Ideas Childcare & Learning Center
3.42 miles
-
Shellie's Early Start Learning
4.07 miles
-
Biltmore Bible Day Care Center
5.71 miles
-
Little Rascals Learning Center
6.19 miles
-
Mill Avenue Preschool
6.63 miles
-
Robins Nest Child Care
6.77 miles
Frequently Asked Questions
The price for office space here is $27.00/SF/YR.
The property includes 1 Office space. Availabilities total 33,150 square feet of office space.
Yes, availabilities here could accommodate larger businesses with 1 office space larger than 10,000 square feet available for lease. For a better understanding of how this space could work for you, reach out to schedule a tour.
Looking for more in-depth information on this property? Find property characteristics, ownership, tenant details, local market insights and more. Unlock data on CommercialEdge.





