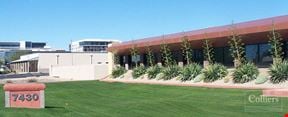- For Lease Contact for pricing
- Property Type Office - General Office
- Year Built 1987
- Year Renovated 2016
- Date Updated Apr 15, 2025
Tatum Ridge is a ±101,402-square-foot office and medical office building for lease at 11209-11211 N. Tatum Boulevard in Phoenix. Available suites range from ±754 square feet to ±3,776 square feet.
The property features breathtaking golf course views, high-quality construction, and large, flexible floorplates to accommodate an extensive range of tenant requirements. This office/medical office project is well-positioned amongst other multi-use buildings and surrounded by places to shop, dine work and live. Nearby hospital campuses include the Abrazo Scottsdale Campus & Scottsdale Memorial Hospital.
Anchor medical tenants: Camelback Women’s Health & Paradise Valley Family Medicine. Anchor office tenants: Realty Executives & Realty One Group.
Tatum Ridge is situated at the gateway to luxurious Paradise Valley, along the east side of Tatum Boulevard, just north of Desert Cove Avenue and south of Cholla Street in Phoenix. This location is well-positioned to serve highly-affluent clientele nearby and regionally via easy access to SR 51, Loop 101 and Tatum and Shea Boulevards.
Tatum Boulevard carries 33,560 VPD along its intersection with Shea Boulevard and 74 percent of the Greater Phoenix population can reach this location within a 40-minute drive.
Within the core of Paradise Valley Village, Tatum Ridge is surrounded by established, well-maintained neighborhoods and community offerings. The Village is bound by the affluent city of Scottsdale to the east and Arcadia/Biltmore to the south, which offer numerous luxury resorts, entertainment and golf courses that attract tourism from around the world.
Tatum Ridge sits on the 16th hole of the Stonecreek Golf Club, an 18-hole 6,871-yard championship course, with a clubhouse, restaurant and banquet facilities.
Reach out to the broker for more info on lease terms and amenities
Attachments
Highlights
- Close to the SR-51 freeway
- Energy Star, BOMA 360 & LEED Certified
- Monument & golf course signage available
- One-half mile north of one of the busiest intersections in Phoenix—Tatum & Shea Blvds
- On-site management
- Underground parking garage & surface parking available
- Walkable area amenities
True
Spaces Available
Space Available |
|
Contacts
Location
Getting Around
-
Walk Score ®
55/100 Somewhat Walkable
-
Transit Score ®
34/100 Some Transit
-
Bike Score ®
81/100 Very Bikeable
- City Phoenix, AZ
- Neighborhood West Cactus
- Zip Code 85028
- Market Phoenix
Points of Interest
-
Envoy America
6.09 miles
-
19th Ave/ Dunlap
7.31 miles
-
Northern/ 19th Ave
7.51 miles
-
Glendale/ 19th Ave
7.91 miles
-
Central Ave/ Camelback
7.91 miles
-
Campbell/ Central Ave
8.20 miles
-
7th Ave/ Camelback
8.22 miles
-
Indian School/ Central Ave
8.49 miles
-
19th Ave/ Montebello
8.50 miles
-
19th Ave/ Camelback
8.90 miles
-
Sumperpumper
0.37 miles
-
Blink
0.50 miles
-
Chevron
0.63 miles
-
Mobile
1.12 miles
-
Costco Gasoline
1.25 miles
-
Circle K
1.65 miles
-
Fry's Gas Station
1.95 miles
-
4 Son's Chevron
2.17 miles
-
Arco
2.24 miles
-
Scottsdale - North Kierland Boulevard Supercharger
3.60 miles
-
Aviation Business Center Parking
4.19 miles
-
Promenade Garage
4.51 miles
-
Parking - Phoenix Fire Department
4.53 miles
-
BLDG Contractor Lot
4.83 miles
-
South Staff Lot H
4.84 miles
-
Staff Lot G
4.86 miles
-
Myrtle Tunnel Trail Head
4.92 miles
-
Staff Lot C
4.92 miles
-
North Staff Lot H
4.92 miles
-
Staff Lot D
4.94 miles
-
Embassy Suites by Hilton Phoenix Scottsdale
0.75 miles
-
Extended Stay America - Phoenix - Scottsdale
2.52 miles
-
Homewood Suites by Hilton Phoenix / Scottsdale
3.01 miles
-
Hampton Inn & Suites Phoenix/Scottsdale on Shea Boulevard
3.06 miles
-
Holiday Inn Express Scottsdale North
3.13 miles
-
Fairfield Inn Scottsdale North
3.21 miles
-
Sonesta Suites Scottsdale Gainey Ranch
3.45 miles
-
AC Hotel Scottsdale North
3.58 miles
-
The Westin Kierland Villas
3.59 miles
-
The Westin Kierland Resort & Spa
3.63 miles
-
Jet's Pizza
0.14 miles
-
Nick's
0.22 miles
-
Uncle Bear's Grill and Tap
0.29 miles
-
Einstein Bros. Bagels
0.32 miles
-
Z'Tejas Mexican Restaurant and Grill
0.32 miles
-
Five Guys
0.34 miles
-
Taco Bell
0.41 miles
-
Chick-fil-A
0.65 miles
-
Olive Garden
0.69 miles
-
Outback Steakhouse
0.71 miles
-
Accelerated Learning Center
1.00 miles
-
Gateway Academy
1.26 miles
-
Jones Gordon School
1.35 miles
-
Community Montessori School
1.44 miles
-
Village Vista Elementary School
1.49 miles
-
Cholla Complex A.K.A. Gold Dust Elementary
1.58 miles
-
Roadrunner School
1.66 miles
-
Desert Shadows Middle School
1.78 miles
-
Stars Preparatory Academy
1.78 miles
-
Desert Shadows Elementary School
1.85 miles
-
La Petite Academy of Scottsdale
4.90 miles
-
Bright Horizons at Scottsdale Shea
5.55 miles
-
Biltmore Bible Day Care Center
5.71 miles
-
Tutor Time
6.05 miles
-
The Scottsdale School
6.16 miles
-
Tutor Time - Scottsdale
6.71 miles
-
Guidepost Montessori
6.81 miles
-
Little Sprout Preschool
6.92 miles
-
A Nannies
8.01 miles
-
Kiddie Kampus
8.15 miles
Frequently Asked Questions
In total, there is 3,776 square feet of office space for lease here. Availability at this location includes 1 Office space.
Yes, availabilities here may be suitable for small businesses with 1 office space under 5,000 square feet available.
Looking for more in-depth information on this property? Find property characteristics, ownership, tenant details, local market insights and more. Unlock data on CommercialEdge.


.jpg?width=288)

.jpg?width=288)
.jpg?width=288)
