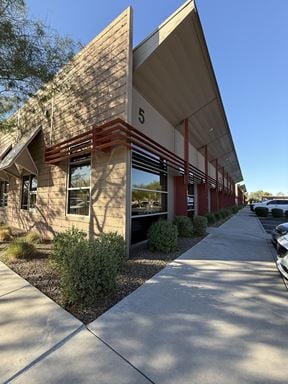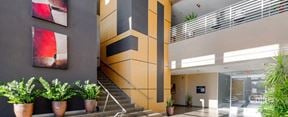- For Lease Contact for pricing
- Property Type Office - Creative Office
- Property Size 35,912 SF
- Lot Size 2.77 Acre
- Parking Ratio 1.72 / 1,000 SF
- Property Tenancy Multi-Tenant
- Building Class B
- Year Built 2006
- Date Updated Apr 25, 2025
Reach out to the broker for more info on lease terms and amenities
Attachments
Highlights
- Second Floor Offices
- Multi-Tenant Facility
- Easy Access To I-17 & Loop 101 Freeway
- Space Buildouts in Place
- Easy Access To Deer Valley Airport
- Power to the Entire Building -
- 2,000 Amps/277/480 Volts
True
Spaces Available
Suite 220 |
Multi-Tenant Office Building Net of Janitorial Expense |
Suite 230 |
|
Contacts
Location
Getting Around
-
Walk Score ®
35/100 Car-Dependent
-
Transit Score ®
32/100 Some Transit
-
Bike Score ®
36/100 Somewhat Bikeable
- City Phoenix, AZ
- Neighborhood Deer Valley Village
- Zip Code 85027
- Market Phoenix
Points of Interest
-
Fisher
3.34 miles
-
Adobe City
3.39 miles
-
Martin's Ferry
3.45 miles
-
Gamble
3.46 miles
-
Masse
3.47 miles
-
Brown Bear
3.47 miles
-
Bobberg Heights
3.49 miles
-
Marks Park
3.52 miles
-
Smolyk
3.53 miles
-
Downs Rocks
3.55 miles
-
Blink
0.27 miles
-
Sibran - Deer Valley
0.94 miles
-
Shell
1.02 miles
-
ChargePoint
1.10 miles
-
Arco
1.41 miles
-
Circle K
1.44 miles
-
QuikTrip
1.70 miles
-
7-Eleven
2.16 miles
-
Phoenix - Agua Fria Freeway Supercharger
2.28 miles
-
Costco Propane
2.49 miles
-
Private Garage
1.84 miles
-
Office tenant parking
2.09 miles
-
Visitor Parking
2.10 miles
-
Vendor/contractor parking
2.11 miles
-
Staff and Physician Parking Garage
2.17 miles
-
Staff and Physician Surface Parking
2.21 miles
-
Visitor Parking Garage
2.31 miles
-
Limited Parking
2.34 miles
-
Staff Parking - Norterra Canyon School
2.73 miles
-
Hilton Garden Inn Phoenix North Happy Valley
0.68 miles
-
Drury Inn & Suites
1.08 miles
-
Days Inn Phoenix
1.38 miles
-
Courtyard
1.38 miles
-
Residence Inn
1.39 miles
-
Homewood Suites by Hilton Phoenix North-Happy Valley
1.52 miles
-
Hampton Inn & Suites Phoenix North/Happy Valley
1.59 miles
-
Extended Stay America - Phoenix - Deer Valley
1.66 miles
-
Budget Suites of America
2.40 miles
-
Studio 6 Phoenix - Deer Valley
2.94 miles
-
Culver's
0.62 miles
-
Taco Bell
0.66 miles
-
Dunkin'
0.67 miles
-
Sonic
0.69 miles
-
Da Valley Grill
0.75 miles
-
Jack in the Box
0.89 miles
-
Arby's
0.90 miles
-
Wendy's
0.95 miles
-
McDonald's
0.97 miles
-
Subway
0.98 miles
-
United Cerebral Palsy of Central Arizona
0.35 miles
-
Valley Academy
1.00 miles
-
Deer Valley Unified School District
1.45 miles
-
Esperanza Elementary
1.56 miles
-
Motorcycle Mechanics Institute MMI
1.66 miles
-
The Asbestos Institute
1.67 miles
-
Desert Winds Elementary School
1.70 miles
-
Deer Valley Middle School
1.70 miles
-
Aspen University School of Nursing HonorHealth Campus
2.07 miles
-
Constitution School
2.68 miles
-
The Learning Experience Happy Valley
1.52 miles
-
Little Sprout Preschool
3.85 miles
-
Tutor Time
4.10 miles
-
Gymboree Play & Music
5.77 miles
-
Arrowhead KinderCare
6.32 miles
-
Happy Days
6.42 miles
-
CalvaryPHX Early Learning Center
6.45 miles
-
Busy Bees Carefree Child Care
7.43 miles
-
KidsPark - Arrowhead
7.95 miles
-
Brilliant Scholars Preschool
8.75 miles
Frequently Asked Questions
In total, there is 4,870 square feet of office space for lease here. Availability at this location includes 2 Office spaces. The property offers Multi-Tenant commercial space.
Yes, availabilities here may be suitable for small businesses with 2 office spaces under 5,000 square feet available. Space sizes here start at 2,315 square feet.
Looking for more in-depth information on this property? Find property characteristics, ownership, tenant details, local market insights and more. Unlock data on CommercialEdge.

Lee & Associates

