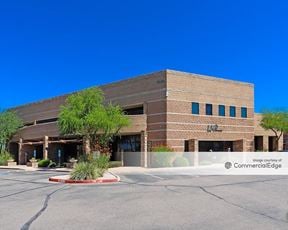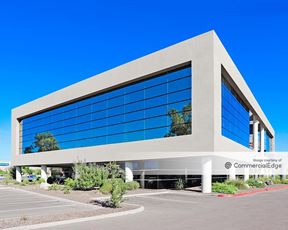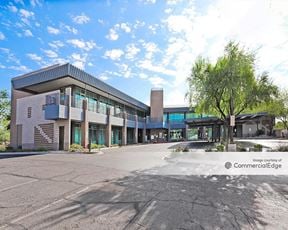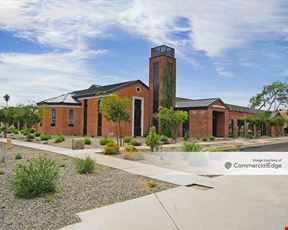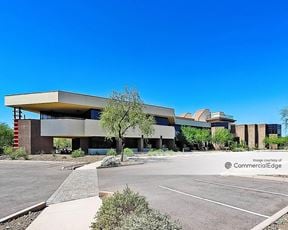- For Lease $26.00 - $72.00/SF/YR
- Property Type Office - General Office
- Property Size 36,182 SF
- Lot Size 0.99 Acre
- Parking Spaces Avail. 71
- Parking Ratio 1.98 / 1,000 SF
- Property Tenancy Multi-Tenant
- Building Class B
- Year Built 1985
- Date Updated Mar 11, 2025
TAWA Center Office Building is a 36,182-square-foot general office property situated on a 0.99-acre lot along North Scottsdale Road. With a parking ratio of 1.98 and 71 on-site parking spaces, it supports tenant accessibility. Its well-maintained exterior and convenient size make it an ideal choice for businesses seeking a professional environment in a Class 3 building.
The property is located in the West Cactus neighborhood, offering easy access to a range of amenities. Dining options within walking distance include Fresh Mint, BK Lobster, and Matty Gs Steakburgers and Spirits. Nearby hotels, such as Fairfield Inn Scottsdale North (approximately 0.05 miles) and AC Hotel Scottsdale North, provide convenience for visiting clients or employees. Retail and dining hubs like Kierland Commons are also within reach. Several EV charging stations and a Shell fuel station just 0.09 miles away enhance accessibility for commuters.
Reach out to the broker for more info on lease terms and amenities
True
Spaces Available
#103 |
|
#104-8 |
Executive Suite |
#108 |
SPEC FP available |
#200 |
As built - 2nd floor office/medical |
#202 |
SPEC FP |
#301-D |
Executive Suite |
Contacts
Location
Getting Around
-
Walk Score ®
61/100 Somewhat Walkable
-
Transit Score ®
36/100 Some Transit
-
Bike Score ®
71/100 Very Bikeable
- City Scottsdale, AZ
- Neighborhood West Cactus
- Zip Code 85254
- Market Phoenix
Points of Interest
-
Envoy America
3.13 miles
-
Shell
0.09 miles
-
Scottsdale - North Kierland Boulevard Supercharger
1.04 miles
-
Scottsdale - North Scottsdale Road Supercharger
1.07 miles
-
Fry's Fuel Center
1.53 miles
-
Safeway
1.66 miles
-
Blink
1.76 miles
-
Volta
1.83 miles
-
ChargePoint
1.85 miles
-
Costco Gasoline
1.90 miles
-
Chevron
1.98 miles
-
Aviation Business Center Parking
1.11 miles
-
Promenade Garage
1.91 miles
-
Field East
2.93 miles
-
Piper Surgery Center Parking
3.00 miles
-
Emergency Room Parking
3.02 miles
-
Physician Parking
3.02 miles
-
Radiology Lab Parking
3.04 miles
-
Visitor Parking Garage
3.10 miles
-
Accessible Parking
3.11 miles
-
Cancer Center Parking
3.15 miles
-
Fairfield Inn Scottsdale North
0.05 miles
-
BEST WESTERN PLUS Scottsdale Thunderbird Suites
1.05 miles
-
AC Hotel Scottsdale North
1.11 miles
-
The Westin Kierland Resort & Spa
1.25 miles
-
Extended Stay America - Phoenix - Scottsdale - North
1.43 miles
-
The Westin Kierland Villas
1.50 miles
-
Extended Stay America - Phoenix - Scottsdale
1.77 miles
-
Holiday Inn & Suites Scottsdale North - Airpark
1.97 miles
-
Hampton Inn & Suites Phoenix/Scottsdale
1.99 miles
-
Sleep Inn
2.00 miles
-
Fresh Mint
0.30 miles
-
BK Lobster
0.32 miles
-
Taco Bell
0.33 miles
-
Matty Gs Steakburgers and Spirits
0.42 miles
-
The Mission
1.03 miles
-
P.F. Chang's
1.04 miles
-
pressed
1.06 miles
-
Postino Kierland
1.06 miles
-
Tocaya Modern Mexican
1.07 miles
-
Shake Shack
1.08 miles
-
Ottawa University
0.04 miles
-
Thunderbird Adventist Academy
0.34 miles
-
Jewish Community Campus
0.46 miles
-
Jess Schwartz Jewish Community Day SchooL
0.48 miles
-
Sonoran Sky Elementary
0.56 miles
-
AZ Caregiver Academy
0.67 miles
-
Sandpiper Elementary School
0.70 miles
-
Casy Country Day School
1.03 miles
-
Menachem Mendel Academy
1.26 miles
-
Ced Scottsdale Lutron
1.34 miles
-
La Petite Academy of Scottsdale
1.69 miles
-
The Scottsdale School
3.00 miles
-
Bright Horizons at Scottsdale Shea
3.42 miles
-
Guidepost Montessori
4.50 miles
-
Tutor Time - Scottsdale
4.56 miles
-
Little Sprout Preschool
7.63 miles
-
Tutor Time
8.06 miles
-
Biltmore Bible Day Care Center
8.32 miles
-
A Nannies
8.50 miles
-
Kiddie Kampus
8.63 miles
Frequently Asked Questions
The average rate for office space here is $49.00/SF/YR, with rates starting at $26.00/SF/YR.
In total, there is 11,728 square feet of office space for lease here. Availability at this location includes 6 Office spaces. The property offers Multi-Tenant commercial space.
Yes, availabilities here may be suitable for small businesses with 6 office spaces under 5,000 square feet available. Space sizes here start at 100 square feet.
Looking for more in-depth information on this property? Find property characteristics, ownership, tenant details, local market insights and more. Unlock data on CommercialEdge.

