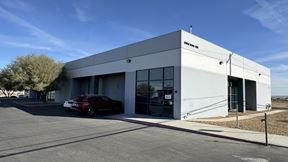- For Lease Contact for pricing
- Property Type Industrial
- Property Size 12,500 SF
- Lot Size 0.9 Acre
- Zoning AV Village Specific Plan
- Additional Rent $0.80/SF/MO
- # of Floors 1
- Average Floor Size 12,500 SF
- Property Tenancy Single Tenant
- Building Class C
- Year Built 1990
- Date Updated Jan 23, 2025
- Clear Height 17'
- Drive-In Doors 8
SINGLE TENANT LEASE OFFERING ------ Freestanding masonry block construction warehouse building totaling 12,500sqft constructed in 1990 situated on a land area of 38,870sqft. The building is comprised of approx. 2,500sf of office build out with the balance of approx. 10,000sf being open warehouse area. The office area provides an inviting space for customers and desk work alike. Offering a reception / waiting entrance as well as multiple private offices, meeting rooms, break room, storage, etc. The warehouse area offers three (3) strategically placed demising walls constructed to provide separate work areas – two 2,500sf sections and one 5,000sf section. There are eight (8) roll-up doors measuring 12' x 14' with an interior clear height of 17'. The property is equipped with a private yard area available for the tenant’s use. This is a Net lease offering with tenant being responsible for all utilities, landscaping, and parking lot. The zoning is “AV Village Specific Plan District 3 – Village Services North” this district supports a mix of retail, office/professional and commercial services with immediate access to the Village core.
Reach out to the broker for more info on lease terms and amenities
Attachments
False
Contacts

Location
Getting Around
-
Walk Score ®
48/100 Car-Dependent
-
Transit Score ®
36/100 Some Transit
-
Bike Score ®
36/100 Somewhat Bikeable
- City Apple Valley, CA
- Zip Code 92307
- Market Inland Empire
Points of Interest
-
Chevron
0.44 miles
-
76
2.48 miles
-
Valero
2.51 miles
-
Arco
2.81 miles
-
Beck Oil Site #84
6.40 miles
-
Tesla Supercharger
8.39 miles
-
Lot 14
4.92 miles
-
Lot 15
4.92 miles
-
Lot 16
4.97 miles
-
Lot 19
4.97 miles
-
Lot 17
4.97 miles
-
Lot 20
5.02 miles
-
Lot 24
5.03 miles
-
Lot 21
5.04 miles
-
Lot 9
5.10 miles
-
Lot 8
5.13 miles
-
La Fiesta Mexican Food
0.23 miles
-
Alibierto's
0.30 miles
-
Mama Carpino's
0.32 miles
-
Tom's Famous Burgers
0.33 miles
-
Rusty Bull Roadhouse
0.36 miles
-
Mollie's Kountry Kitchen
0.50 miles
-
Chevo's
0.60 miles
-
Del Taco
0.65 miles
-
Mandarin Chef
2.30 miles
-
Subway
2.31 miles
-
Big Lots
2.28 miles
-
Stater Bros.
2.29 miles
-
Ross
2.58 miles
-
Target
2.68 miles
-
Albertsons
2.71 miles
-
Walmart
2.87 miles
-
Food 4 Less
2.90 miles
-
WinCo Foods
4.62 miles
-
ALDI
5.01 miles
-
Vons
6.64 miles
-
AV Fire Station No. 1
0.30 miles
-
Rite Aid
0.60 miles
-
Dr. Mike's Walk In Clinic
2.28 miles
-
CVS Pharmacy
2.71 miles
-
Apple Valley Fire Protection District Station 334
2.73 miles
-
Walmart Pharmacy
2.90 miles
-
Yucca Loma Fire Station 336
3.66 miles
-
Walgreens
4.18 miles
-
Jonathan's Pharmacy
4.21 miles
-
Apple Valley Fire Station 5
4.27 miles
Frequently Asked Questions
The price for industrial space for lease at 13911 Pioneer Rd is available upon request. Generally, the asking price for warehouse spaces varies based on the location of the property, with proximity to transportation hubs, access to highways or ports playing a key role in the building’s valuation. Other factors that influence cost are property age, quality rating, as well as onsite facilities and features.
The property at 13911 Pioneer Rd was completed in 1990. In total, 13911 Pioneer Rd incorporates 12,500 square feet of Industrial space.
The property can be leased as a Single Tenant industrial space. For more details on this listing and available space within the building, use the contact form at the top of this page to schedule a tour with a broker.
13911 Pioneer Rd is equipped with 8 loading docks that allow for an efficient and safe movement of goods in and out of the facility.
Contact the property representative for more information on vehicle access and parking options at or near this property, as well as additional amenities that enhance the tenant experience at 13911 Pioneer Rd.
Reach out to the property representative or listing broker to find out more about climate control capabilities at this property. Climate control is typically present in industrial buildings that are suited to store items susceptible to temperature and damage from humidity, such as food, pharmaceuticals, paper, textiles, and electronics.
The maximum clear height at 13911 Pioneer Rd is 17 ft. Ceiling height is an important feature of a warehouse, as it enables tenants to maximize the amount of goods they can store vertically.
Looking for more in-depth information on this property? Find property characteristics, ownership, tenant details, local market insights and more. Unlock data on CommercialEdge.


