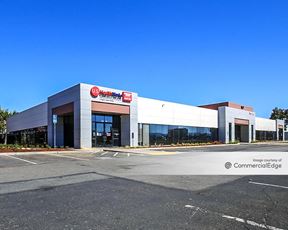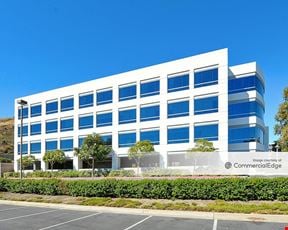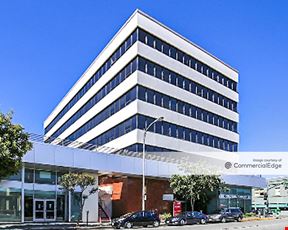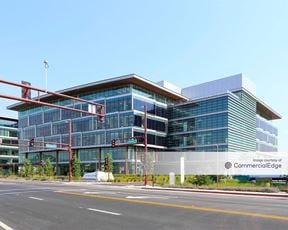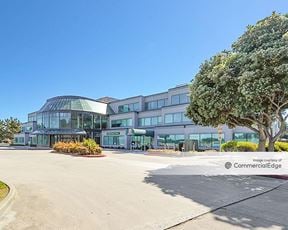- For Lease Contact for pricing
- Property Type Office - Medical Office
- Property Size 65,056 SF
- Lot Size 0.92 Acre
- Parking Spaces Avail. 246
- Parking Ratio 3.79 / 1,000 SF
- Property Tenancy Multi-Tenant
- Building Class B
- Year Built 1974
- Date Updated Mar 20, 2025
Reach out to the broker for more info on lease terms and amenities
True
Spaces Available
#701 |
Walking Distance to Multiple Amenities
Plug and Play Office and Lab Environment
Perfect for Growing Life Science Company
Lab Equipment Potentially Available
Walking Distance to Bart and CalTrain
On-Site Cafe
Convenient Access to Highway 280 and 101 |
Contacts
Location
Getting Around
-
Walk Score ®
87/100 Very Walkable
-
Bike Score ®
77/100 Very Bikeable
- City Burlingame, CA
- Zip Code 94010
- Market San Francisco
Points of Interest
-
Millbrae
0.36 miles
-
Taxi Stand at Grand Hyatt at SFO
1.32 miles
-
Taxi Stand at SFO, Domestic Terminal 1 (Arrivals Level in front of Door 13, 14, 15)
1.34 miles
-
International Terminal A
1.34 miles
-
Terminal 1
1.35 miles
-
Taxi Stand at International Arrivals SFO
1.44 miles
-
Taxi Stand at SFO, Domestic Terminal 2 (Arrivals Level in front of Door 1, 2, 3, 4)
1.47 miles
-
San Francisco International Airport
1.49 miles
-
San Francisco International Airport (SFO)
1.49 miles
-
Terminal 3
1.52 miles
-
76
0.11 miles
-
Arco
0.33 miles
-
EVgo
0.38 miles
-
Chevron
0.39 miles
-
ChargePoint
0.63 miles
-
Valero
0.72 miles
-
Shell
1.02 miles
-
Olympian
1.03 miles
-
EV Range
3.53 miles
-
SFO TNC Staging Lot 1
0.61 miles
-
SFO TNC Staging Lot 2
0.68 miles
-
Tai Wu Parking
0.71 miles
-
Lot T
1.19 miles
-
Lot P
1.19 miles
-
Lot Q
1.19 miles
-
Lot S
1.19 miles
-
Lot Y
1.27 miles
-
Lot R
1.27 miles
-
Garage A
1.35 miles
-
The Dylan at SFO
0.20 miles
-
Residence Inn San Francisco Airport Millbrae Station
0.38 miles
-
Fairfield Inn & Suites
0.54 miles
-
Aloft San Francisco Airport
0.59 miles
-
The Westin San Francisco Airport
0.68 miles
-
Hampton Inn and Suites
0.80 miles
-
San Francisco Airport Marriott
0.87 miles
-
Vagabond Inn - San Francisco Airport Bayfront (SFO)
0.93 miles
-
Bay Landing Hotel
0.98 miles
-
Hyatt Regency San Francisco Airport
1.02 miles
-
Yuanbao Jiaozi
0.11 miles
-
Chipotle
0.16 miles
-
Agenzen
0.22 miles
-
Peter's Cafe
0.30 miles
-
Cafe Orchid
0.32 miles
-
Ipoh Garden
0.34 miles
-
Stick & Steam
0.34 miles
-
L&L Hawaiian Barbecue
0.35 miles
-
Cafe Istanbul
0.35 miles
-
Panera Bread
0.35 miles
-
English As a Second Language Institute
0.37 miles
-
Mills High School
0.38 miles
-
Spring Valley Elementary School
0.52 miles
-
Burlingame Intermediate School
0.53 miles
-
Franklin Elementary School
0.57 miles
-
Lincoln Elementary School
0.58 miles
-
Peninsula High School
0.80 miles
-
Coolidge Grammar School
0.90 miles
-
Mercy High School
0.92 miles
-
Our Lady of Angels School
0.95 miles
-
Papillon Preschool
4.61 miles
-
Pacifica Co-op Nursery School
6.09 miles
-
Silverspot Co-operative Nursery School
6.29 miles
-
Lakeview Montessori
6.78 miles
-
Belmont Community Learning Center
7.53 miles
-
Milestone Academy Preschool
8.19 miles
-
Building F - Footsteps Child Care
8.35 miles
-
Footsteps Childcare
8.36 miles
-
FranDeljA Enrichment Center
8.45 miles
-
KinderCare
9.11 miles
Frequently Asked Questions
The property includes 1 Office space. Availabilities total 5,000 square feet of office space. The property offers Multi-Tenant commercial space. Of the availability currently listed in the building, available spaces include 1 sublease option.
Yes, availabilities here may be suitable for small businesses with 1 office space under 5,000 square feet available.
Looking for more in-depth information on this property? Find property characteristics, ownership, tenant details, local market insights and more. Unlock data on CommercialEdge.

