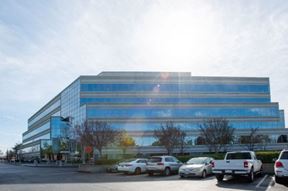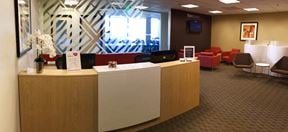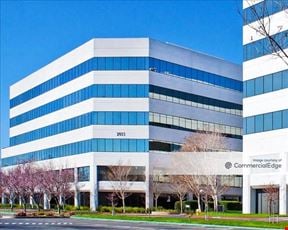- For Lease $4.50/SF/MO
- Property Type Office - General Office
- Parking Ratio 4.00 / 1,000 SF
- Building Class A
- Year Built 1986
- Date Updated May 6, 2025
Lease Note
3 private offices, conference room, reception area, kitchen/break room, copy/storage room, closet. Contiguous with suite 318 for 8,879 SF.
Reach out to the broker for more info on lease terms and amenities
Attachments
Highlights
- Sprinklers
- Private Office - 3
- Highway Access - 17, 85, 280, 880
- LEED Certified - Energy Star
- On-Site Management - Showers w/lockers, courtyard w/ fountain & seating area
- Conference Room
- Fitness Center
- Storage
- Kitchen/Kitchenette - Breakroom
- Reception Area
- Sprinklers
- Private Office - 3
- Highway Access - 17, 85, 280, 880
- LEED Certified - Energy Star
- On-Site Management - Showers w/lockers, courtyard w/ fountain & seating area
- Conference Room
- Fitness Center
- Storage
- Kitchen/Kitchenette - Breakroom
- Reception Area
- Sprinklers
- Private Office - 2
- Highway Access - 17, 85, 280, 880
- LEED Certified - Energy Star
- On-Site Management - Showers w/lockers, courtyard w/ fountain & seating area
- Conference Room - 2
- Fitness Center
- Kitchen/Kitchenette
- Server/IT Room
- Breakroom
- Sprinklers
- Private Office
- Highway Access - 17, 85, 280, 880
- LEED Certified - Energy Star
- On-Site Management - Showers w/lockers, courtyard w/ fountain & seating area
- Conference Room - 2
- Fitness Center
- Storage
- Kitchen/Kitchenette
- Server/IT Room
- Sprinklers
- Private Office
- Highway Access - 17, 85, 280, 880
- LEED Certified - Energy Star
- On-Site Management - Showers w/lockers, courtyard w/ fountain & seating area
- Conference Room - 2 common area conference rooms
- Fitness Center
- Sprinklers
- Private Office - 5
- Highway Access - 17, 85, 280, 880
- LEED Certified - Energy Star
- On-Site Management - Showers w/lockers, courtyard w/ fountain & seating area
- Conference Room
- Fitness Center
- Kitchen/Kitchenette
- Server/IT Room
- Reception Area
- Sprinklers
- Private Office - 8
- Highway Access - 17, 85, 280, 880
- LEED Certified - Energy Star
- On-Site Management - Showers w/lockers, courtyard w/ fountain & seating area
- Conference Room - 2
- Fitness Center
- Storage
- Kitchen/Kitchenette - 2 (Breakroom)
- Sprinklers
- Private Office - 2
- Highway Access - 17, 85, 280, 880
- LEED Certified - Energy Star
- On-Site Management - Showers w/lockers, courtyard w/ fountain & seating area
- Conference Room
- Fitness Center
- Storage
- Kitchen/Kitchenette
- Sprinklers
- Highway Access - 17, 85, 280, 880
- LEED Certified - Energy Star
- On-Site Management - Showers w/lockers, courtyard w/ fountain & seating area
- Conference Room - Common area conference rooms
- Sprinklers
- Highway Access - 17, 85, 280, 880
- LEED Certified - Energy Star
- On-Site Management - Showers w/lockers, courtyard w/ fountain & seating area
- Conference Room - Common area conference rooms
- Sprinklers
- Highway Access - 17, 85, 280, 880
- LEED Certified - Energy Star
- On-Site Management - Showers w/lockers, courtyard w/ fountain & seating area
- Conference Room - Common area conference rooms
- Sprinklers
- Highway Access - 17, 85, 280, 880
- LEED Certified - Energy Star
- On-Site Management - Showers w/lockers, courtyard w/ fountain & seating area
- Conference Room - Common area conference rooms
- Sprinklers
- Highway Access - 17, 85, 280, 880
- LEED Certified - Energy Star
- On-Site Management - Showers w/lockers, courtyard w/ fountain & seating area
- Conference Room - Common area conference rooms
- Sprinklers
- Highway Access - 17, 85, 280, 880
- LEED Certified - Energy Star
- On-Site Management - Showers w/lockers, courtyard w/ fountain & seating area
- Conference Room - Common area conference rooms
True
Spaces Available
Suite 154 |
|
Suite 155 |
|
Suite 160 |
|
Suite 220 |
|
Suite 230 |
|
Suite 240 |
|
Suite 310 |
|
Suite 315 |
|
Suite 318 |
|
Suite 330 |
|
Suite 340 |
|
Suite 340 |
|
Suite 376 |
|
Suite 390 |
|
Contacts
Location
Getting Around
-
Walk Score ®
85/100 Very Walkable
-
Transit Score ®
45/100 Some Transit
-
Bike Score ®
82/100 Very Bikeable
- City Campbell, CA
- Zip Code 95008
- Market Bay Area
Points of Interest
-
Winchester
0.96 miles
-
Tamien
3.20 miles
-
Curtner
3.34 miles
-
San Jose Diridon
3.40 miles
-
Children’s Discovery Museum
3.63 miles
-
Convention Center
3.90 miles
-
San Antonio
4.13 miles
-
Branham
4.22 miles
-
Santa Clara
4.24 miles
-
Stop 2
5.79 miles
-
Shell
0.11 miles
-
Chevron
0.66 miles
-
Delta Queen - Classic Car Wash
0.67 miles
-
76
0.85 miles
-
Union Gas
0.89 miles
-
Quik Stop
0.90 miles
-
True Zero
0.92 miles
-
Arco
0.98 miles
-
ChargePoint
1.12 miles
-
EVgo
2.57 miles
-
Pruneyard - Parking Garage
0.35 miles
-
First Street Parking Garage
0.68 miles
-
Second Street Parking Garage
0.81 miles
-
Guest parking
0.93 miles
-
Staff Parking
0.93 miles
-
Winchester
0.98 miles
-
Bascom
1.00 miles
-
Winchester Parking Lot
1.05 miles
-
Latimer Parking Lot
1.11 miles
-
Campbell Parking Lot
1.15 miles
-
DoubleTree by Hilton Hotel Campbell - Pruneyard Plaza
0.30 miles
-
TownePlace Suites San Jose Campbell
0.32 miles
-
Campbell Inn
0.33 miles
-
Courtyard San Jose Campbell
0.60 miles
-
Residence Inn San Jose Campbell
0.97 miles
-
Motel 6 San Jose - Campbell
1.23 miles
-
Carlyle Hotel
1.27 miles
-
Bristol Hotel
1.57 miles
-
Larkspur Landing Campbell
1.63 miles
-
Hotel Valencia - Santana Row
2.62 miles
-
Yiassoo
0.10 miles
-
The Habit Burger Grill
0.12 miles
-
Thaibodia Bistro
0.12 miles
-
Hinodeya Campbell Town
0.15 miles
-
BE.STÉAK.Ă
0.20 miles
-
Bravo's Tacos
0.20 miles
-
Togo's
0.20 miles
-
Starbird
0.22 miles
-
Patxi's
0.22 miles
-
Wienerschnitzel
0.22 miles
-
San Jose Christian School
0.61 miles
-
Grace Christian School
0.65 miles
-
Covenant Presbyterian Church;Grace Christian School
0.67 miles
-
Bagby Elementary School
0.75 miles
-
Cambrian School
0.89 miles
-
Ida Price Middle School
0.91 miles
-
Saint Lucy Parish School
0.93 miles
-
Saint Lucy Catholic Church and School
0.93 miles
-
Valley Christian Elementary School
0.96 miles
-
Santa Clara County Office of Education Post-Senior Programs
1.01 miles
-
Aloha Montessori Preschool
0.10 miles
-
Montessori Academy of Campbell
0.80 miles
-
A.T.L.C. Extended Care
0.85 miles
-
Campbell Parents Participation Preschool
0.89 miles
-
Noah’s Ark Children’s Learning Center
0.90 miles
-
The Little Home
0.95 miles
-
Sonia Kids Center
1.01 miles
-
J&R Learning Center;佳雷双语学校
1.02 miles
-
Yamashita Family Child Care
1.05 miles
-
Campbell Recreation Pre-School
1.08 miles
Frequently Asked Questions
The price for office space here is $4.50/SF/MO.
The property includes 14 Office spaces located on 3 floors. Availabilities total 62,101 square feet of office space.
Yes, availabilities here may be suitable for small businesses with 10 office spaces under 5,000 square feet available. Space sizes here start at 1,018 square feet.
Yes, availabilities here could accommodate larger businesses with 1 office space larger than 10,000 square feet available for lease. The largest office size is 14,466 SF, located on floor 2. For a better understanding of how this space could work for you, reach out to schedule a tour.
Looking for more in-depth information on this property? Find property characteristics, ownership, tenant details, local market insights and more. Unlock data on CommercialEdge.




