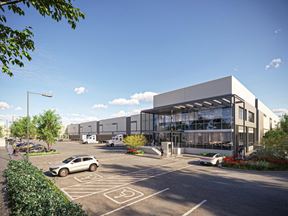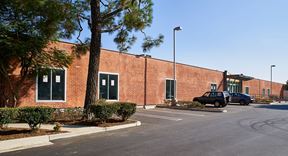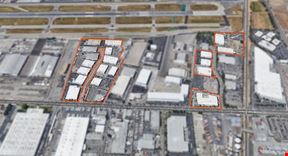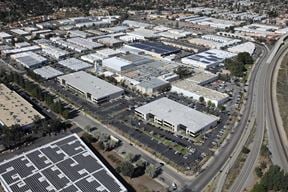- For Lease Contact for pricing
- Property Type Industrial
- Property Size 153,368 SF
- Lot Size 7.4 Acre
- Property Tenancy Multi-Tenant
- Year Built 1979
- Date Updated Apr 3, 2025
- Clear Height 16' - 20'
- Dock High Doors 2
- Grade Level Doors 16
Seven one-story single and multi-tenant industrial buildings consisting of 153,368 square feet in the Greater San Fernando Valley market. Features 16'-20' clear height, 2 dock high loading positions and 16 ground level doors. Built in 1979-1980.
Located near the 101 and 118 freeways and less than 20 minutes from the Burbank Airport.
Reach out to the broker for more info on lease terms and amenities
Attachments
True
Spaces Available
21045-21051 Osborne Street
21051 |
· State-of-the-art distribution and light manufacturing industrial building, consisting of 13,905 square feet of warehouse space and 1,935 square feet of office space, a total of 15,840 square feet. Features 16’ clear height, 2 ground level doors, and a private fenced yard. Terrific location with nearby retail amenities. Immediate access to 210, 118, 5, 405, 101, and 134 freeways.
|
Contacts
Location
Getting Around
-
Walk Score ®
67/100 Somewhat Walkable
-
Transit Score ®
49/100 Some Transit
-
Bike Score ®
53/100 Bikeable
- City Canoga Park, CA
- Neighborhood Canoga Park
- Zip Code 91304
Points of Interest
-
Van Nuys
8.41 miles
-
Sylmar/San Fernando
9.07 miles
-
Shell
0.19 miles
-
Arco
0.78 miles
-
Chevron
1.31 miles
-
Speedway
2.16 miles
-
Costco Gasoline
2.26 miles
-
7-Eleven
2.44 miles
-
ARCO
2.77 miles
-
76
2.88 miles
-
B2 Charging Station
3.40 miles
-
Chargie
3.41 miles
-
Visitor Parking
0.67 miles
-
Staff Parking
1.41 miles
-
Northridge Plaza Shopping Center
1.75 miles
-
Public Parking
2.26 miles
-
Follow Your Heart parking
2.32 miles
-
Wells Fargo Parking
2.41 miles
-
Green Thumb parking
2.42 miles
-
Fire Wings - Chatsworth
0.30 miles
-
Chipotle
0.32 miles
-
McDonald's
0.34 miles
-
Domino's
0.91 miles
-
Popeyes
0.92 miles
-
Subway
0.95 miles
-
Carl's Jr.
0.96 miles
-
Jack in the Box
0.97 miles
-
Wendy's
1.01 miles
-
Taco Bell
1.02 miles
-
Westridge Shopping Center
1.00 miles
-
Grocery Outlet
1.29 miles
-
Vallarta
1.37 miles
-
Chatsworth Village
1.41 miles
-
Topanga Lassen Plaza
1.46 miles
-
Ralphs
1.75 miles
-
Mr. Stuff
1.75 miles
-
Vons
1.76 miles
-
Target
1.79 miles
-
Kohl's
1.80 miles
-
Topanga Station
0.95 miles
-
Los Angeles Fire Department Fire Station 96
1.19 miles
-
Los Angeles Fire Department Fire Station 104
1.40 miles
-
Walgreens
1.69 miles
-
Los Angeles Fire Department Fire Station 107
1.96 miles
-
Los Angeles Fire Department Fire Station 106
2.33 miles
-
Rite Aid
2.43 miles
-
Los Angeles County Fire Department Station #75
2.50 miles
-
Los Angeles Fire Department Fire Station 72
2.70 miles
-
CVS Pharmacy
2.94 miles
Frequently Asked Questions
The price for industrial space for lease at Chatsworth Industrial Park is available upon request. Generally, the asking price for warehouse spaces varies based on the location of the property, with proximity to transportation hubs, access to highways or ports playing a key role in the building’s valuation. Other factors that influence cost are property age, quality rating, as well as onsite facilities and features.
The property at 21019 Osborne Street was completed in 1979. In total, Chatsworth Industrial Park incorporates 153,368 square feet of Industrial space.
The property can be leased as a Multi-Tenant industrial space. For more details on this listing and available space within the building, use the contact form at the top of this page to schedule a tour with a broker.
Chatsworth Industrial Park is equipped with 18 loading docks that allow for an efficient and safe movement of goods in and out of the facility.
16 of these are grade level loading docks, ideal for the handling of large or bulky items, as they do not require the use of a ramp or dock leveler.
Contact the property representative for more information on vehicle access and parking options at or near this property, as well as additional amenities that enhance the tenant experience at 21019 Osborne Street.
Reach out to the property representative or listing broker to find out more about climate control capabilities at this property. Climate control is typically present in industrial buildings that are suited to store items susceptible to temperature and damage from humidity, such as food, pharmaceuticals, paper, textiles, and electronics.
The maximum clear height at Chatsworth Industrial Park is 20 ft. Ceiling height is an important feature of a warehouse, as it enables tenants to maximize the amount of goods they can store vertically.
Looking for more in-depth information on this property? Find property characteristics, ownership, tenant details, local market insights and more. Unlock data on CommercialEdge.





