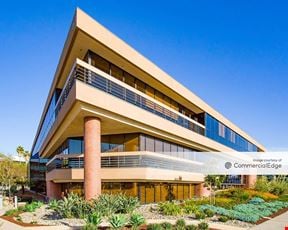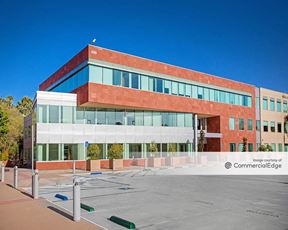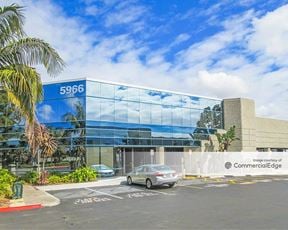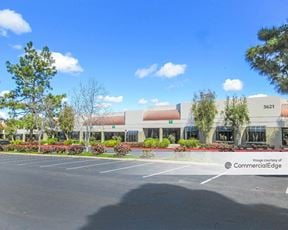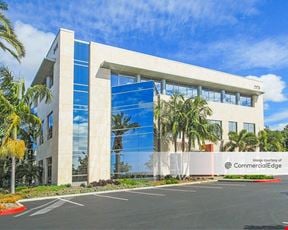- For Lease $2.55/SF/MO
- Property Type Office - General Office
- Property Size 82,971 SF
- Lot Size 8.7 Acre
- Parking Spaces Avail. 347
- Parking Ratio 4.19 / 1,000 SF
- Property Tenancy Multi-Tenant
- Building Class A
- Year Built 2002
- Date Updated Mar 20, 2025
Aston Views Corporate Center is an 82,971-square-foot Class A office building situated on an expansive 8.7-acre lot. With 347 parking spaces and a parking ratio of 4.19, the property provides ample on-site parking to accommodate tenants and visitors alike. Completed in 2002, the building is thoughtfully designed to meet the demands of modern businesses, making it a premier choice for companies seeking a professional workspace in a dynamic environment.
Set within the Industrial Corridor - City Centre, the property is surrounded by numerous amenities. Dining options like J Box, Carlsbad Pizza by the Slice, and Punjabi Tandoor are all within a short walk, while accommodations such as Home2 Suites and Fairfield Inn & Suites are less than a mile away, ideal for business travelers. The area also offers convenient access to fuel stations and employee parking within approximately one mile. Nearby attractions, such as Windmill Food Hall and Alohana A?a? Bowls, provide additional options for breaks or post-work gatherings.
Reach out to the broker for more info on lease terms and amenities
True
Spaces Available
#130 |
•New Creative Spec Suite
|
#135 |
|
#140 |
|
#170 |
|
Contacts
Location
Getting Around
-
Walk Score ®
26/100 Car-Dependent
-
Transit Score ®
25/100 Some Transit
-
Bike Score ®
6/100 Somewhat Bikeable
- City Carlsbad, CA
- Neighborhood Industrial Corridor - City Centre
- Zip Code 92008
- Market San Diego
Points of Interest
-
Coast Highway
5.60 miles
-
Oceanside
6.45 miles
-
Guajome AGSEM Ticket Office
7.03 miles
-
7-Eleven
0.36 miles
-
Theofisher SD / B13 B14
0.43 miles
-
Theofisher SD / B15 B16
0.43 miles
-
Theofisher SD / B11 B12
0.44 miles
-
Theofisher SD / B07 B08
0.44 miles
-
Theofisher SD / B09 B10
0.44 miles
-
Theofisher SD / B05 B06
0.44 miles
-
Theofisher SD / B01 B02
0.44 miles
-
Theofisher SD / B17
0.44 miles
-
Theofisher SD / B18
0.45 miles
-
Employee parking
1.02 miles
-
Hotel guest parking
1.15 miles
-
Overflow Student Parking
1.65 miles
-
Gold/Senior Permit Parking
1.69 miles
-
Lower Loop Lot
1.72 miles
-
Student Parking
1.72 miles
-
Visitor/Handicap Parking
1.73 miles
-
Staff Parking Lot
1.76 miles
-
Turnarounds
2.21 miles
-
Batiquitos Trail Parking
2.74 miles
-
Home2 Suites
0.83 miles
-
Pacific View Apartment Homes
0.88 miles
-
Fairfield Inn & Suites
0.93 miles
-
Courtyard
0.96 miles
-
Marriott Westin Resort
0.99 miles
-
The Westin Carlsbad Resort & Spa
0.99 miles
-
Hilton Grand Vacations Club at MarBrisa
1.00 miles
-
Sheraton Carlsbad Resort and Spa
1.04 miles
-
Hilton MarBrisa Resort
1.15 miles
-
LEGOLAND California Hotel
1.16 miles
-
Carlsbad Pizza by the Slice
0.33 miles
-
J Box
0.33 miles
-
Punjabi Tandoor
0.34 miles
-
AVO Vegan Restaurant
0.35 miles
-
The Island
0.35 miles
-
Joses Taco Shop
0.35 miles
-
El Cubano
0.37 miles
-
20 Twenty
1.01 miles
-
The Landings
1.02 miles
-
7 Mile Kitchen
1.07 miles
-
Pinnacle Aviation Academy
1.04 miles
-
KinderCare
1.36 miles
-
Kelly Elementary School
1.55 miles
-
Pacific Rim Elementary School
1.67 miles
-
Sage Creek High School
1.83 miles
-
Aviara Oaks Middle School
2.19 miles
-
Aviara Oaks Elementary School
2.22 miles
-
Poinsettia Elementary School
2.38 miles
-
Audeo II Charter School
2.41 miles
-
Pacific Ridge School
2.53 miles
-
La Costa Valley Preschool & Kindergarten
4.47 miles
-
Christ Presbyterian Preschool
4.78 miles
-
Oceanside Shining Stars Preschool & Infant Center
5.77 miles
-
Encinitas Country Day School
7.20 miles
-
Solana Beach Child Development Center
9.52 miles
-
SBPC Preschool
9.63 miles
Frequently Asked Questions
The price for office space here is $2.55/SF/MO.
The property includes 4 Office spaces located on 1 floor. Availabilities total 19,650 square feet of office space. The property offers Multi-Tenant commercial space.
Yes, availabilities here may be suitable for small businesses with 3 office spaces under 5,000 square feet available. Space sizes here start at 2,151 square feet.
Yes, availabilities here could accommodate larger businesses with 1 office space larger than 10,000 square feet available for lease. The largest office size is 10,330 SF, located on floor 1. For a better understanding of how this space could work for you, reach out to schedule a tour.
Looking for more in-depth information on this property? Find property characteristics, ownership, tenant details, local market insights and more. Unlock data on CommercialEdge.

