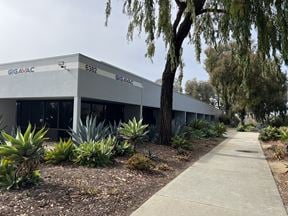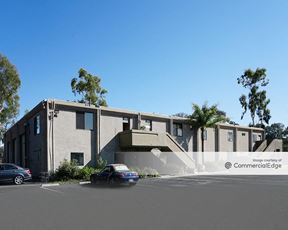- For Lease $1.15/SF/MO
- Property Type Industrial
- Property Size 22,000 SF
- Building Class C
- Date Updated Mar 4, 2025
- Clear Height 16'8''
- Dock High Doors 2
- Grade Level Doors 1
- Office Area 2,000 SF
- Electricity Service 400 Amps
Carpinteria single tenant Industrial building for lease. Office/Showroom area in front with open warehouse in the back with three loading doors. The space consists of a combination of a reception area, showroom, break area, private restrooms, second floor office and a large warehouse. With easy freeway access and a flexible floorplan this suite can accommodate a variety of uses. Tenant may sublease up to approx. half of the space for future expansion.
Reach out to the broker for more info on lease terms and amenities
True
Spaces Available
Full Building |
Carpinteria single tenant Industrial building for lease. Office/Showroom area in front with open warehouse in the back with three loading doors. The space consists of a combination of a reception area, showroom, break area, private restrooms, second floor office and a large warehouse. With easy freeway access and a flexible floorplan this suite can accommodate a variety of uses. Tenant may sublease up to approx. half of the space for future expansion.
|
Contacts
Location
Getting Around
-
Walk Score ®
16/100 Car-Dependent
-
Bike Score ®
52/100 Bikeable
- City Carpinteria, CA
- Neighborhood Monte Vista Park
- Zip Code 93013
- Market Central Coast
Points of Interest
-
Arco
1.65 miles
-
76
1.99 miles
-
ChargePoint
2.03 miles
-
7-Eleven
2.81 miles
-
Chevron
2.86 miles
-
Fuel Depot
6.99 miles
-
Village Service Station
9.12 miles
-
City Parking Lot 2
2.02 miles
-
City Parking Lot 1
2.11 miles
-
City Parking Lot 3
2.20 miles
-
Oil Piers Beach Parking
3.78 miles
-
Loon Point Beach Parking Lot
5.76 miles
-
Greenwell Preserve Parking Lot
6.42 miles
-
Divide Peak OHV Trailhead
8.40 miles
-
Boat & Trailer Storage
8.79 miles
-
Taco Grande
1.61 miles
-
IHOP
1.66 miles
-
McDonald's
1.67 miles
-
Taco Bell
1.72 miles
-
Zooker's
1.72 miles
-
Teddy's By The Sea
1.96 miles
-
Giovanni's
2.03 miles
-
Sushi Teri
2.04 miles
-
Corktree Cellars
2.06 miles
-
Guicho's Eatery
2.08 miles
-
Albertsons
1.60 miles
-
Smart & Final
2.03 miles
-
Pierre Lafond
9.04 miles
-
Montecito Village Grocery
9.17 miles
-
Pavilions
9.76 miles
-
Montecito Country Mart
9.80 miles
-
CVS Pharmacy
1.58 miles
-
Carpinteria Fire Station 1
1.94 miles
-
Beach Medical Clinic
2.08 miles
-
Ventura County FD Station 25
4.74 miles
-
Summerland Fire Station # 2
6.83 miles
-
Montecito Fire Station 1
9.17 miles
Frequently Asked Questions
The average rental rate for industrial/warehouse space at 1120 Mark Ave is $1.15/SF/MO. Generally, the asking price for warehouse spaces varies based on the location of the property, with proximity to transportation hubs, access to highways or ports playing a key role in the building’s valuation. Other factors that influence cost are the property’s age, its quality rating, as well as its onsite facilities and features.
In total, 1120 Mark Ave incorporates 22,000 square feet of Industrial space.
For more details on this listing and available space within the building, use the contact form at the top of this page to schedule a tour with a broker.
1120 Mark Ave is equipped with 3 loading docks that allow for an efficient and safe movement of goods in and out of the facility.
1 of these are grade level loading docks, ideal for the handling of large or bulky items, as they do not require the use of a ramp or dock leveler.
Contact the property representative for more information on vehicle access and parking options at or near this property, as well as additional amenities that enhance the tenant experience at 1120 Mark Ave.
Reach out to the property representative or listing broker to find out more about climate control capabilities at this property. Climate control is typically present in industrial buildings that are suited to store items susceptible to temperature and damage from humidity, such as food, pharmaceuticals, paper, textiles, and electronics.
The maximum clear height at 1120 Mark Ave is 16 ft8 in. Ceiling height is an important feature of a warehouse, as it enables tenants to maximize the amount of goods they can store vertically.
Looking for more in-depth information on this property? Find property characteristics, ownership, tenant details, local market insights and more. Unlock data on CommercialEdge.


